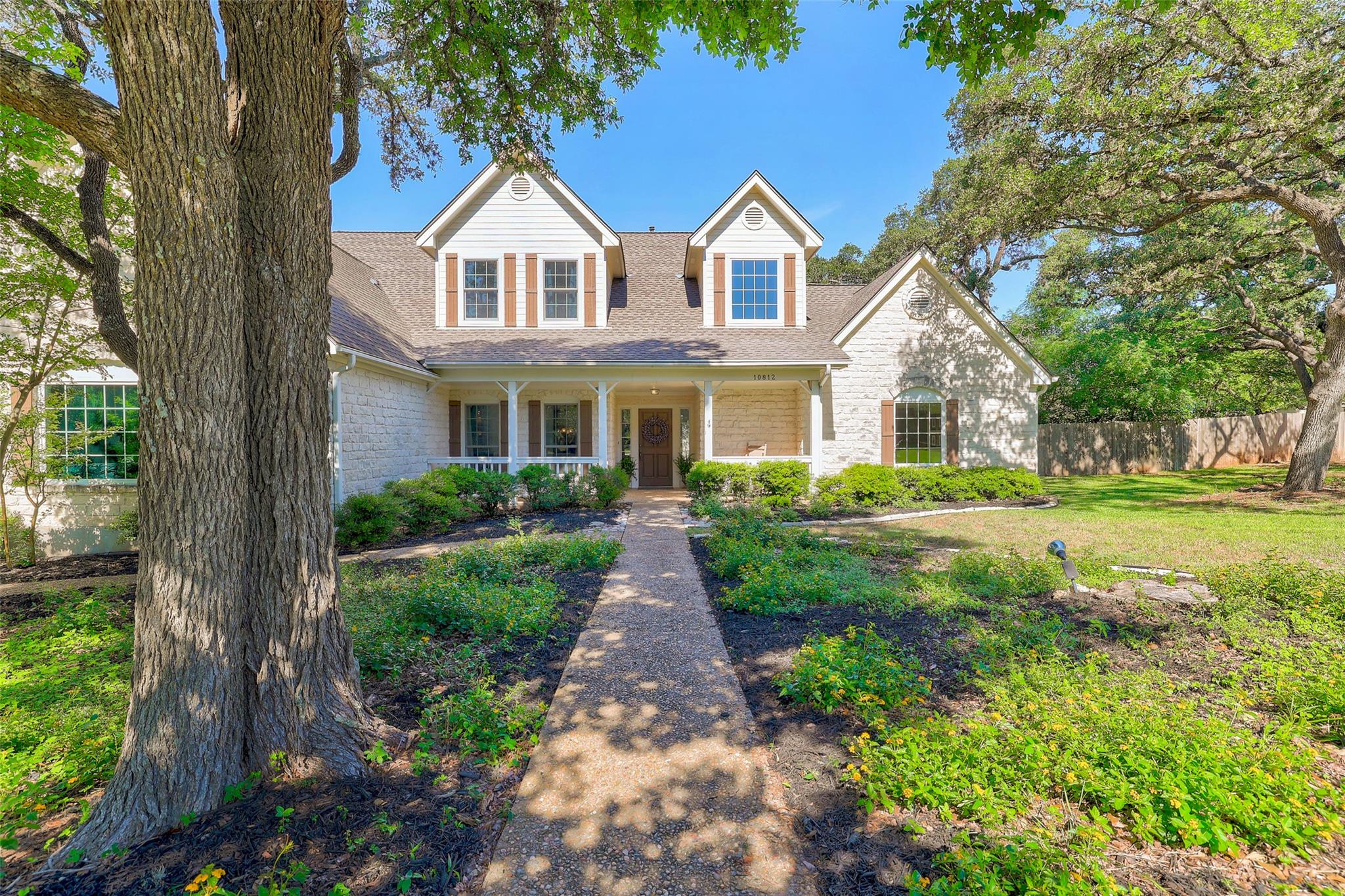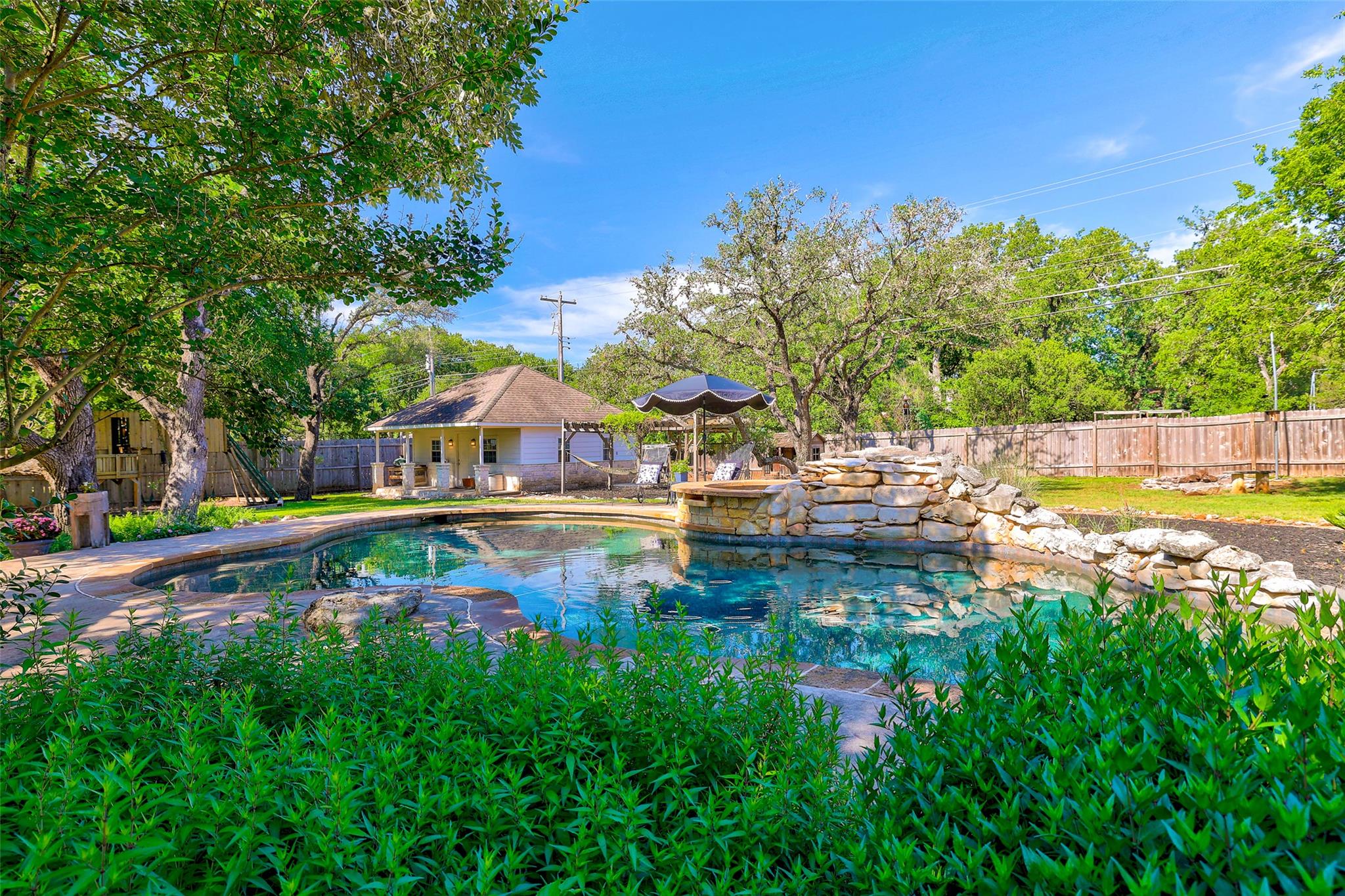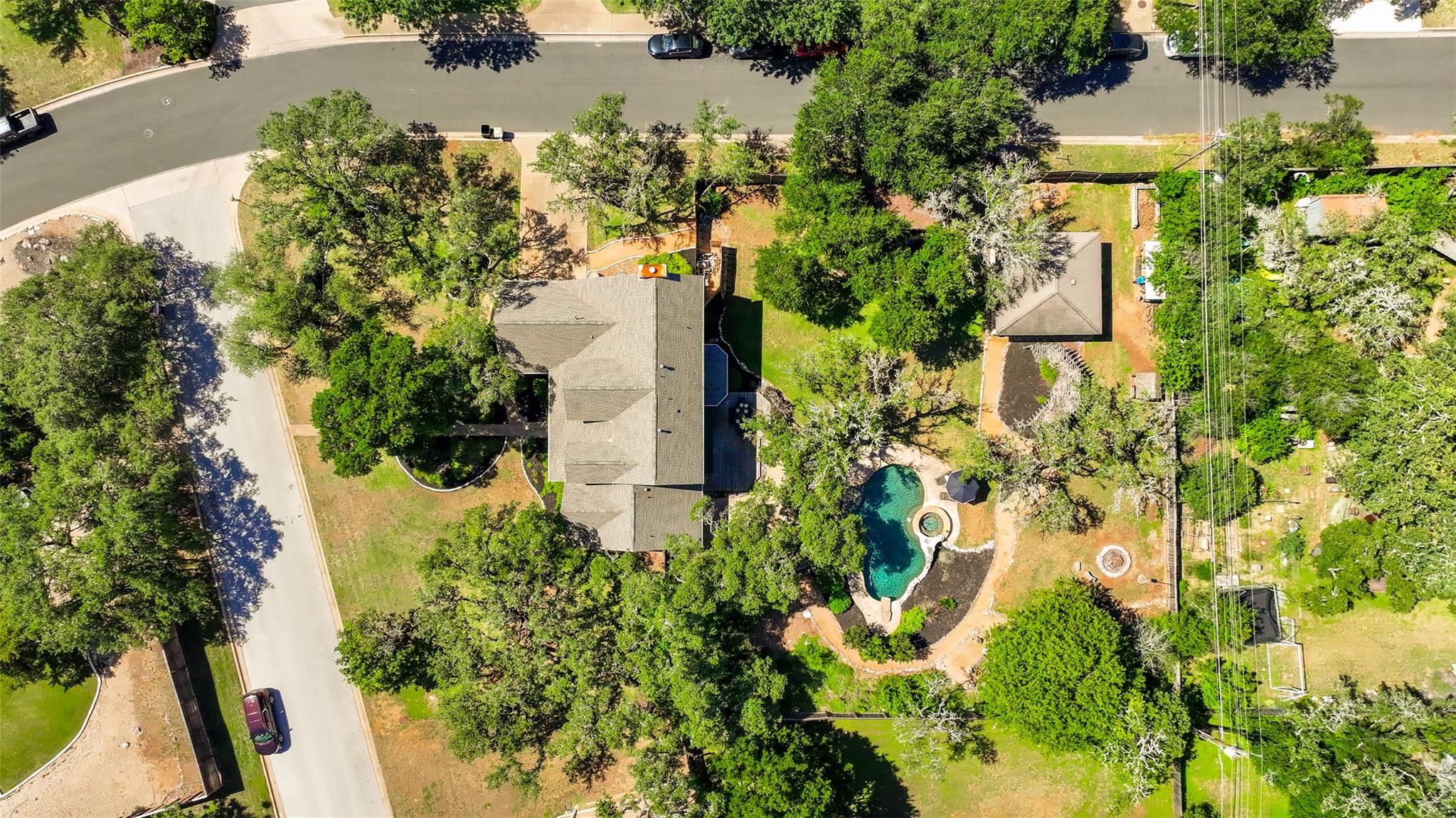


About This Home
Home Facts
Single Family
3 Baths
4 Bedrooms
Built in 1990
Price Summary
1,025,000
$334 per Sq. Ft.
MLS #:
4057361
Last Updated:
June 18, 2025, 03:29 PM
Rooms & Interior
Bedrooms
Total Bedrooms:
4
Bathrooms
Total Bathrooms:
3
Full Bathrooms:
2
Interior
Living Area:
3,068 Sq. Ft.
Structure
Structure
Building Area:
3,068 Sq. Ft.
Year Built:
1990
Finances & Disclosures
Price:
$1,025,000
Price per Sq. Ft:
$334 per Sq. Ft.
Contact an Agent
Yes, I would like more information from Coldwell Banker. Please use and/or share my information with a Coldwell Banker agent to contact me about my real estate needs.
By clicking Contact I agree a Coldwell Banker Agent may contact me by phone or text message including by automated means and prerecorded messages about real estate services, and that I can access real estate services without providing my phone number. I acknowledge that I have read and agree to the Terms of Use and Privacy Notice.
Contact an Agent
Yes, I would like more information from Coldwell Banker. Please use and/or share my information with a Coldwell Banker agent to contact me about my real estate needs.
By clicking Contact I agree a Coldwell Banker Agent may contact me by phone or text message including by automated means and prerecorded messages about real estate services, and that I can access real estate services without providing my phone number. I acknowledge that I have read and agree to the Terms of Use and Privacy Notice.