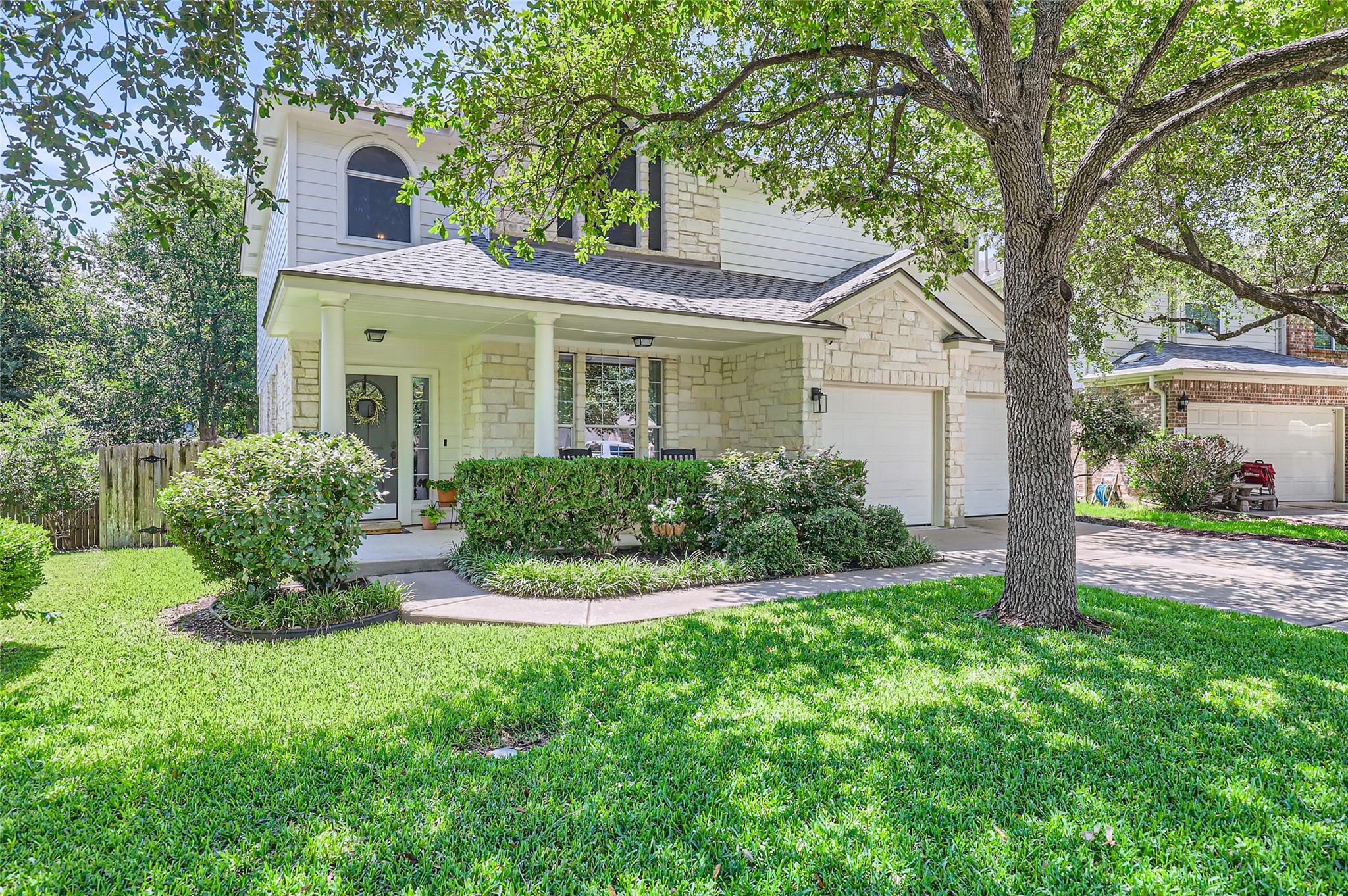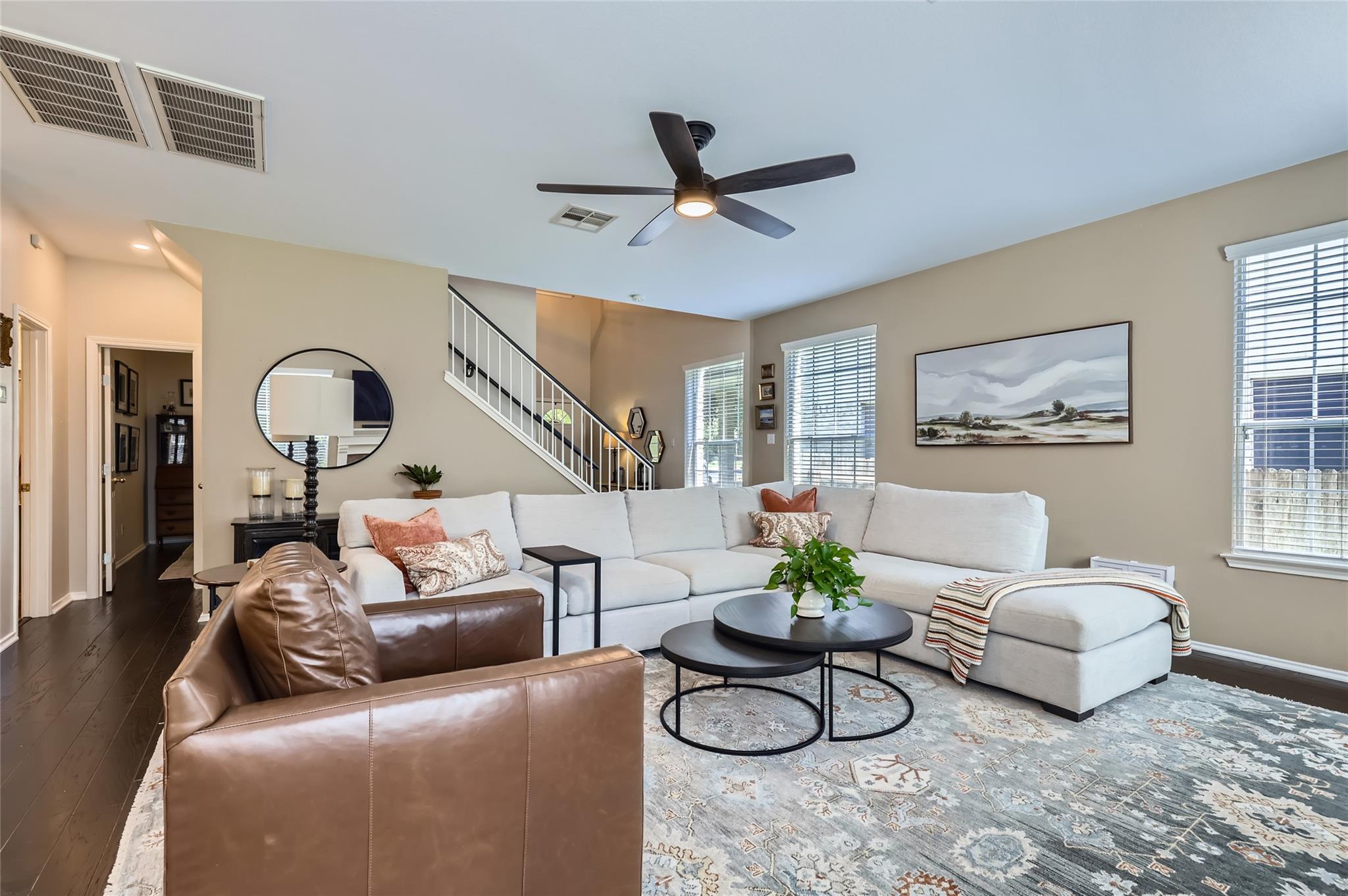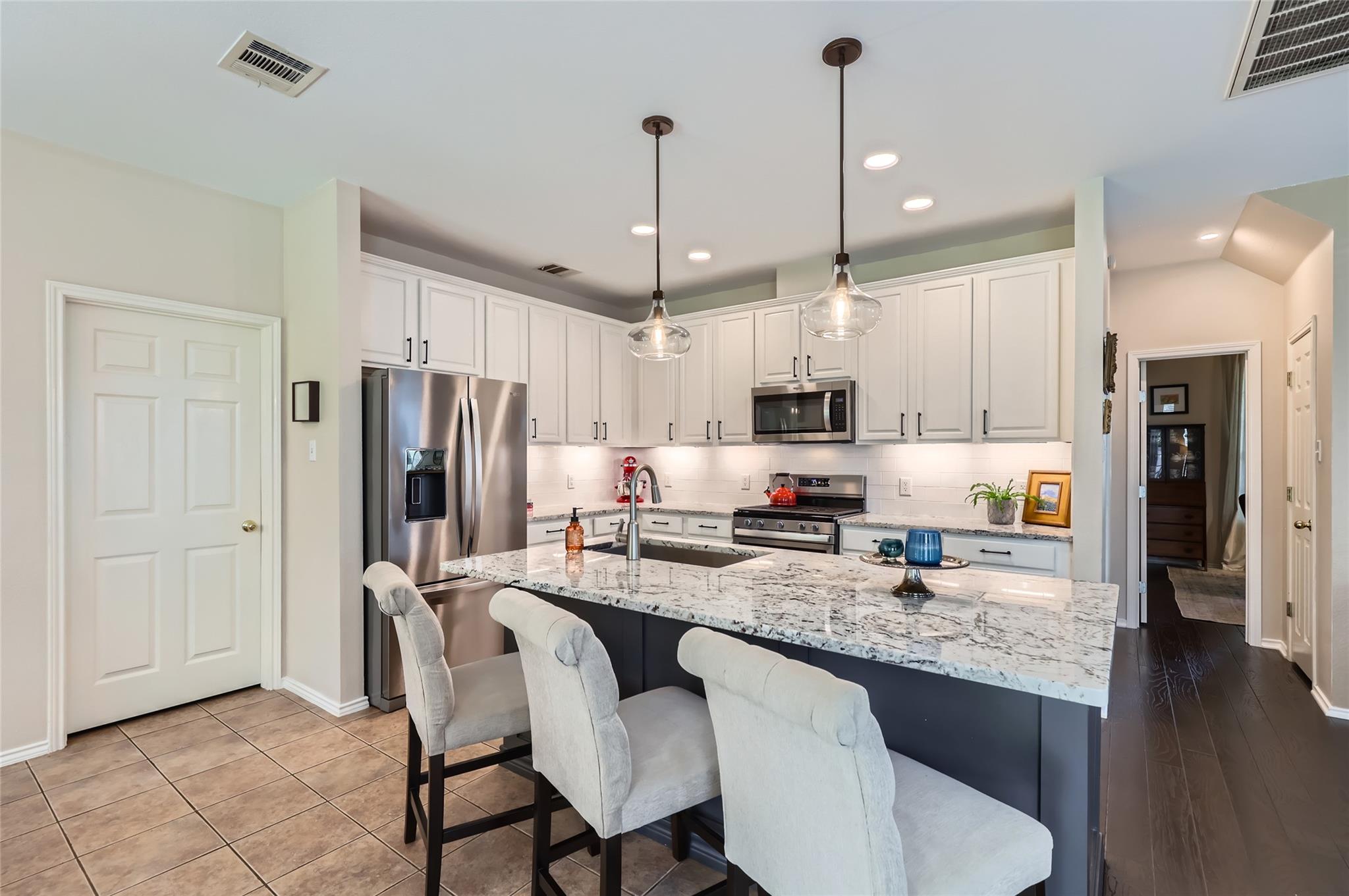


10525 Beard Ave, Austin, TX 78748
$595,000
3
Beds
3
Baths
2,443
Sq Ft
Single Family
Active
Listed by
Adelina Rotar
Kevin Sharkey
Keller Williams Realty
512-448-4111
Last updated:
June 15, 2025, 03:34 PM
MLS#
9514186
Source:
ACTRIS
About This Home
Home Facts
Single Family
3 Baths
3 Bedrooms
Built in 2004
Price Summary
595,000
$243 per Sq. Ft.
MLS #:
9514186
Last Updated:
June 15, 2025, 03:34 PM
Rooms & Interior
Bedrooms
Total Bedrooms:
3
Bathrooms
Total Bathrooms:
3
Full Bathrooms:
2
Interior
Living Area:
2,443 Sq. Ft.
Structure
Structure
Building Area:
2,443 Sq. Ft.
Year Built:
2004
Finances & Disclosures
Price:
$595,000
Price per Sq. Ft:
$243 per Sq. Ft.
Contact an Agent
Yes, I would like more information from Coldwell Banker. Please use and/or share my information with a Coldwell Banker agent to contact me about my real estate needs.
By clicking Contact I agree a Coldwell Banker Agent may contact me by phone or text message including by automated means and prerecorded messages about real estate services, and that I can access real estate services without providing my phone number. I acknowledge that I have read and agree to the Terms of Use and Privacy Notice.
Contact an Agent
Yes, I would like more information from Coldwell Banker. Please use and/or share my information with a Coldwell Banker agent to contact me about my real estate needs.
By clicking Contact I agree a Coldwell Banker Agent may contact me by phone or text message including by automated means and prerecorded messages about real estate services, and that I can access real estate services without providing my phone number. I acknowledge that I have read and agree to the Terms of Use and Privacy Notice.