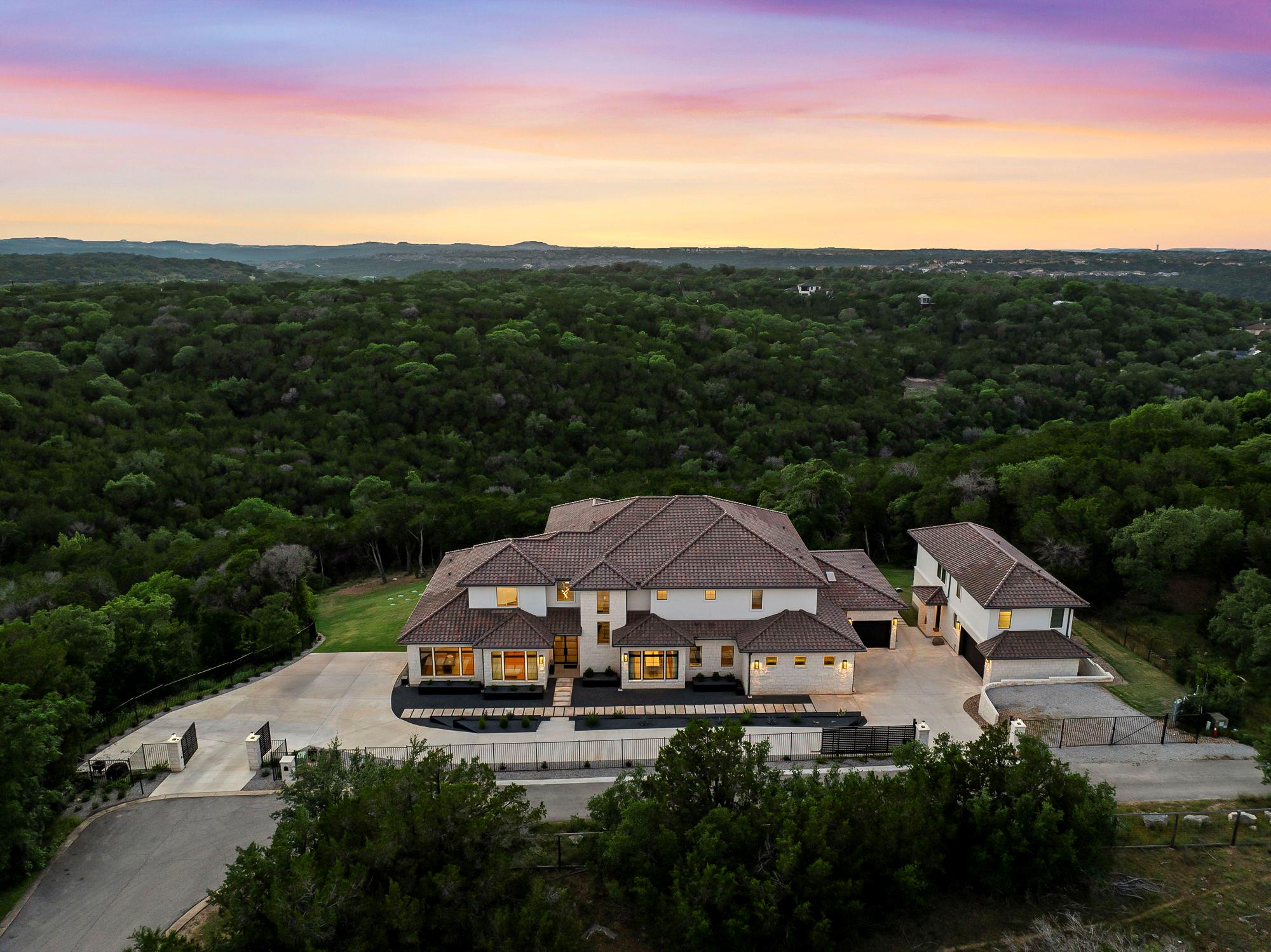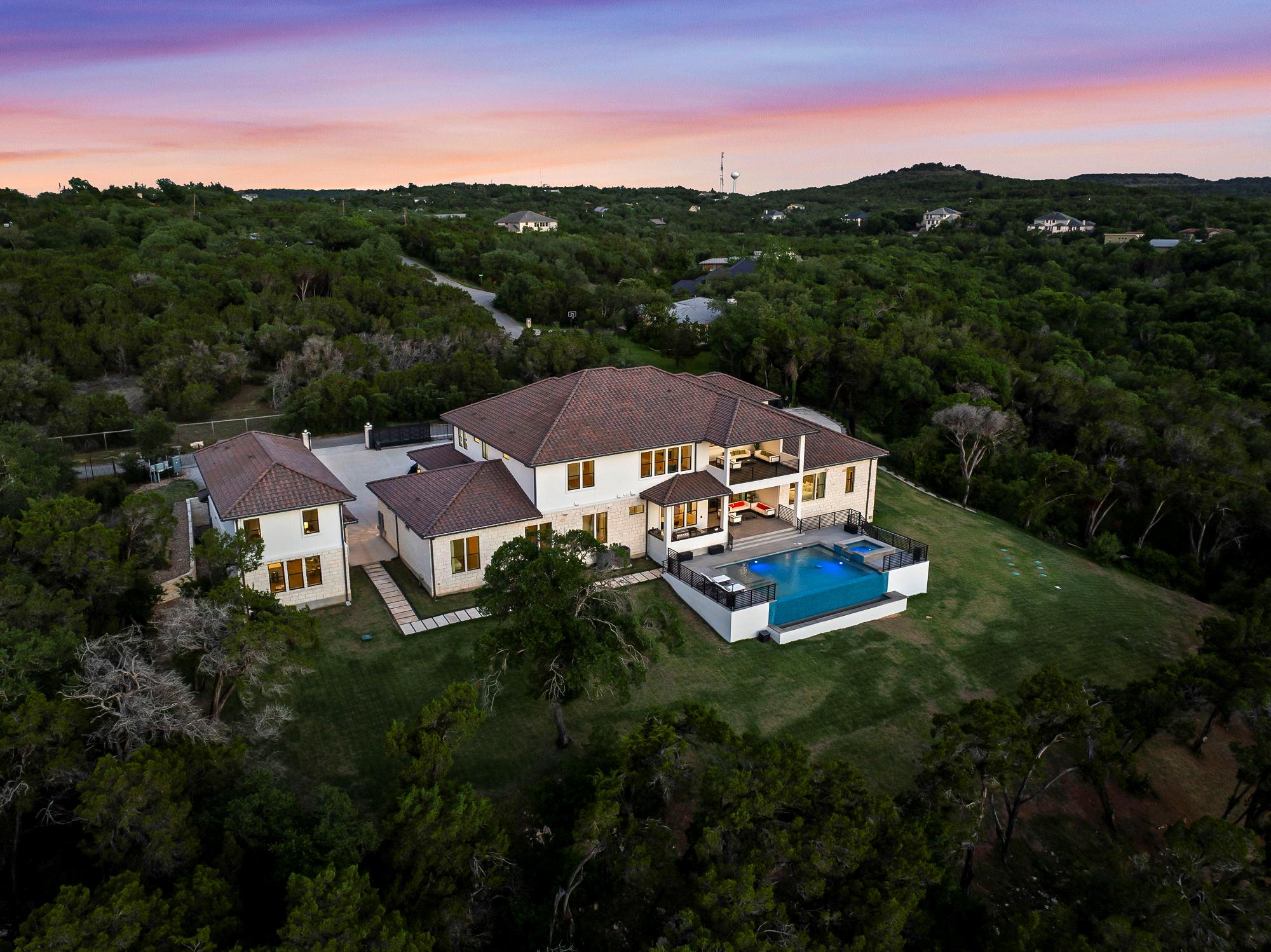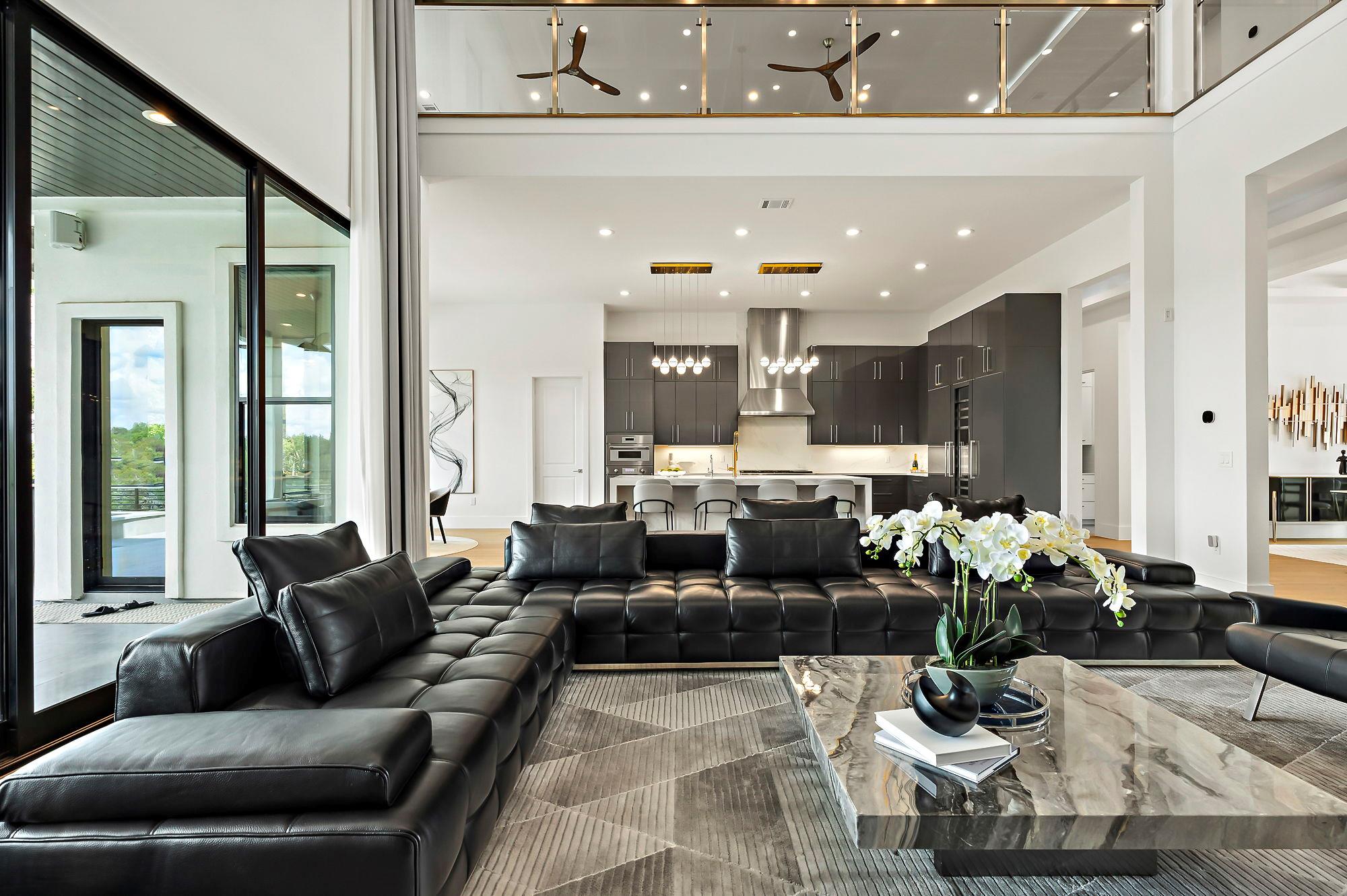


10211 Thistle Rdg, Austin, TX 78733
$6,980,000
9
Beds
11
Baths
9,804
Sq Ft
Single Family
Active
Listed by
Nick Garcia
All City Real Estate Ltd. Co
866-277-6005
Last updated:
June 19, 2025, 03:20 PM
MLS#
8632535
Source:
ACTRIS
About This Home
Home Facts
Single Family
11 Baths
9 Bedrooms
Built in 2023
Price Summary
6,980,000
$711 per Sq. Ft.
MLS #:
8632535
Last Updated:
June 19, 2025, 03:20 PM
Rooms & Interior
Bedrooms
Total Bedrooms:
9
Bathrooms
Total Bathrooms:
11
Full Bathrooms:
8
Interior
Living Area:
9,804 Sq. Ft.
Structure
Structure
Building Area:
9,804 Sq. Ft.
Year Built:
2023
Finances & Disclosures
Price:
$6,980,000
Price per Sq. Ft:
$711 per Sq. Ft.
Contact an Agent
Yes, I would like more information from Coldwell Banker. Please use and/or share my information with a Coldwell Banker agent to contact me about my real estate needs.
By clicking Contact I agree a Coldwell Banker Agent may contact me by phone or text message including by automated means and prerecorded messages about real estate services, and that I can access real estate services without providing my phone number. I acknowledge that I have read and agree to the Terms of Use and Privacy Notice.
Contact an Agent
Yes, I would like more information from Coldwell Banker. Please use and/or share my information with a Coldwell Banker agent to contact me about my real estate needs.
By clicking Contact I agree a Coldwell Banker Agent may contact me by phone or text message including by automated means and prerecorded messages about real estate services, and that I can access real estate services without providing my phone number. I acknowledge that I have read and agree to the Terms of Use and Privacy Notice.