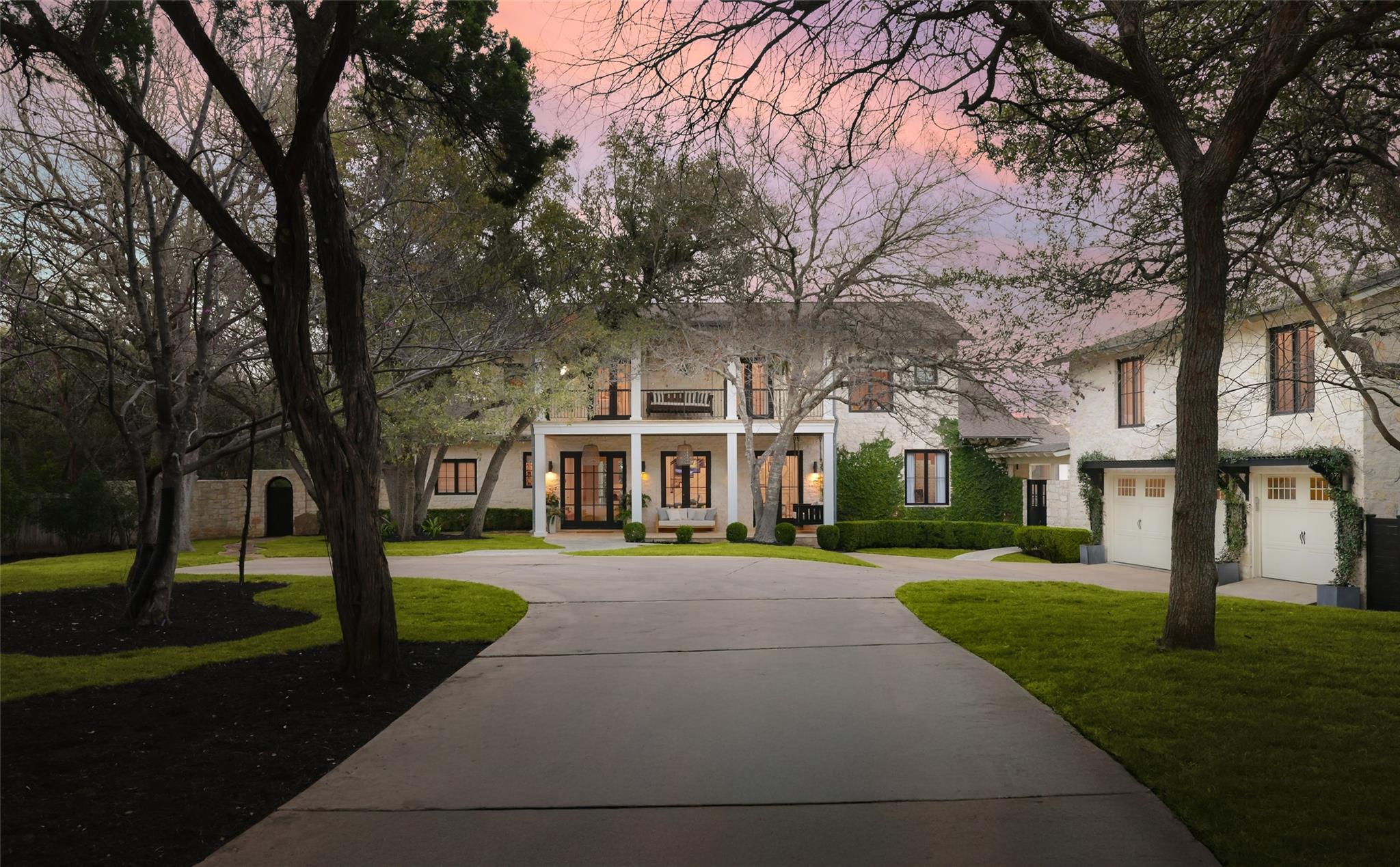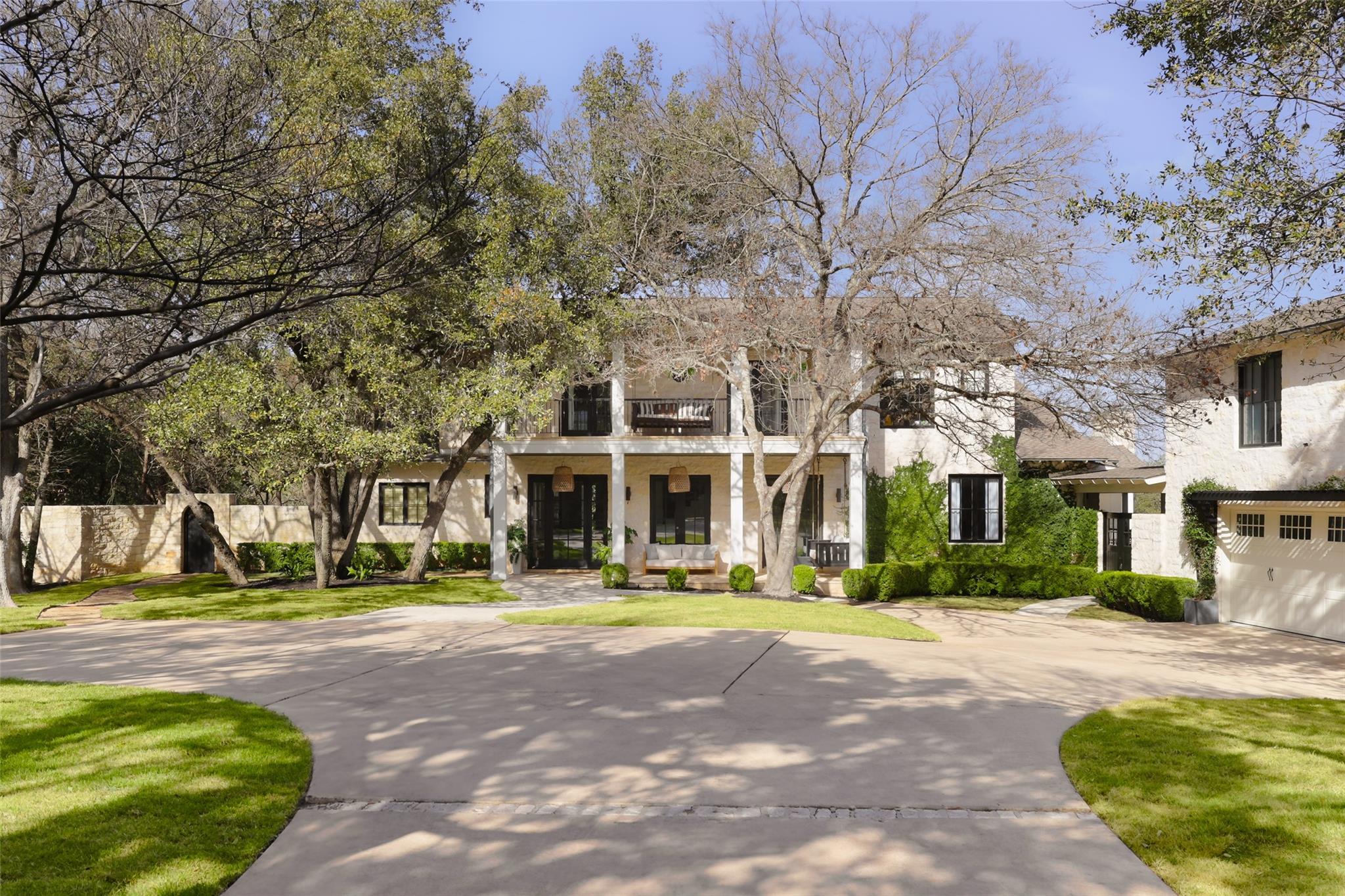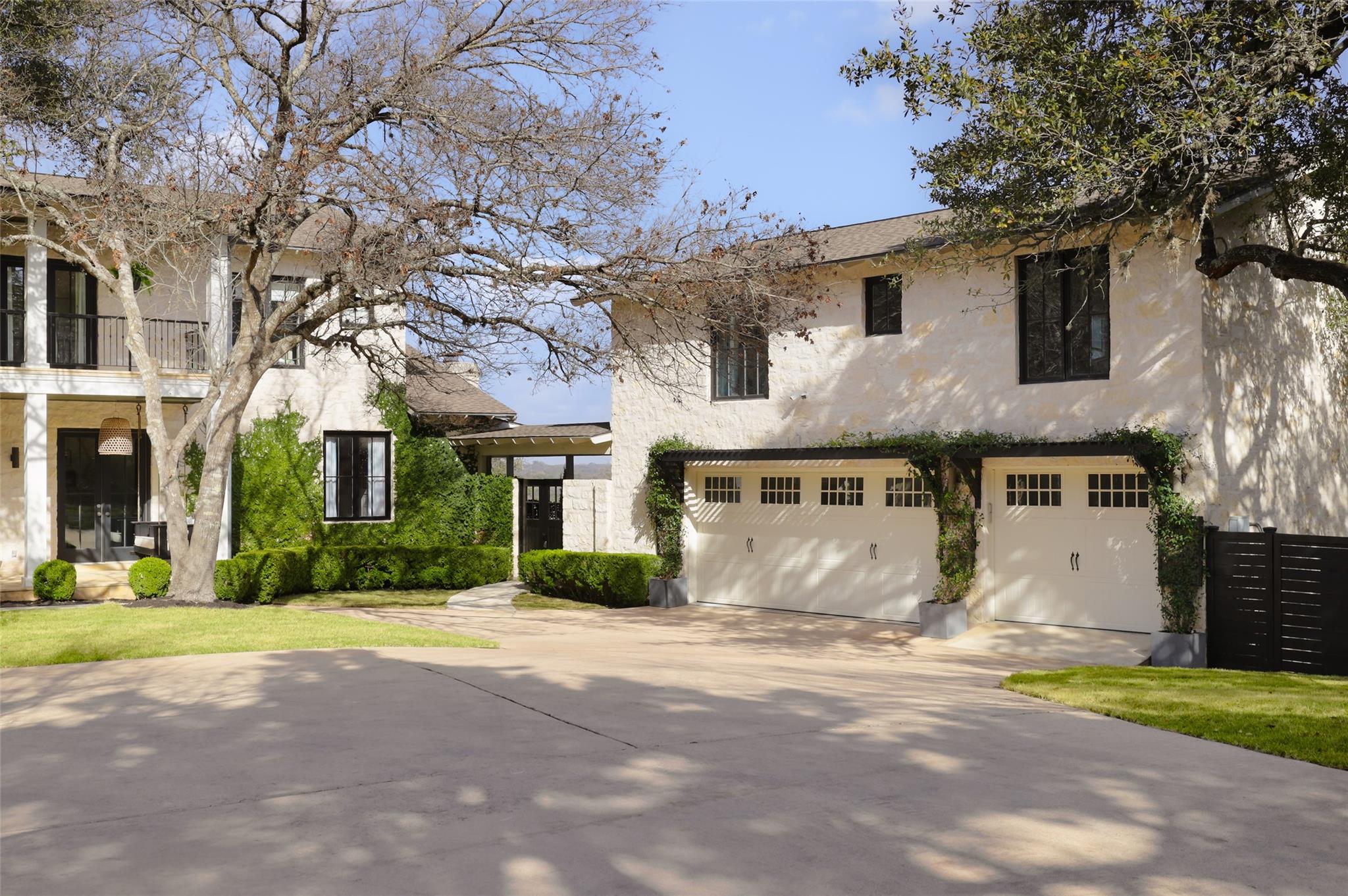


102 Crestwood Ct, Austin, TX 78746
$7,750,000
6
Beds
8
Baths
6,923
Sq Ft
Single Family
Active
Listed by
Jennifer Welch
Gottesman Residential R.E.
512-451-2422
Last updated:
June 15, 2025, 03:49 PM
MLS#
5057082
Source:
ACTRIS
About This Home
Home Facts
Single Family
8 Baths
6 Bedrooms
Built in 1997
Price Summary
7,750,000
$1,119 per Sq. Ft.
MLS #:
5057082
Last Updated:
June 15, 2025, 03:49 PM
Rooms & Interior
Bedrooms
Total Bedrooms:
6
Bathrooms
Total Bathrooms:
8
Full Bathrooms:
5
Interior
Living Area:
6,923 Sq. Ft.
Structure
Structure
Building Area:
6,923 Sq. Ft.
Year Built:
1997
Finances & Disclosures
Price:
$7,750,000
Price per Sq. Ft:
$1,119 per Sq. Ft.
Contact an Agent
Yes, I would like more information from Coldwell Banker. Please use and/or share my information with a Coldwell Banker agent to contact me about my real estate needs.
By clicking Contact I agree a Coldwell Banker Agent may contact me by phone or text message including by automated means and prerecorded messages about real estate services, and that I can access real estate services without providing my phone number. I acknowledge that I have read and agree to the Terms of Use and Privacy Notice.
Contact an Agent
Yes, I would like more information from Coldwell Banker. Please use and/or share my information with a Coldwell Banker agent to contact me about my real estate needs.
By clicking Contact I agree a Coldwell Banker Agent may contact me by phone or text message including by automated means and prerecorded messages about real estate services, and that I can access real estate services without providing my phone number. I acknowledge that I have read and agree to the Terms of Use and Privacy Notice.