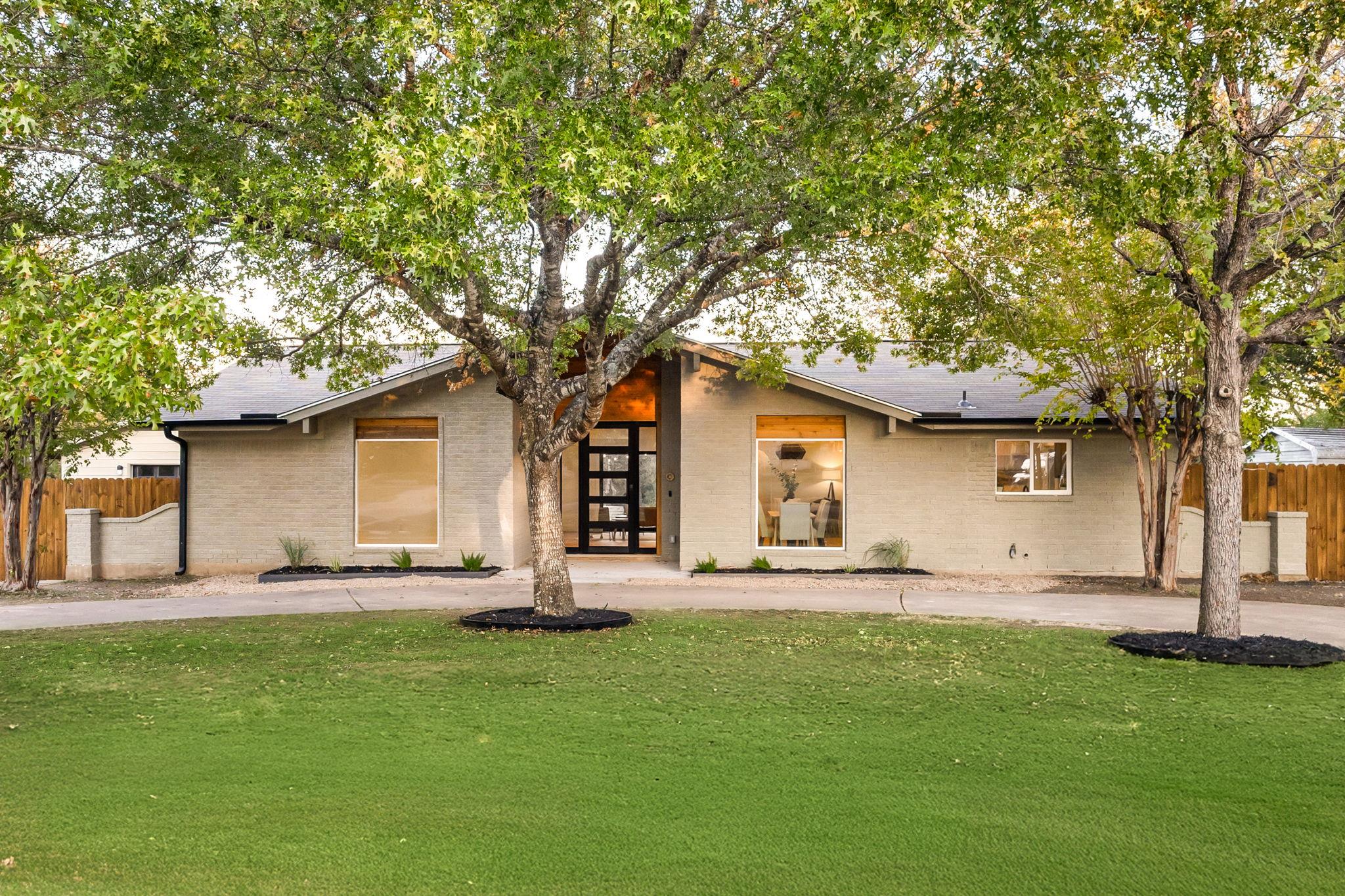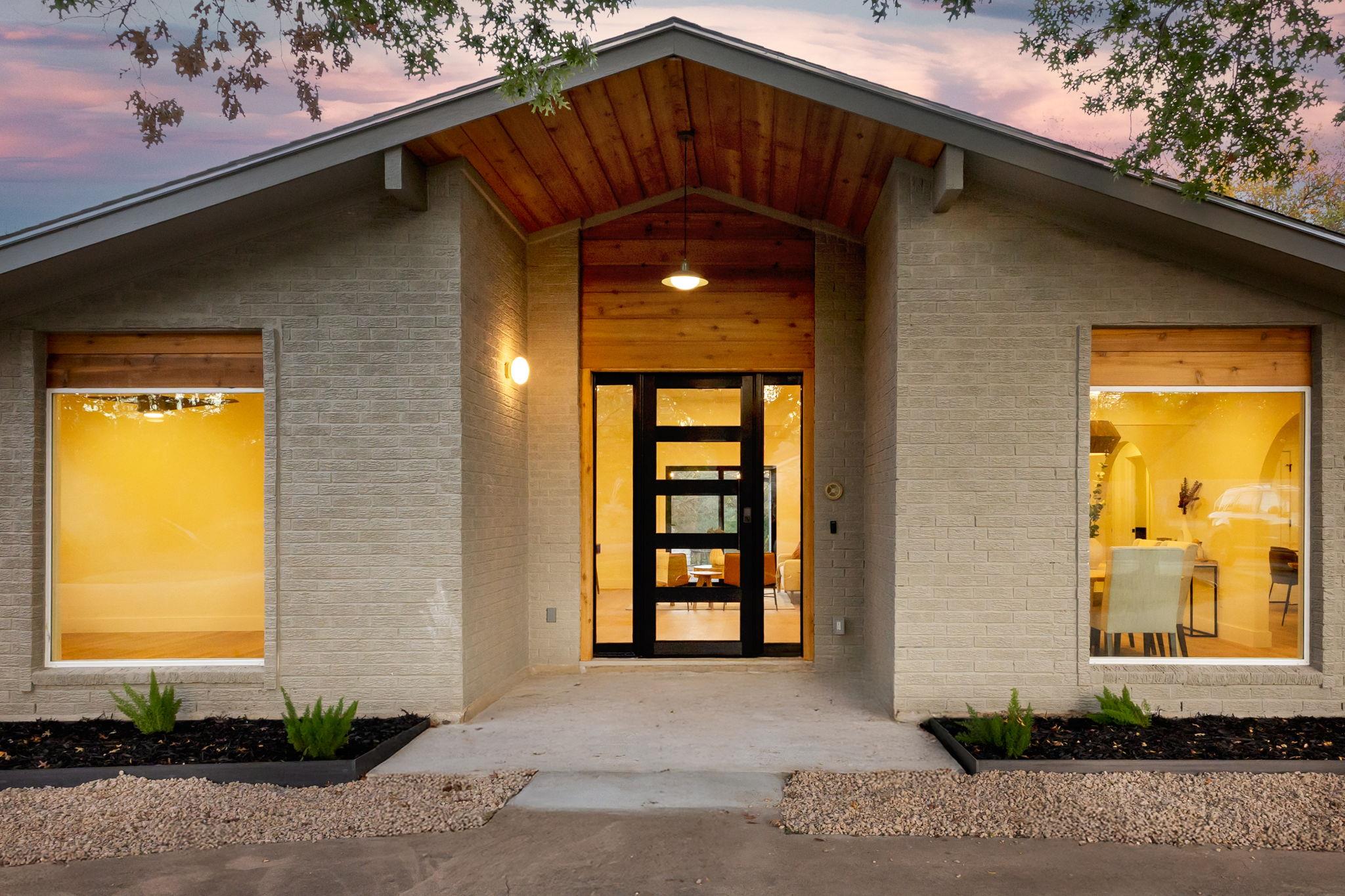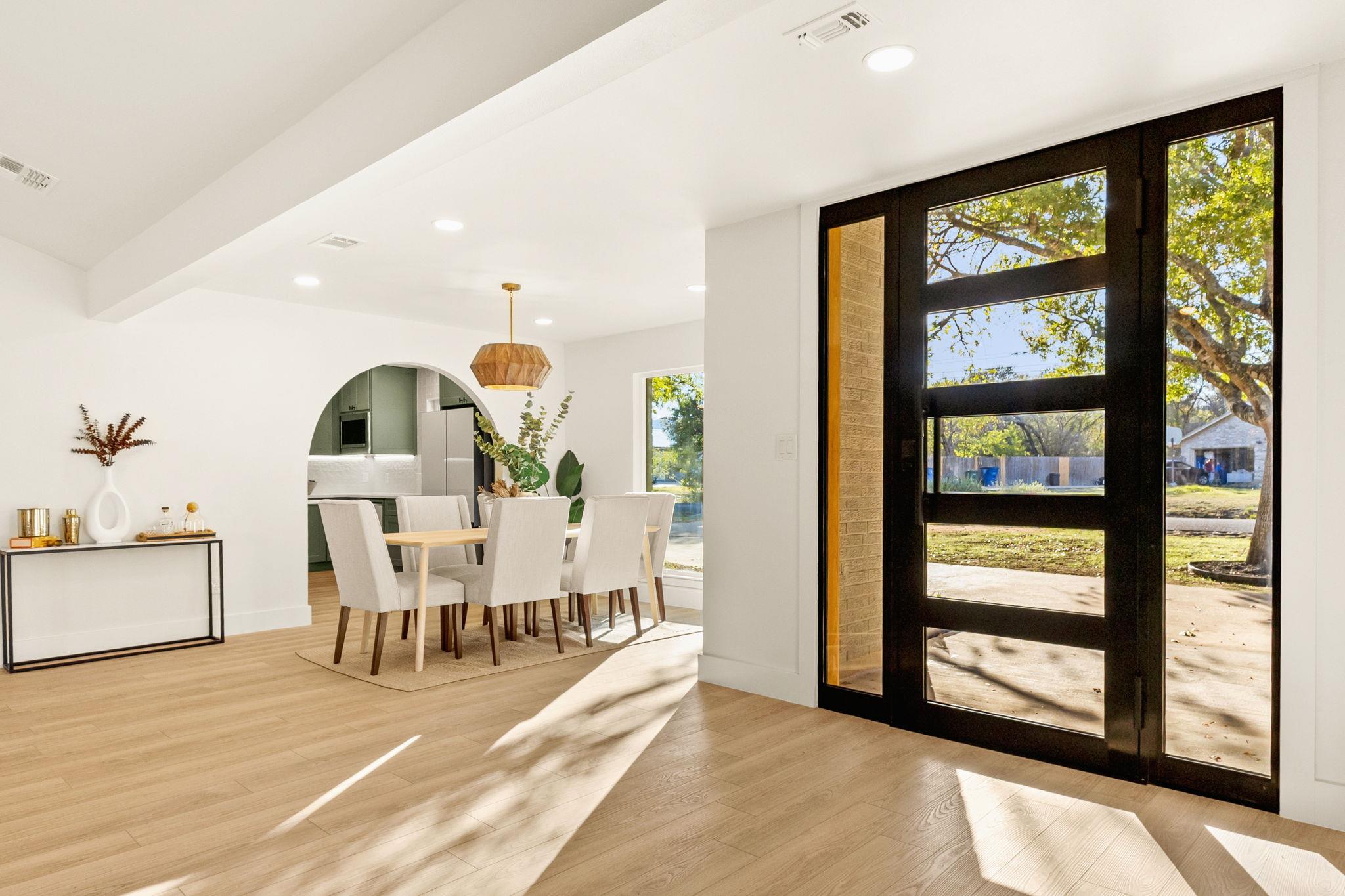


10111 Rocking Horse Rd, Austin, TX 78748
Active
Listed by
Tana Campbell
Tlc Casas, Inc.
512-569-1763
Last updated:
November 18, 2025, 05:41 PM
MLS#
9352238
Source:
ACTRIS
About This Home
Home Facts
Single Family
2 Baths
3 Bedrooms
Built in 1970
Price Summary
885,000
$376 per Sq. Ft.
MLS #:
9352238
Last Updated:
November 18, 2025, 05:41 PM
Rooms & Interior
Bedrooms
Total Bedrooms:
3
Bathrooms
Total Bathrooms:
2
Full Bathrooms:
2
Interior
Living Area:
2,349 Sq. Ft.
Structure
Structure
Building Area:
2,349 Sq. Ft.
Year Built:
1970
Finances & Disclosures
Price:
$885,000
Price per Sq. Ft:
$376 per Sq. Ft.
See this home in person
Attend an upcoming open house
Sat, Nov 22
11:00 AM - 02:00 PMSun, Nov 23
10:00 AM - 12:00 PMContact an Agent
Yes, I would like more information from Coldwell Banker. Please use and/or share my information with a Coldwell Banker agent to contact me about my real estate needs.
By clicking Contact I agree a Coldwell Banker Agent may contact me by phone or text message including by automated means and prerecorded messages about real estate services, and that I can access real estate services without providing my phone number. I acknowledge that I have read and agree to the Terms of Use and Privacy Notice.
Contact an Agent
Yes, I would like more information from Coldwell Banker. Please use and/or share my information with a Coldwell Banker agent to contact me about my real estate needs.
By clicking Contact I agree a Coldwell Banker Agent may contact me by phone or text message including by automated means and prerecorded messages about real estate services, and that I can access real estate services without providing my phone number. I acknowledge that I have read and agree to the Terms of Use and Privacy Notice.