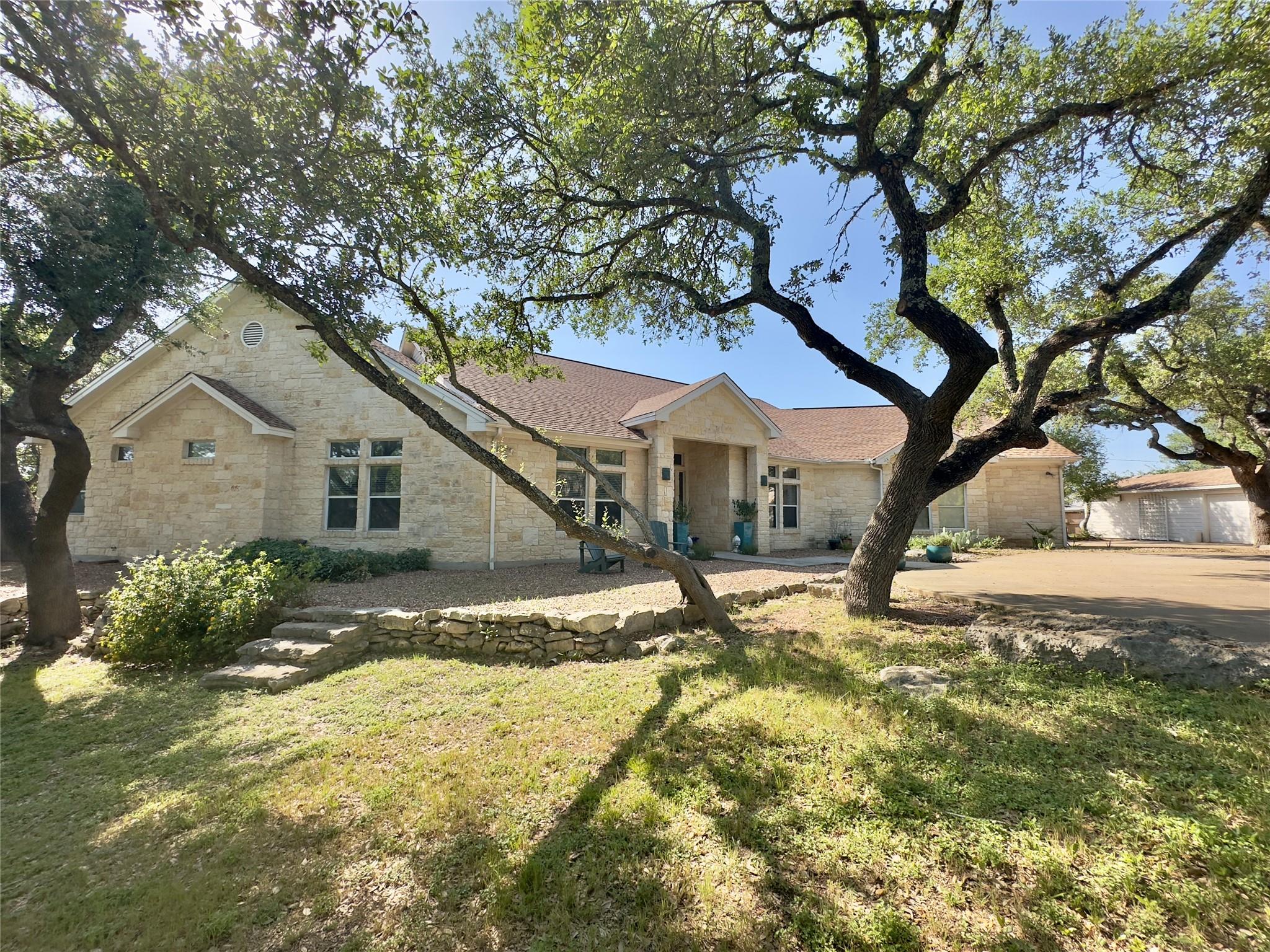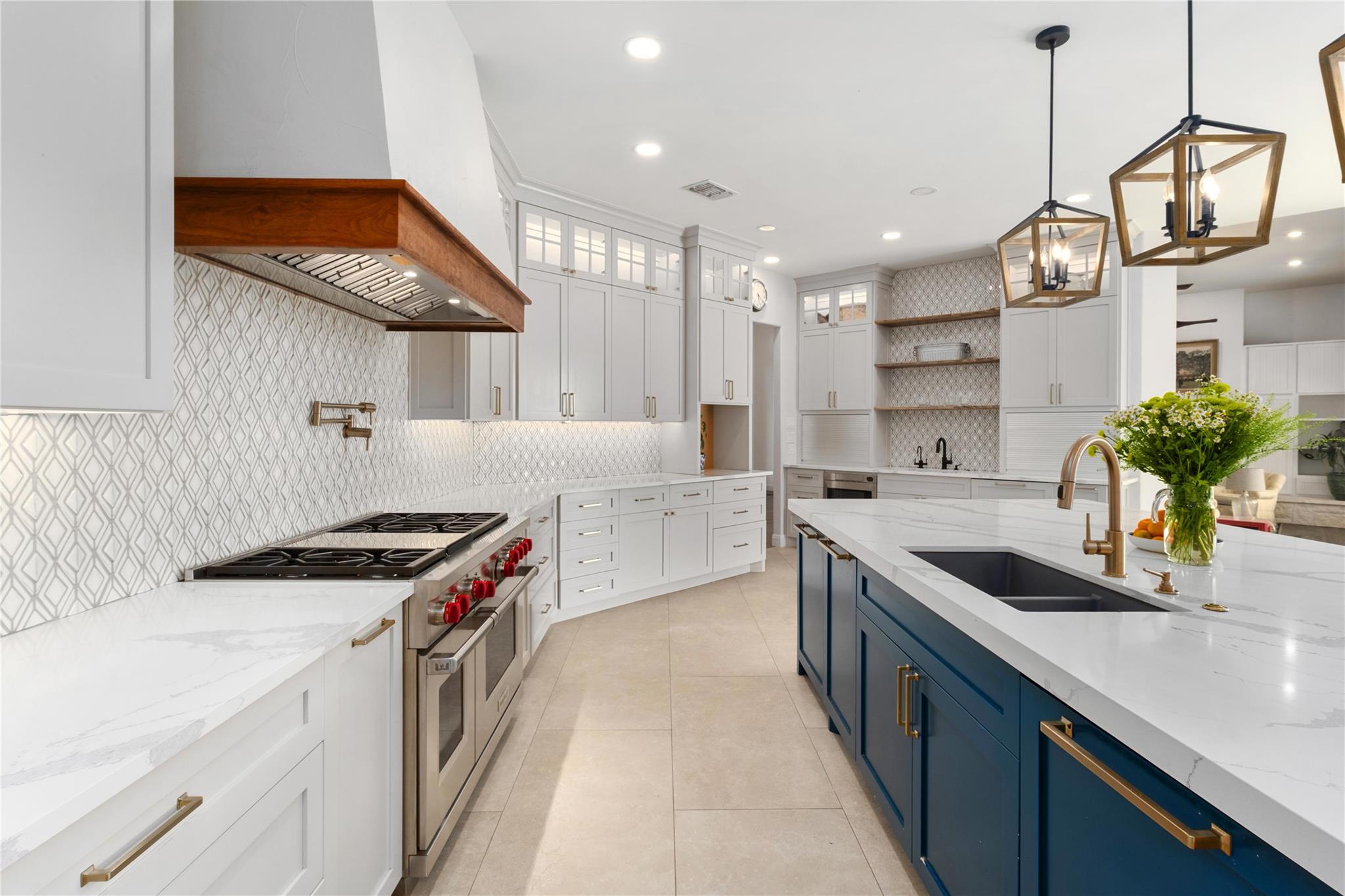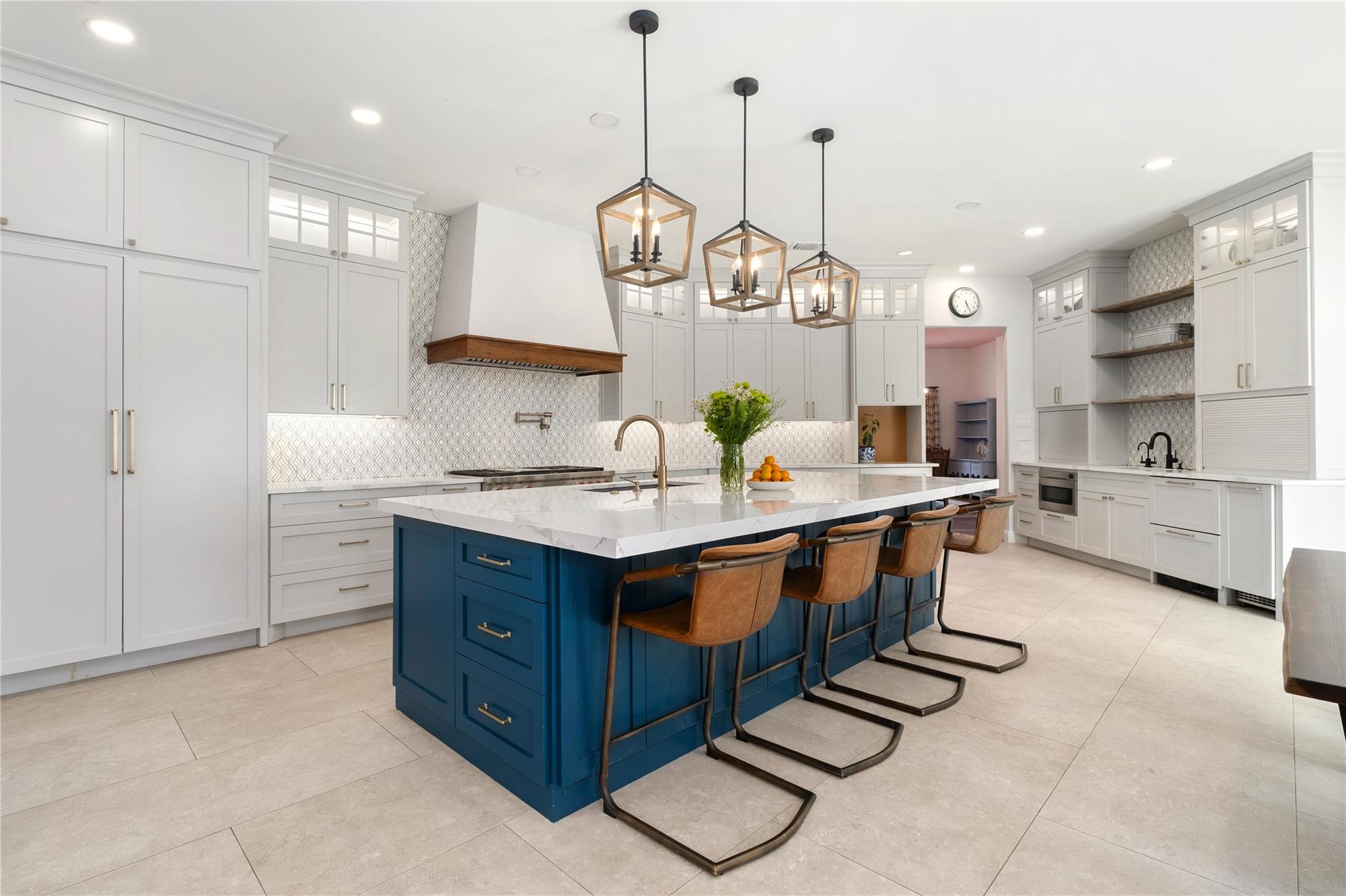


10 Scarlet Rdg, Austin, TX 78737
$1,423,000
5
Beds
4
Baths
4,670
Sq Ft
Single Family
Active
Listed by
Theresa Bastian
Let'S Move Austin LLC.
512-297-3442
Last updated:
April 30, 2025, 08:49 PM
MLS#
7615987
Source:
ACTRIS
About This Home
Home Facts
Single Family
4 Baths
5 Bedrooms
Built in 1999
Price Summary
1,423,000
$304 per Sq. Ft.
MLS #:
7615987
Last Updated:
April 30, 2025, 08:49 PM
Rooms & Interior
Bedrooms
Total Bedrooms:
5
Bathrooms
Total Bathrooms:
4
Full Bathrooms:
3
Interior
Living Area:
4,670 Sq. Ft.
Structure
Structure
Building Area:
4,670 Sq. Ft.
Year Built:
1999
Finances & Disclosures
Price:
$1,423,000
Price per Sq. Ft:
$304 per Sq. Ft.
Contact an Agent
Yes, I would like more information from Coldwell Banker. Please use and/or share my information with a Coldwell Banker agent to contact me about my real estate needs.
By clicking Contact I agree a Coldwell Banker Agent may contact me by phone or text message including by automated means and prerecorded messages about real estate services, and that I can access real estate services without providing my phone number. I acknowledge that I have read and agree to the Terms of Use and Privacy Notice.
Contact an Agent
Yes, I would like more information from Coldwell Banker. Please use and/or share my information with a Coldwell Banker agent to contact me about my real estate needs.
By clicking Contact I agree a Coldwell Banker Agent may contact me by phone or text message including by automated means and prerecorded messages about real estate services, and that I can access real estate services without providing my phone number. I acknowledge that I have read and agree to the Terms of Use and Privacy Notice.