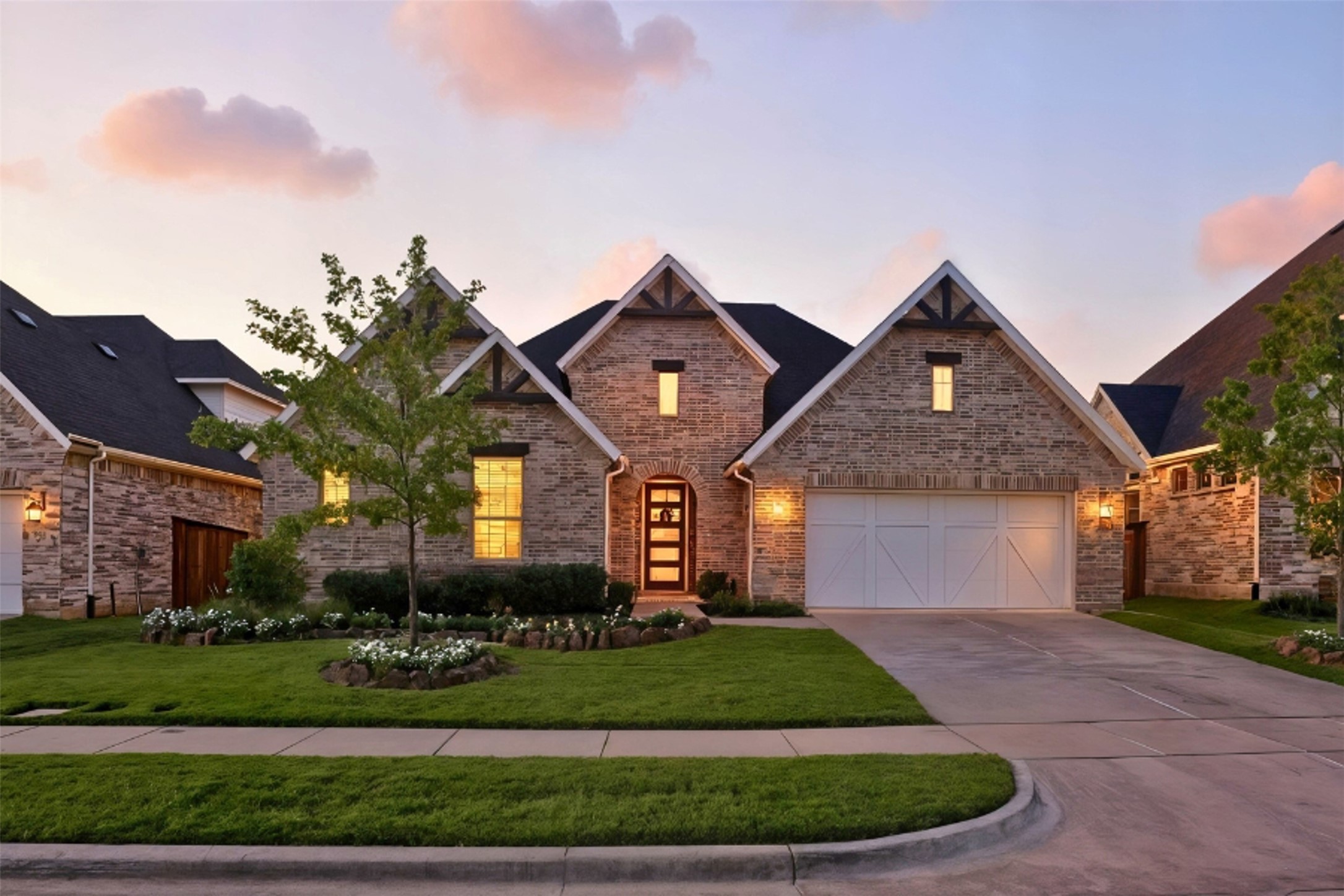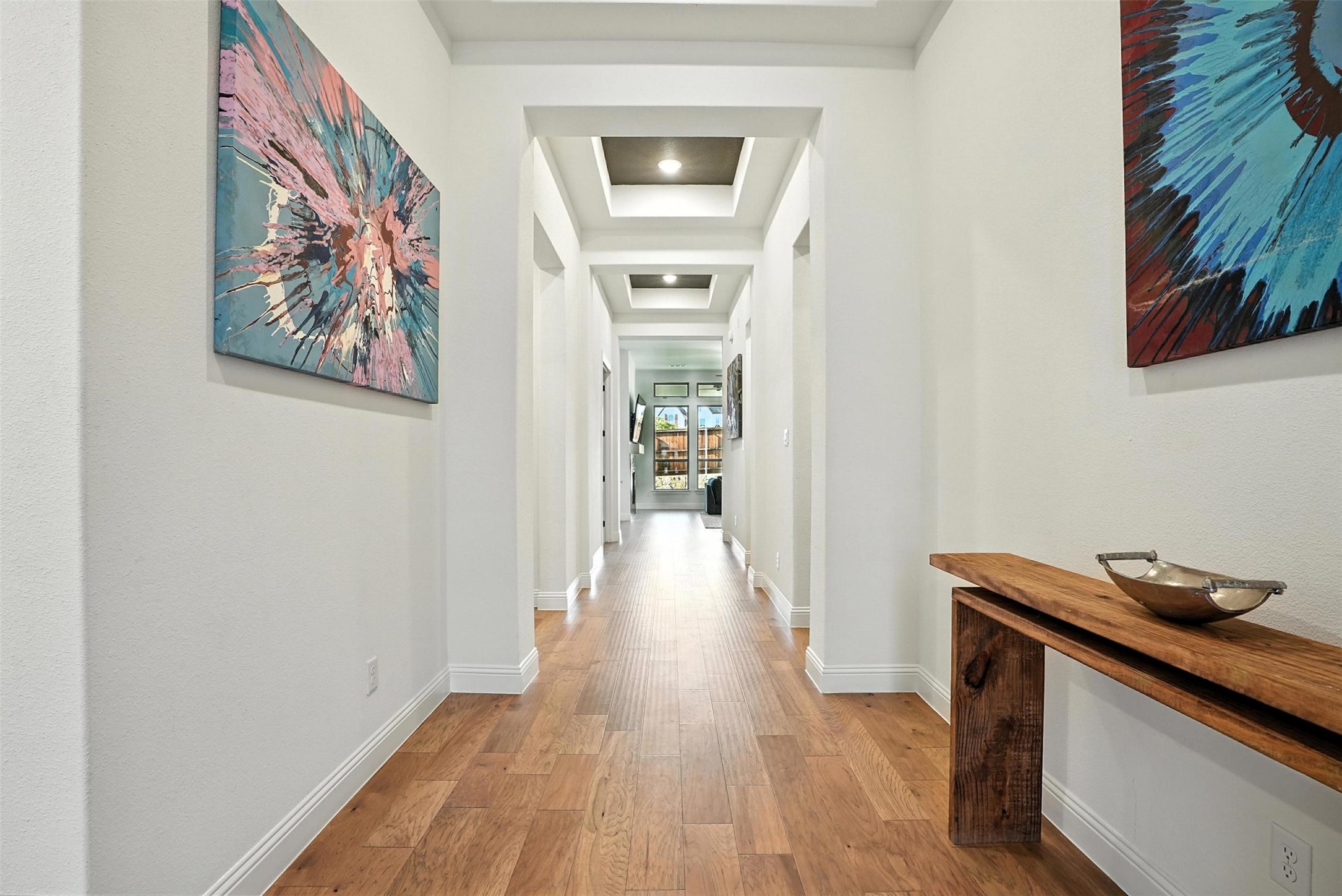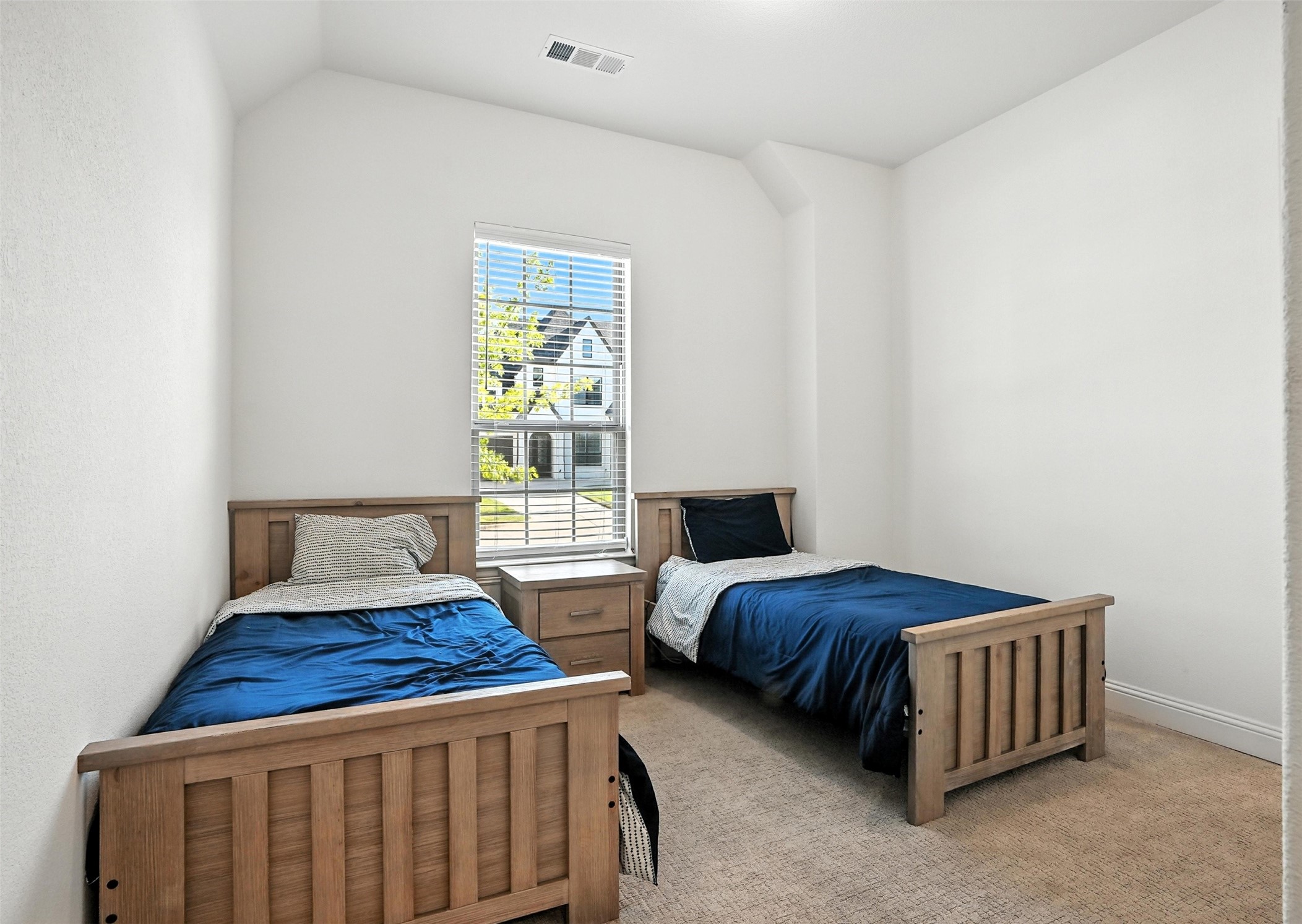


Listed by
Karla Cedillos
Gustavo Cedillos
eXp Realty
Last updated:
July 30, 2025, 01:43 AM
MLS#
20971778
Source:
GDAR
About This Home
Home Facts
Single Family
4 Baths
4 Bedrooms
Built in 2023
Price Summary
610,000
$208 per Sq. Ft.
MLS #:
20971778
Last Updated:
July 30, 2025, 01:43 AM
Rooms & Interior
Bedrooms
Total Bedrooms:
4
Bathrooms
Total Bathrooms:
4
Full Bathrooms:
3
Interior
Living Area:
2,928 Sq. Ft.
Structure
Structure
Architectural Style:
Ranch, Traditional
Building Area:
2,928 Sq. Ft.
Year Built:
2023
Lot
Lot Size (Sq. Ft):
7,274
Finances & Disclosures
Price:
$610,000
Price per Sq. Ft:
$208 per Sq. Ft.
Contact an Agent
Yes, I would like more information from Coldwell Banker. Please use and/or share my information with a Coldwell Banker agent to contact me about my real estate needs.
By clicking Contact I agree a Coldwell Banker Agent may contact me by phone or text message including by automated means and prerecorded messages about real estate services, and that I can access real estate services without providing my phone number. I acknowledge that I have read and agree to the Terms of Use and Privacy Notice.
Contact an Agent
Yes, I would like more information from Coldwell Banker. Please use and/or share my information with a Coldwell Banker agent to contact me about my real estate needs.
By clicking Contact I agree a Coldwell Banker Agent may contact me by phone or text message including by automated means and prerecorded messages about real estate services, and that I can access real estate services without providing my phone number. I acknowledge that I have read and agree to the Terms of Use and Privacy Notice.