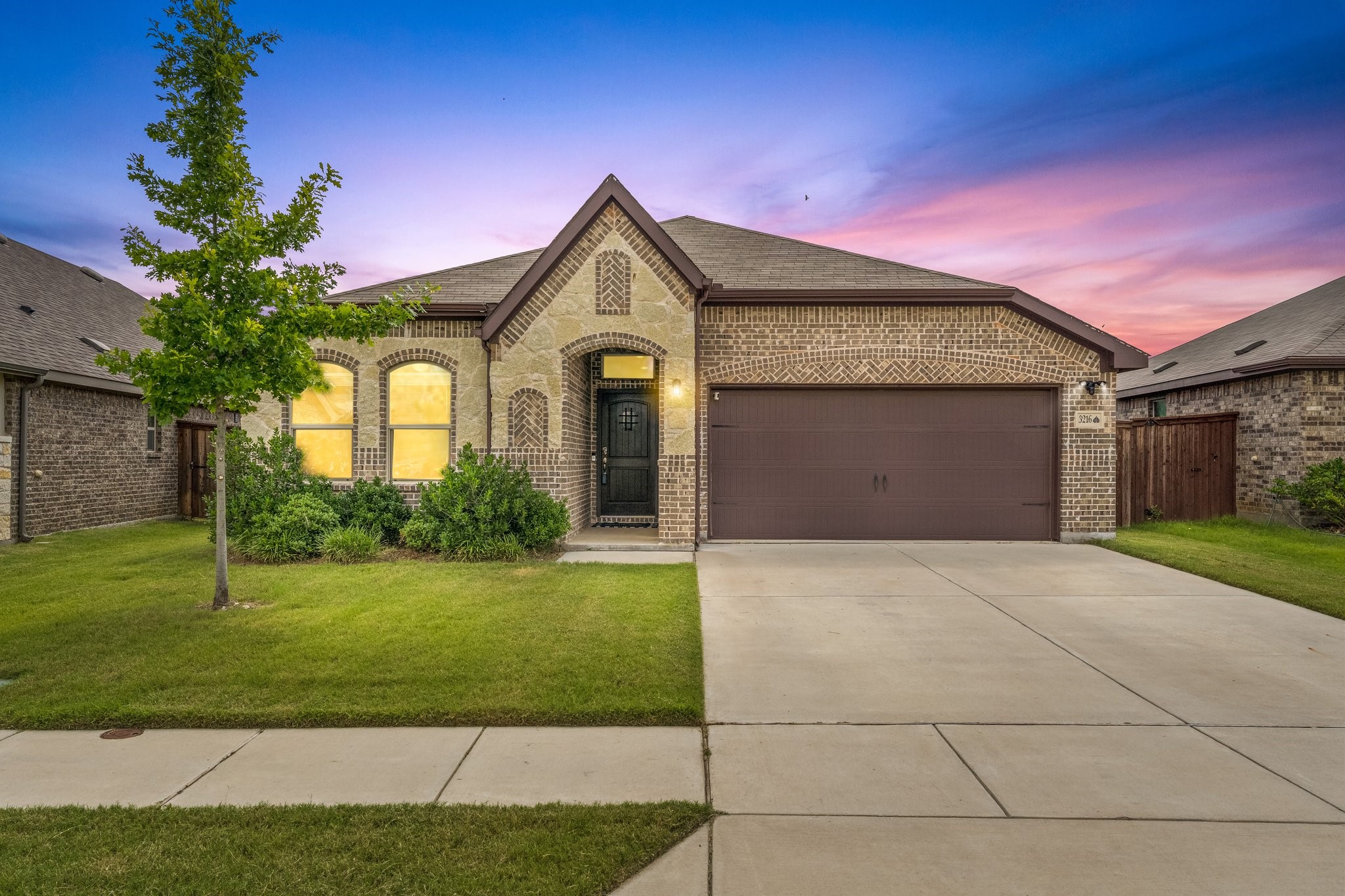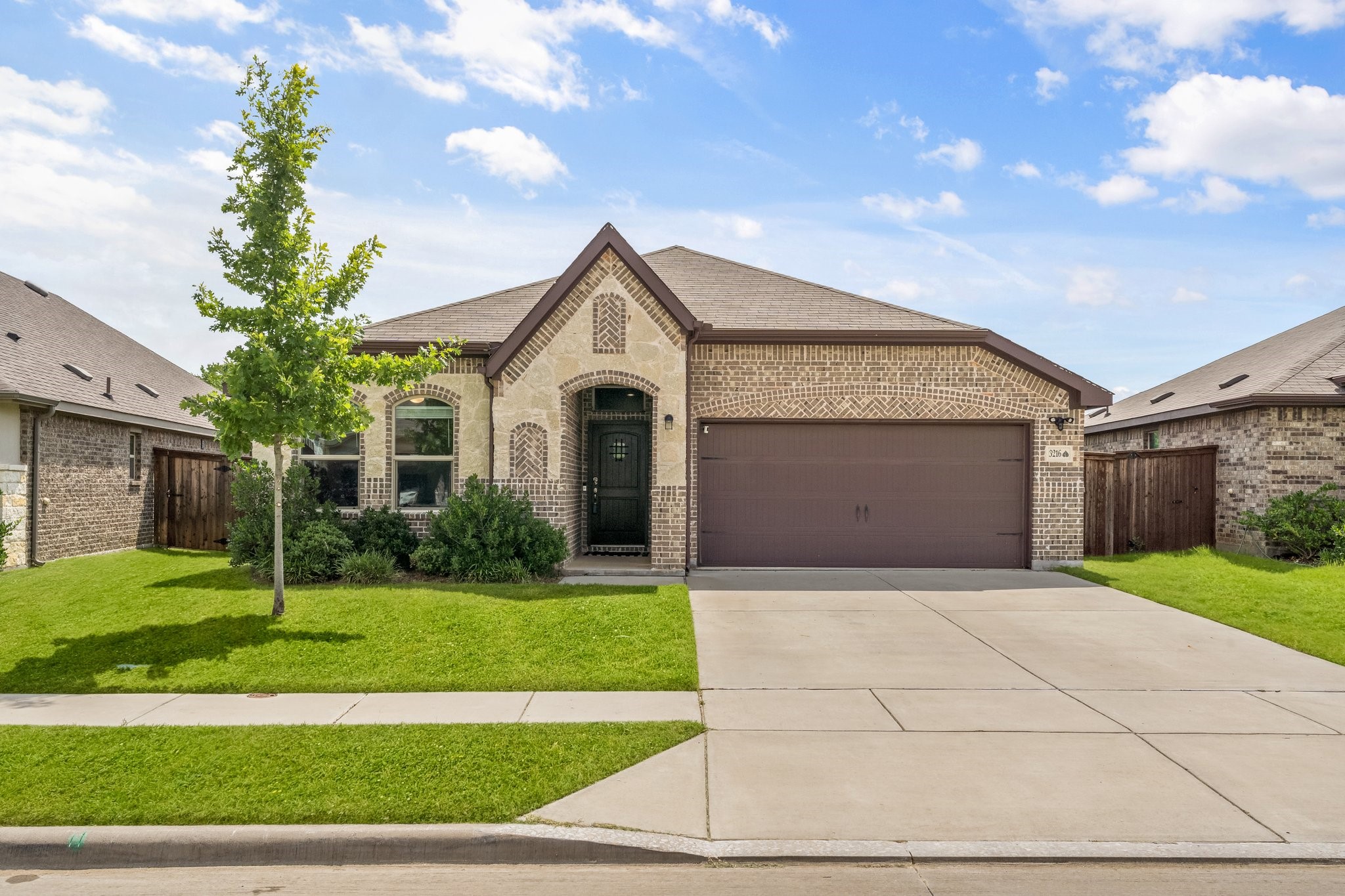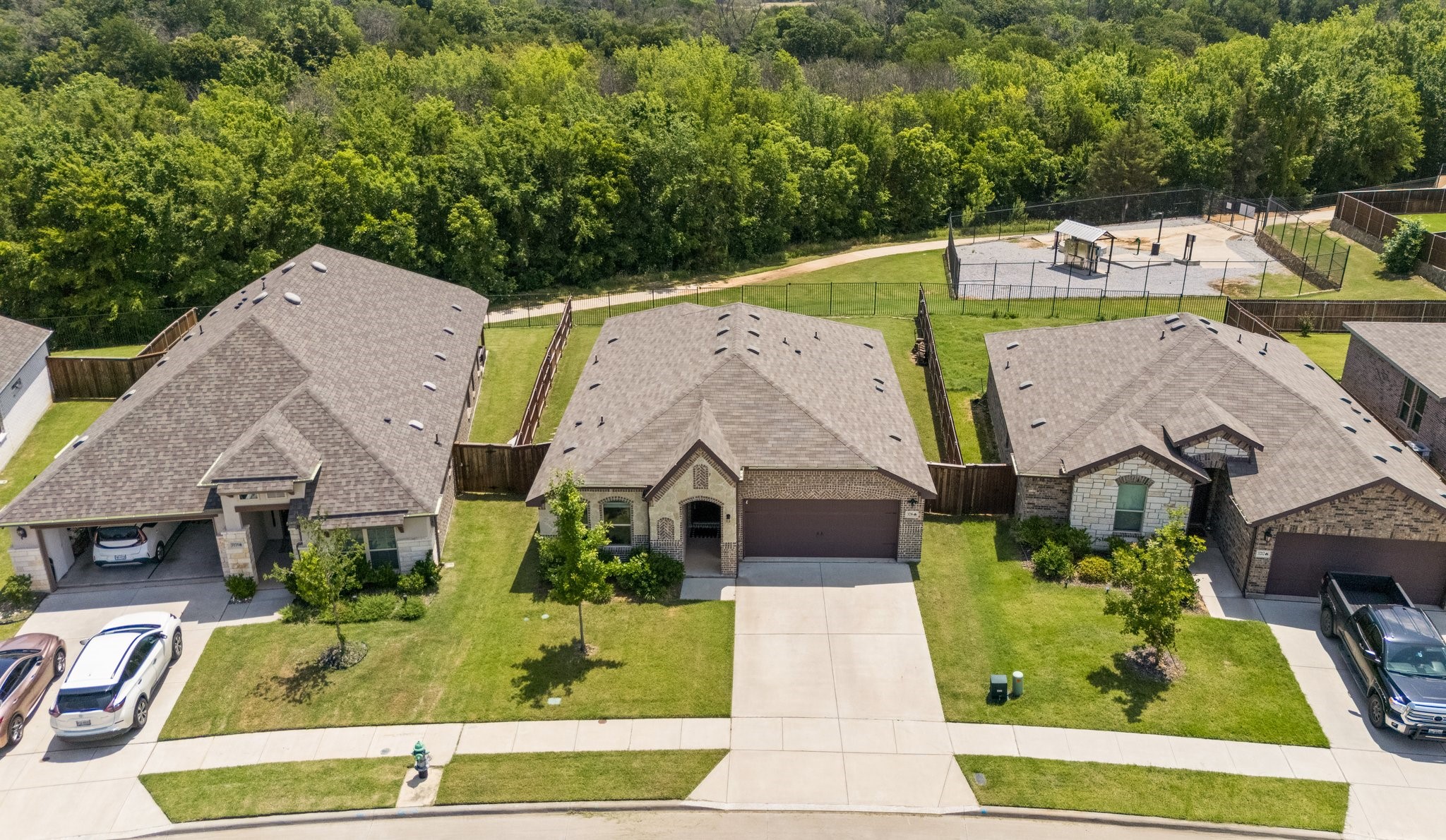


3216 Maroon Creek Road, Aubrey, TX 76227
Active
Listed by
Talyn Provo
Kapri Mccuiston
Douglas Elliman Real Estate
Last updated:
June 15, 2025, 03:11 PM
MLS#
20951772
Source:
GDAR
About This Home
Home Facts
Single Family
2 Baths
3 Bedrooms
Built in 2021
Price Summary
345,000
$213 per Sq. Ft.
MLS #:
20951772
Last Updated:
June 15, 2025, 03:11 PM
Rooms & Interior
Bedrooms
Total Bedrooms:
3
Bathrooms
Total Bathrooms:
2
Full Bathrooms:
2
Interior
Living Area:
1,619 Sq. Ft.
Structure
Structure
Architectural Style:
Traditional
Building Area:
1,619 Sq. Ft.
Year Built:
2021
Lot
Lot Size (Sq. Ft):
6,621
Finances & Disclosures
Price:
$345,000
Price per Sq. Ft:
$213 per Sq. Ft.
Contact an Agent
Yes, I would like more information from Coldwell Banker. Please use and/or share my information with a Coldwell Banker agent to contact me about my real estate needs.
By clicking Contact I agree a Coldwell Banker Agent may contact me by phone or text message including by automated means and prerecorded messages about real estate services, and that I can access real estate services without providing my phone number. I acknowledge that I have read and agree to the Terms of Use and Privacy Notice.
Contact an Agent
Yes, I would like more information from Coldwell Banker. Please use and/or share my information with a Coldwell Banker agent to contact me about my real estate needs.
By clicking Contact I agree a Coldwell Banker Agent may contact me by phone or text message including by automated means and prerecorded messages about real estate services, and that I can access real estate services without providing my phone number. I acknowledge that I have read and agree to the Terms of Use and Privacy Notice.