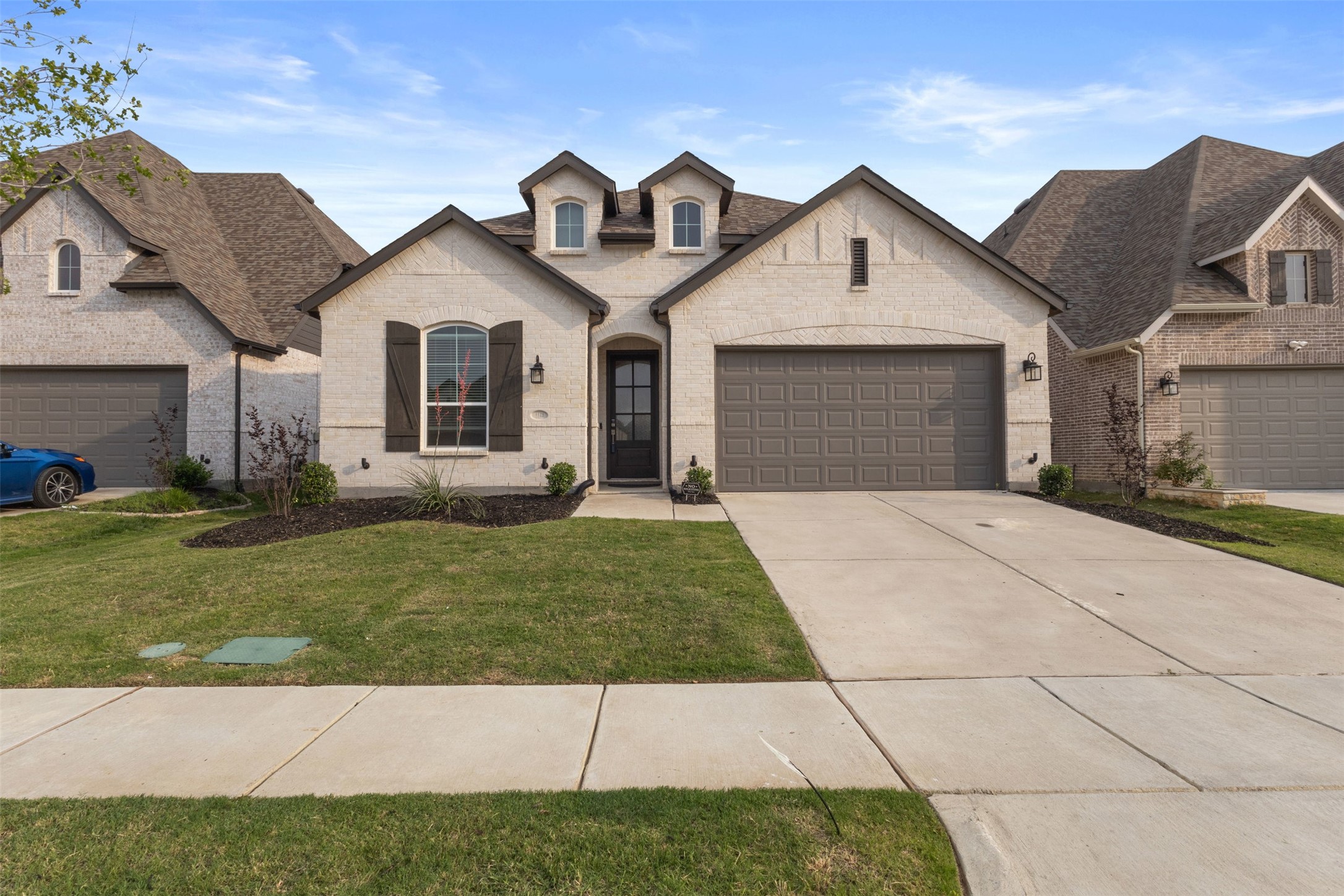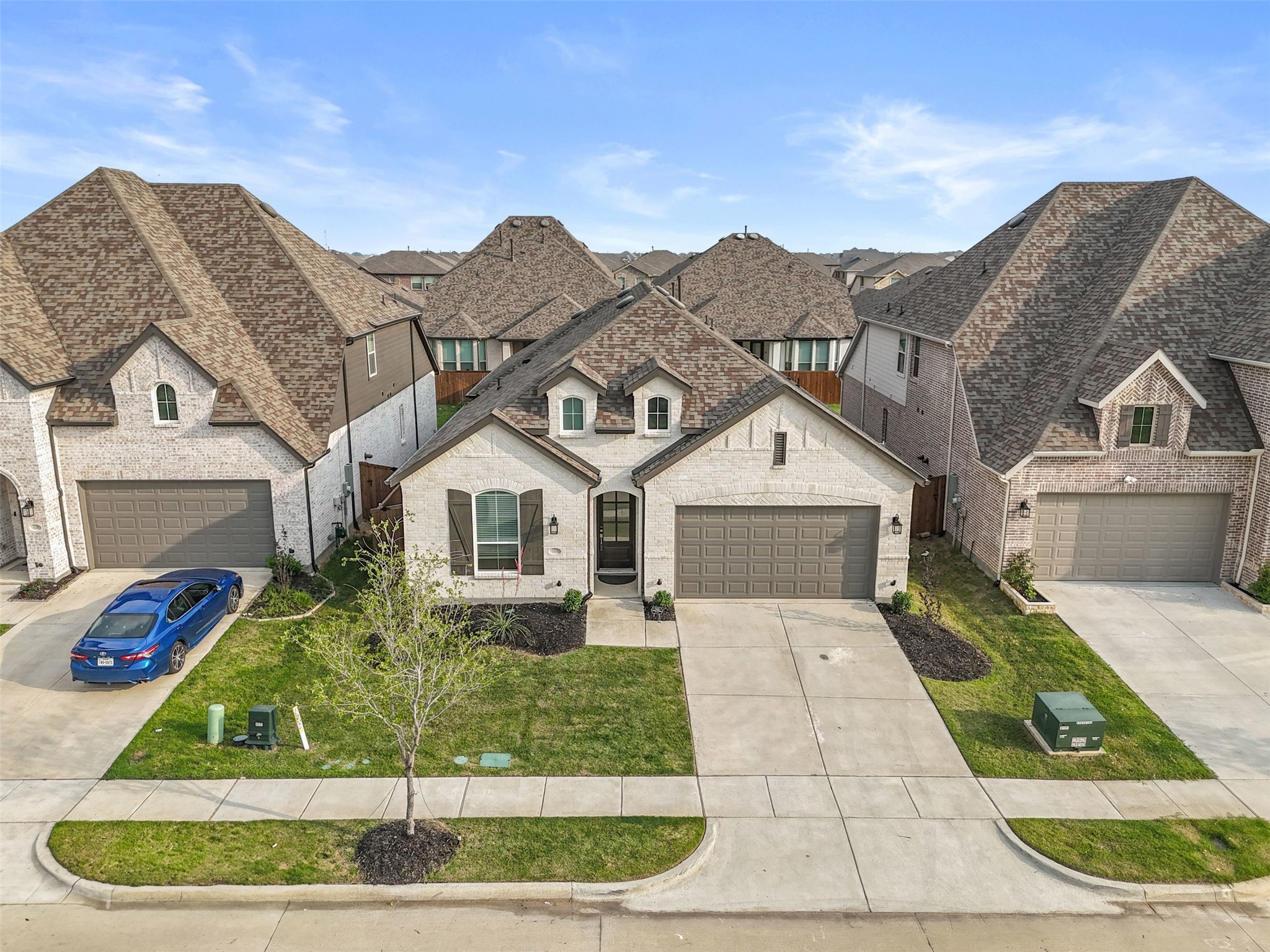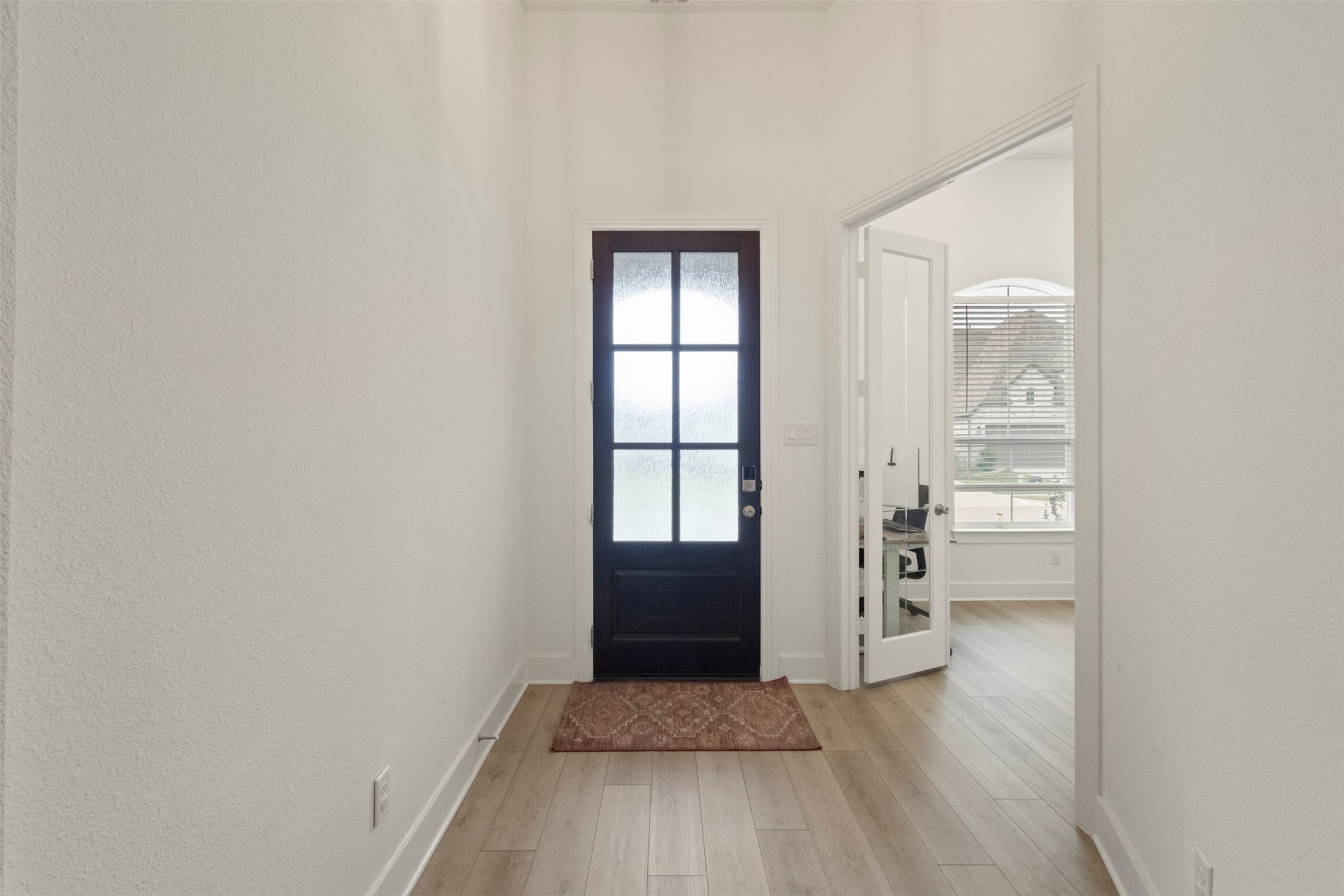


1144 Saddle Ridge Drive, Aubrey, TX 76227
Active
Listed by
Nabiha Pirbhai
Maleeha Kazim
Real Sense Real Estate
Last updated:
May 21, 2025, 09:42 PM
MLS#
20932359
Source:
GDAR
About This Home
Home Facts
Single Family
3 Baths
4 Bedrooms
Built in 2022
Price Summary
519,999
$224 per Sq. Ft.
MLS #:
20932359
Last Updated:
May 21, 2025, 09:42 PM
Rooms & Interior
Bedrooms
Total Bedrooms:
4
Bathrooms
Total Bathrooms:
3
Full Bathrooms:
3
Interior
Living Area:
2,320 Sq. Ft.
Structure
Structure
Architectural Style:
Traditional
Building Area:
2,320 Sq. Ft.
Year Built:
2022
Lot
Lot Size (Sq. Ft):
6,011
Finances & Disclosures
Price:
$519,999
Price per Sq. Ft:
$224 per Sq. Ft.
See this home in person
Attend an upcoming open house
Sun, May 25
12:00 PM - 04:00 PMContact an Agent
Yes, I would like more information from Coldwell Banker. Please use and/or share my information with a Coldwell Banker agent to contact me about my real estate needs.
By clicking Contact I agree a Coldwell Banker Agent may contact me by phone or text message including by automated means and prerecorded messages about real estate services, and that I can access real estate services without providing my phone number. I acknowledge that I have read and agree to the Terms of Use and Privacy Notice.
Contact an Agent
Yes, I would like more information from Coldwell Banker. Please use and/or share my information with a Coldwell Banker agent to contact me about my real estate needs.
By clicking Contact I agree a Coldwell Banker Agent may contact me by phone or text message including by automated means and prerecorded messages about real estate services, and that I can access real estate services without providing my phone number. I acknowledge that I have read and agree to the Terms of Use and Privacy Notice.