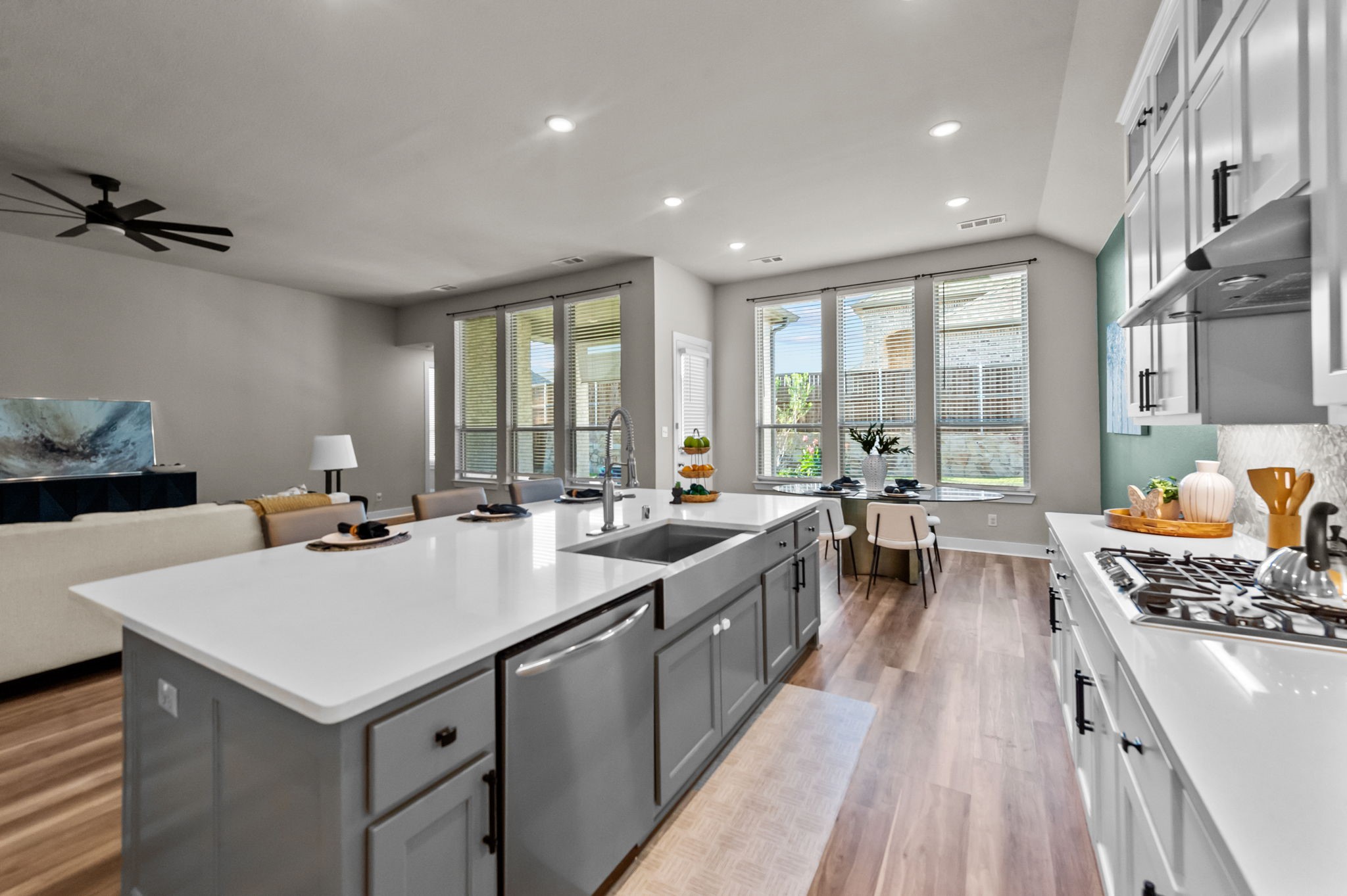Local Realty Service Provided By: Coldwell Banker Anderson Realtors

1109 Claiborne Drive, Aubrey, TX 76227
$523,000
Last List Price
4
Beds
3
Baths
2,784
Sq Ft
Single Family
Sold
Listed by
Heidi Marsh
Bought with Grand Realty Services
eXp Realty
MLS#
20760101
Source:
GDAR
Sorry, we are unable to map this address
About This Home
Home Facts
Single Family
3 Baths
4 Bedrooms
Built in 2020
Price Summary
523,000
$187 per Sq. Ft.
MLS #:
20760101
Sold:
July 3, 2025
Rooms & Interior
Bedrooms
Total Bedrooms:
4
Bathrooms
Total Bathrooms:
3
Full Bathrooms:
3
Interior
Living Area:
2,784 Sq. Ft.
Structure
Structure
Architectural Style:
Craftsman
Building Area:
2,784 Sq. Ft.
Year Built:
2020
Lot
Lot Size (Sq. Ft):
9,452
Finances & Disclosures
Price:
$523,000
Price per Sq. Ft:
$187 per Sq. Ft.
Information provided, in part, by North Texas Real Estate Information Systems, Inc. Last Updated August 3, 2025 Listings with the NTREIS logo are listed by brokerages other than Coldwell Banker Anderson Realtors.