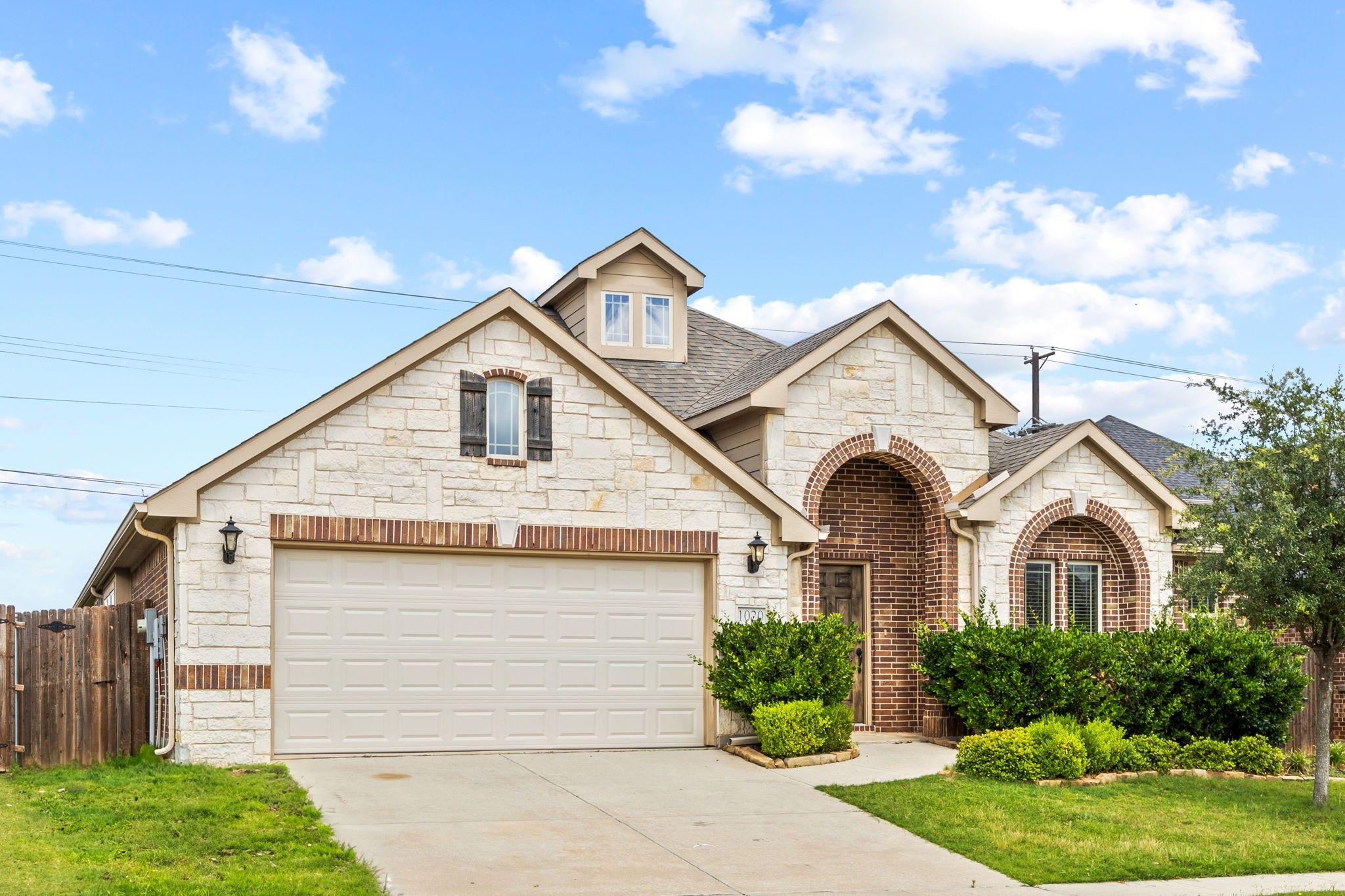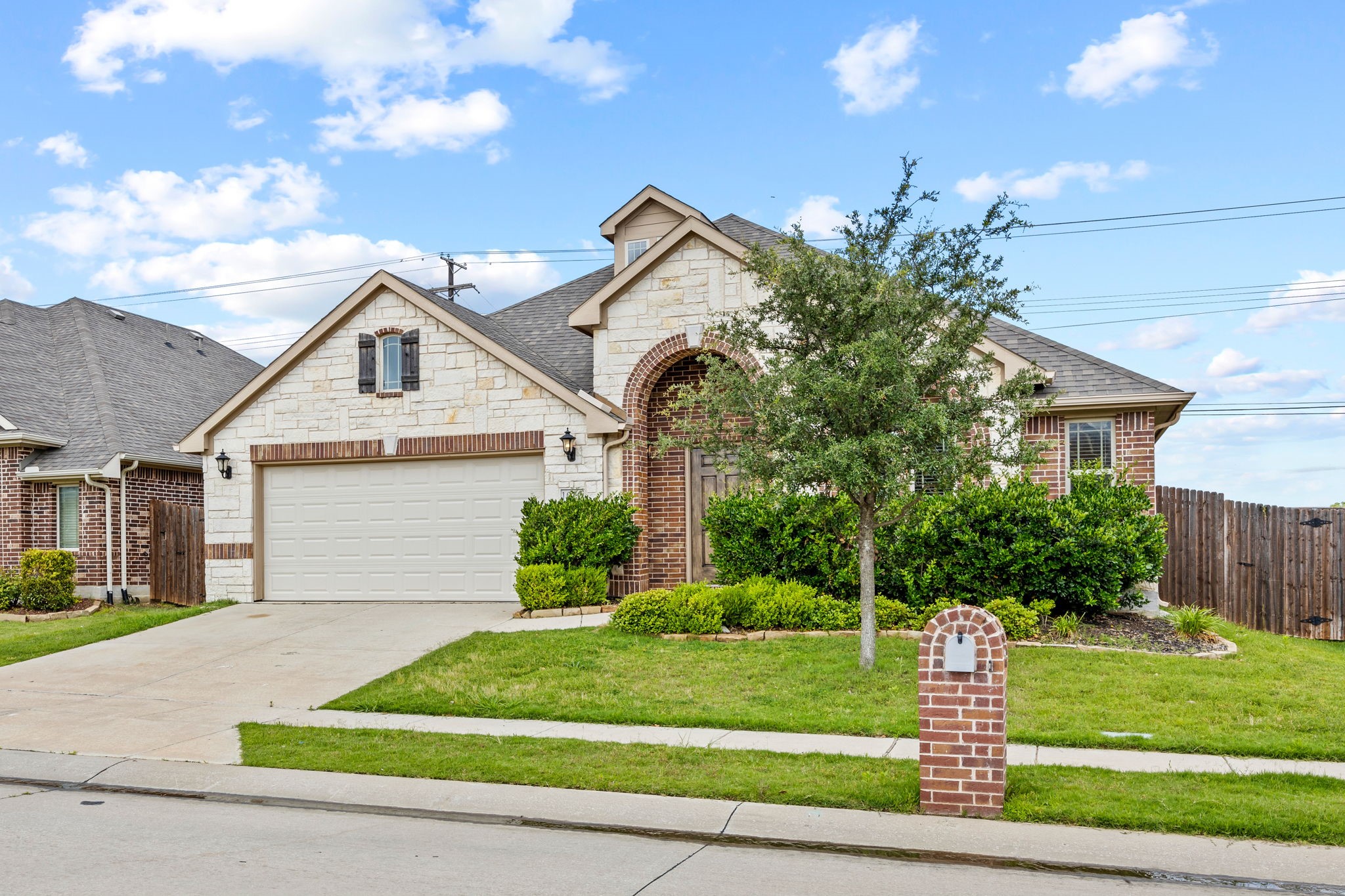


1020 Broken Wheel Trail, Aubrey, TX 76227
Active
Listed by
Tony Nuncio
Paragon, Realtors
Last updated:
June 14, 2025, 11:42 AM
MLS#
20954173
Source:
GDAR
About This Home
Home Facts
Single Family
2 Baths
4 Bedrooms
Built in 2016
Price Summary
420,000
$186 per Sq. Ft.
MLS #:
20954173
Last Updated:
June 14, 2025, 11:42 AM
Rooms & Interior
Bedrooms
Total Bedrooms:
4
Bathrooms
Total Bathrooms:
2
Full Bathrooms:
2
Interior
Living Area:
2,249 Sq. Ft.
Structure
Structure
Architectural Style:
Traditional
Building Area:
2,249 Sq. Ft.
Year Built:
2016
Lot
Lot Size (Sq. Ft):
9,060
Finances & Disclosures
Price:
$420,000
Price per Sq. Ft:
$186 per Sq. Ft.
Contact an Agent
Yes, I would like more information from Coldwell Banker. Please use and/or share my information with a Coldwell Banker agent to contact me about my real estate needs.
By clicking Contact I agree a Coldwell Banker Agent may contact me by phone or text message including by automated means and prerecorded messages about real estate services, and that I can access real estate services without providing my phone number. I acknowledge that I have read and agree to the Terms of Use and Privacy Notice.
Contact an Agent
Yes, I would like more information from Coldwell Banker. Please use and/or share my information with a Coldwell Banker agent to contact me about my real estate needs.
By clicking Contact I agree a Coldwell Banker Agent may contact me by phone or text message including by automated means and prerecorded messages about real estate services, and that I can access real estate services without providing my phone number. I acknowledge that I have read and agree to the Terms of Use and Privacy Notice.