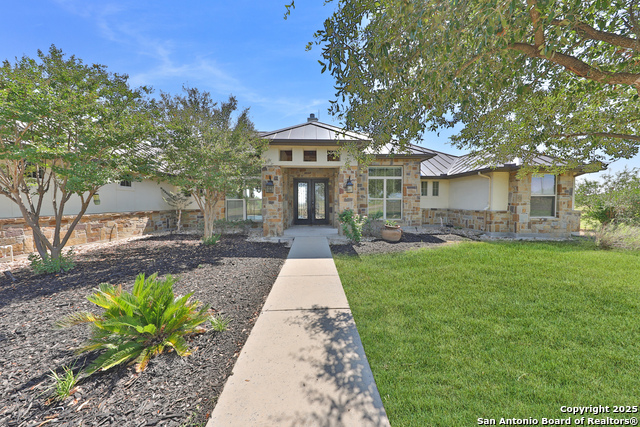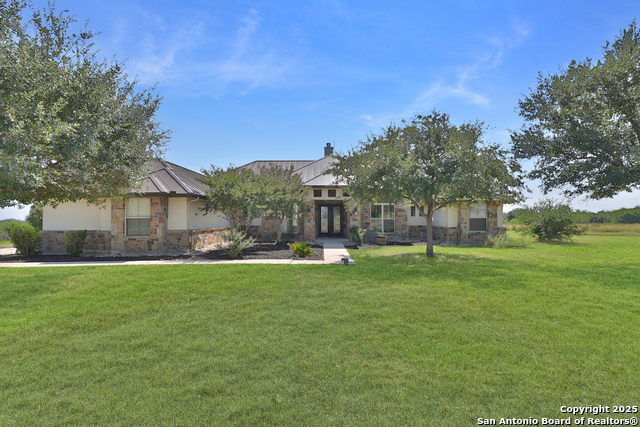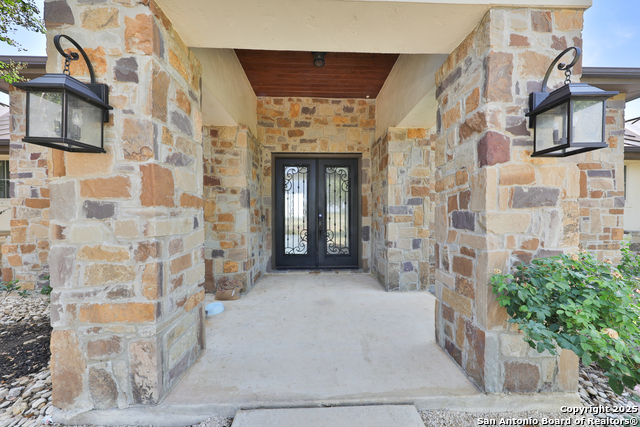


11910 Keller, Atascosa, TX 78002
$699,900
4
Beds
3
Baths
3,420
Sq Ft
Single Family
Active
Listed by
Jennifer Evans
Keller Williams City-View
210-696-9996
Last updated:
September 5, 2025, 12:25 AM
MLS#
1898160
Source:
SABOR
About This Home
Home Facts
Single Family
3 Baths
4 Bedrooms
Built in 2011
Price Summary
699,900
$204 per Sq. Ft.
MLS #:
1898160
Last Updated:
September 5, 2025, 12:25 AM
Added:
2 day(s) ago
Rooms & Interior
Bedrooms
Total Bedrooms:
4
Bathrooms
Total Bathrooms:
3
Full Bathrooms:
3
Interior
Living Area:
3,420 Sq. Ft.
Structure
Structure
Architectural Style:
One Story, Ranch
Building Area:
3,420 Sq. Ft.
Year Built:
2011
Lot
Lot Size (Sq. Ft):
235,659
Finances & Disclosures
Price:
$699,900
Price per Sq. Ft:
$204 per Sq. Ft.
Contact an Agent
Yes, I would like more information from Coldwell Banker. Please use and/or share my information with a Coldwell Banker agent to contact me about my real estate needs.
By clicking Contact I agree a Coldwell Banker Agent may contact me by phone or text message including by automated means and prerecorded messages about real estate services, and that I can access real estate services without providing my phone number. I acknowledge that I have read and agree to the Terms of Use and Privacy Notice.
Contact an Agent
Yes, I would like more information from Coldwell Banker. Please use and/or share my information with a Coldwell Banker agent to contact me about my real estate needs.
By clicking Contact I agree a Coldwell Banker Agent may contact me by phone or text message including by automated means and prerecorded messages about real estate services, and that I can access real estate services without providing my phone number. I acknowledge that I have read and agree to the Terms of Use and Privacy Notice.