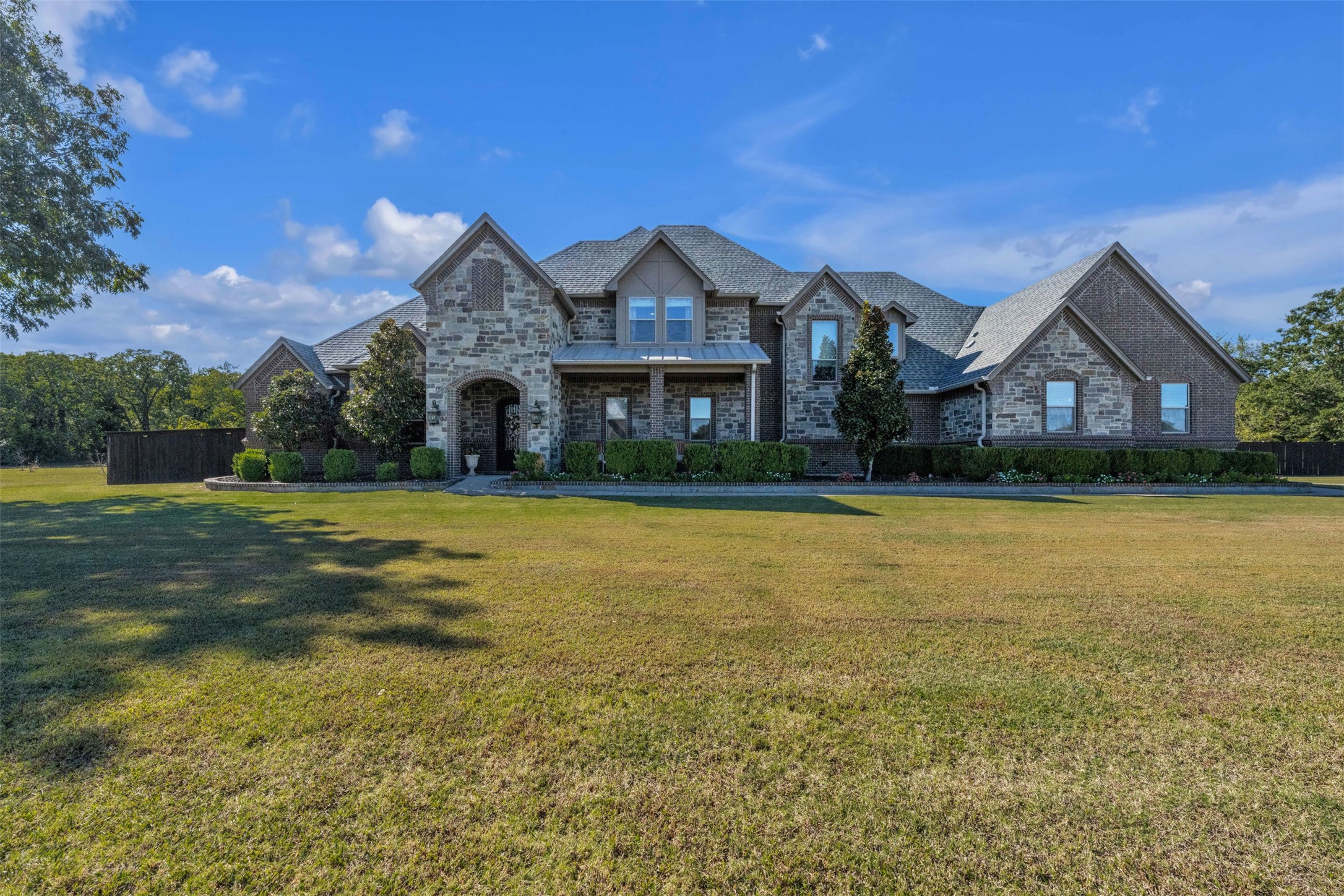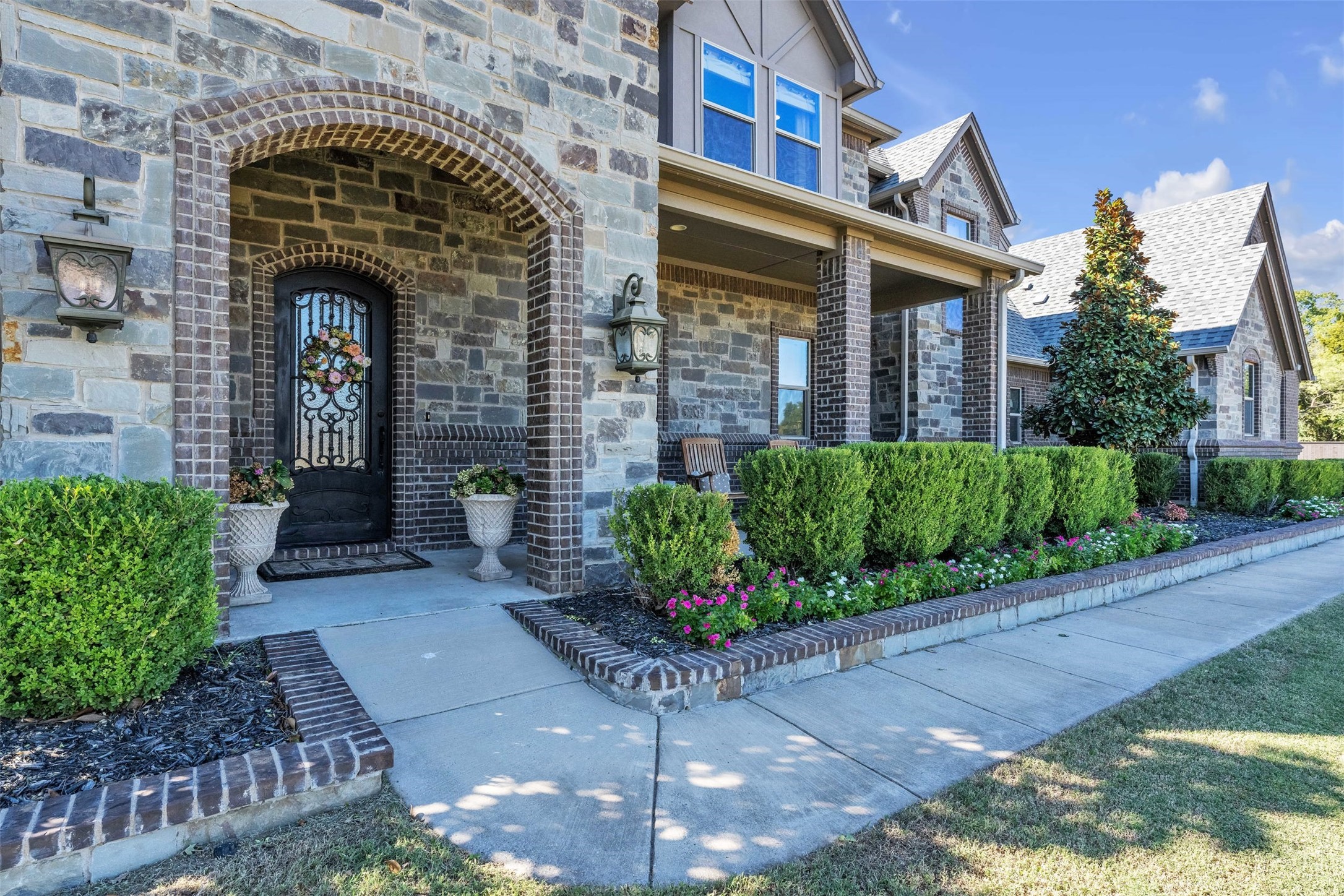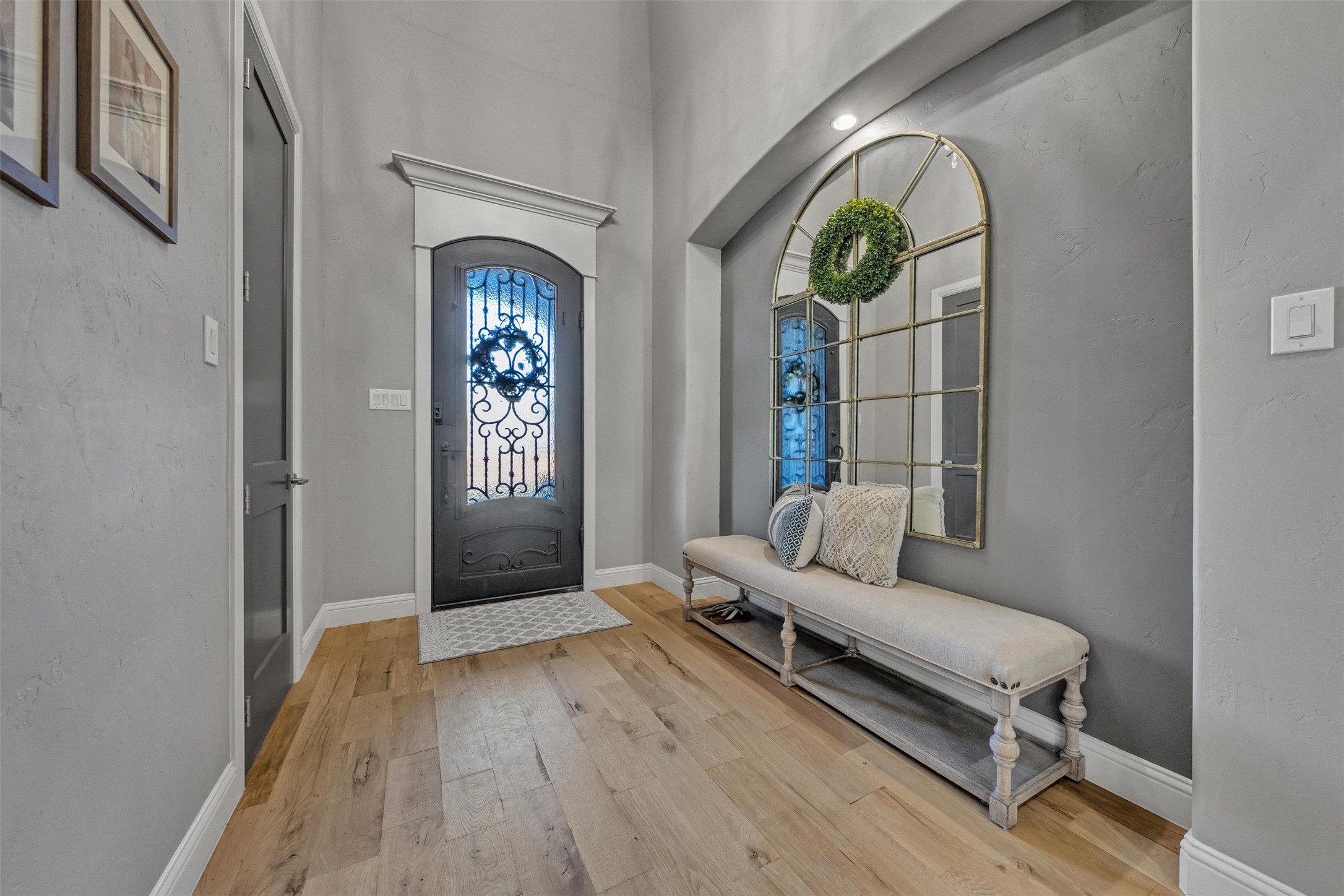


7500 Hamlet Avenue, Arlington, TX 76001
Active
Listed by
Pam Hudson
Peak Point Real Estate
Last updated:
November 1, 2025, 06:41 PM
MLS#
21099026
Source:
GDAR
About This Home
Home Facts
Single Family
5 Baths
4 Bedrooms
Built in 2017
Price Summary
1,300,000
$317 per Sq. Ft.
MLS #:
21099026
Last Updated:
November 1, 2025, 06:41 PM
Rooms & Interior
Bedrooms
Total Bedrooms:
4
Bathrooms
Total Bathrooms:
5
Full Bathrooms:
4
Interior
Living Area:
4,100 Sq. Ft.
Structure
Structure
Architectural Style:
Traditional
Building Area:
4,100 Sq. Ft.
Year Built:
2017
Lot
Lot Size (Sq. Ft):
76,230
Finances & Disclosures
Price:
$1,300,000
Price per Sq. Ft:
$317 per Sq. Ft.
Contact an Agent
Yes, I would like more information from Coldwell Banker. Please use and/or share my information with a Coldwell Banker agent to contact me about my real estate needs.
By clicking Contact I agree a Coldwell Banker Agent may contact me by phone or text message including by automated means and prerecorded messages about real estate services, and that I can access real estate services without providing my phone number. I acknowledge that I have read and agree to the Terms of Use and Privacy Notice.
Contact an Agent
Yes, I would like more information from Coldwell Banker. Please use and/or share my information with a Coldwell Banker agent to contact me about my real estate needs.
By clicking Contact I agree a Coldwell Banker Agent may contact me by phone or text message including by automated means and prerecorded messages about real estate services, and that I can access real estate services without providing my phone number. I acknowledge that I have read and agree to the Terms of Use and Privacy Notice.