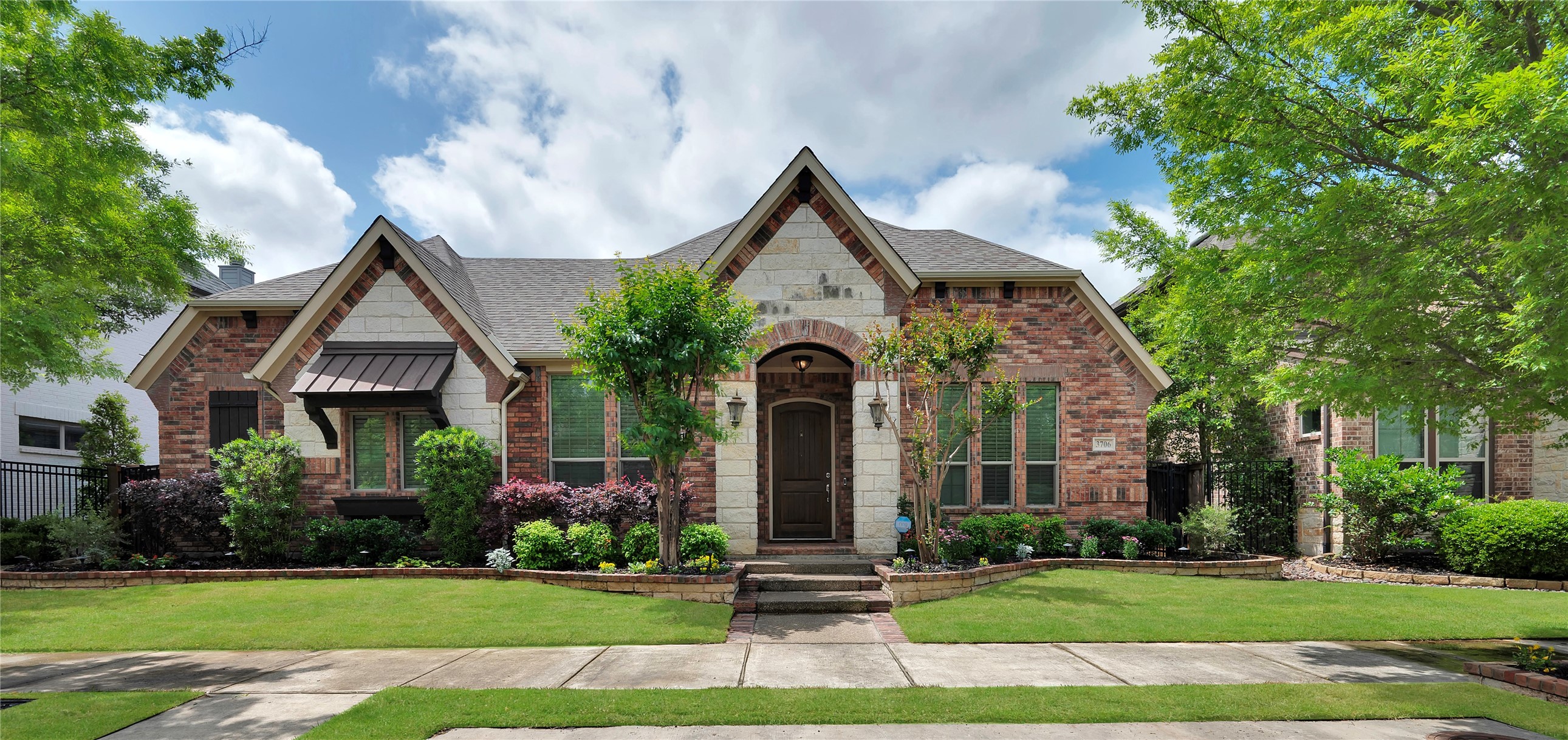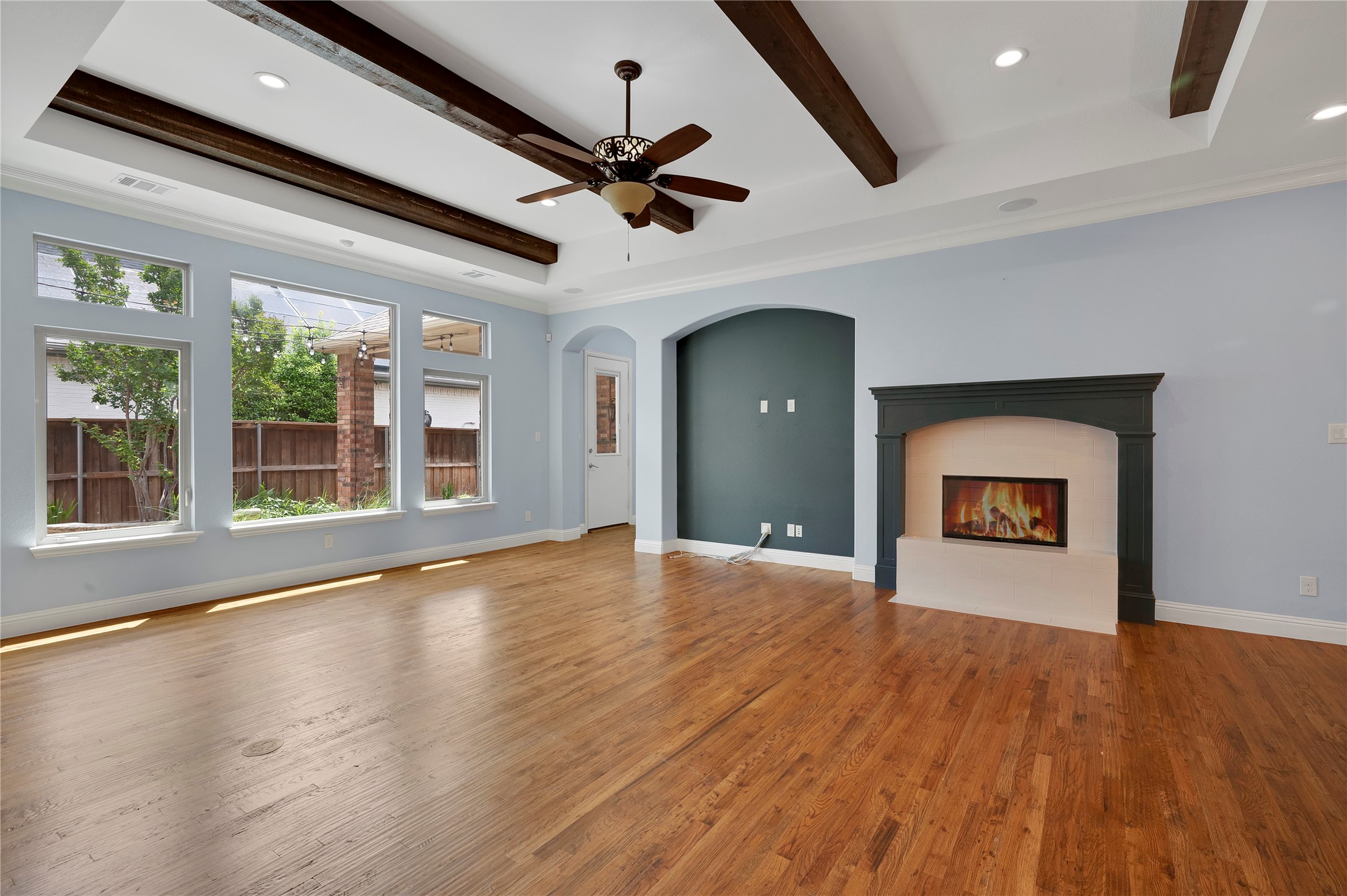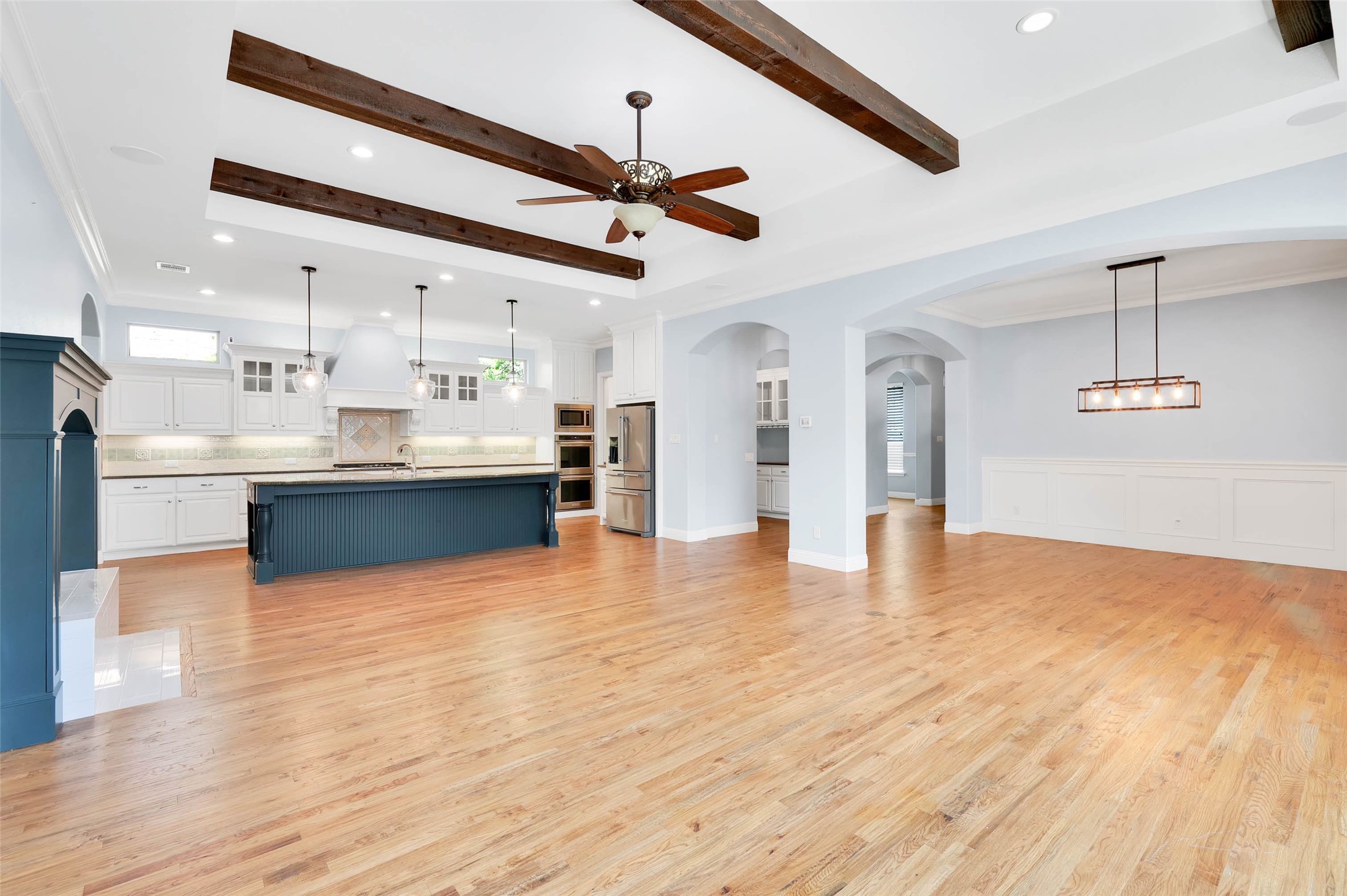


3706 Plum Vista Place, Arlington, TX 76005
$839,900
3
Beds
4
Baths
3,432
Sq Ft
Single Family
Pending
Listed by
David Devries
RE/MAX Pinnacle Group Realtors
Last updated:
June 4, 2025, 07:16 AM
MLS#
20930033
Source:
GDAR
About This Home
Home Facts
Single Family
4 Baths
3 Bedrooms
Built in 2015
Price Summary
839,900
$244 per Sq. Ft.
MLS #:
20930033
Last Updated:
June 4, 2025, 07:16 AM
Rooms & Interior
Bedrooms
Total Bedrooms:
3
Bathrooms
Total Bathrooms:
4
Full Bathrooms:
3
Interior
Living Area:
3,432 Sq. Ft.
Structure
Structure
Architectural Style:
Traditional
Building Area:
3,432 Sq. Ft.
Year Built:
2015
Lot
Lot Size (Sq. Ft):
9,060
Finances & Disclosures
Price:
$839,900
Price per Sq. Ft:
$244 per Sq. Ft.
Contact an Agent
Yes, I would like more information from Coldwell Banker. Please use and/or share my information with a Coldwell Banker agent to contact me about my real estate needs.
By clicking Contact I agree a Coldwell Banker Agent may contact me by phone or text message including by automated means and prerecorded messages about real estate services, and that I can access real estate services without providing my phone number. I acknowledge that I have read and agree to the Terms of Use and Privacy Notice.
Contact an Agent
Yes, I would like more information from Coldwell Banker. Please use and/or share my information with a Coldwell Banker agent to contact me about my real estate needs.
By clicking Contact I agree a Coldwell Banker Agent may contact me by phone or text message including by automated means and prerecorded messages about real estate services, and that I can access real estate services without providing my phone number. I acknowledge that I have read and agree to the Terms of Use and Privacy Notice.