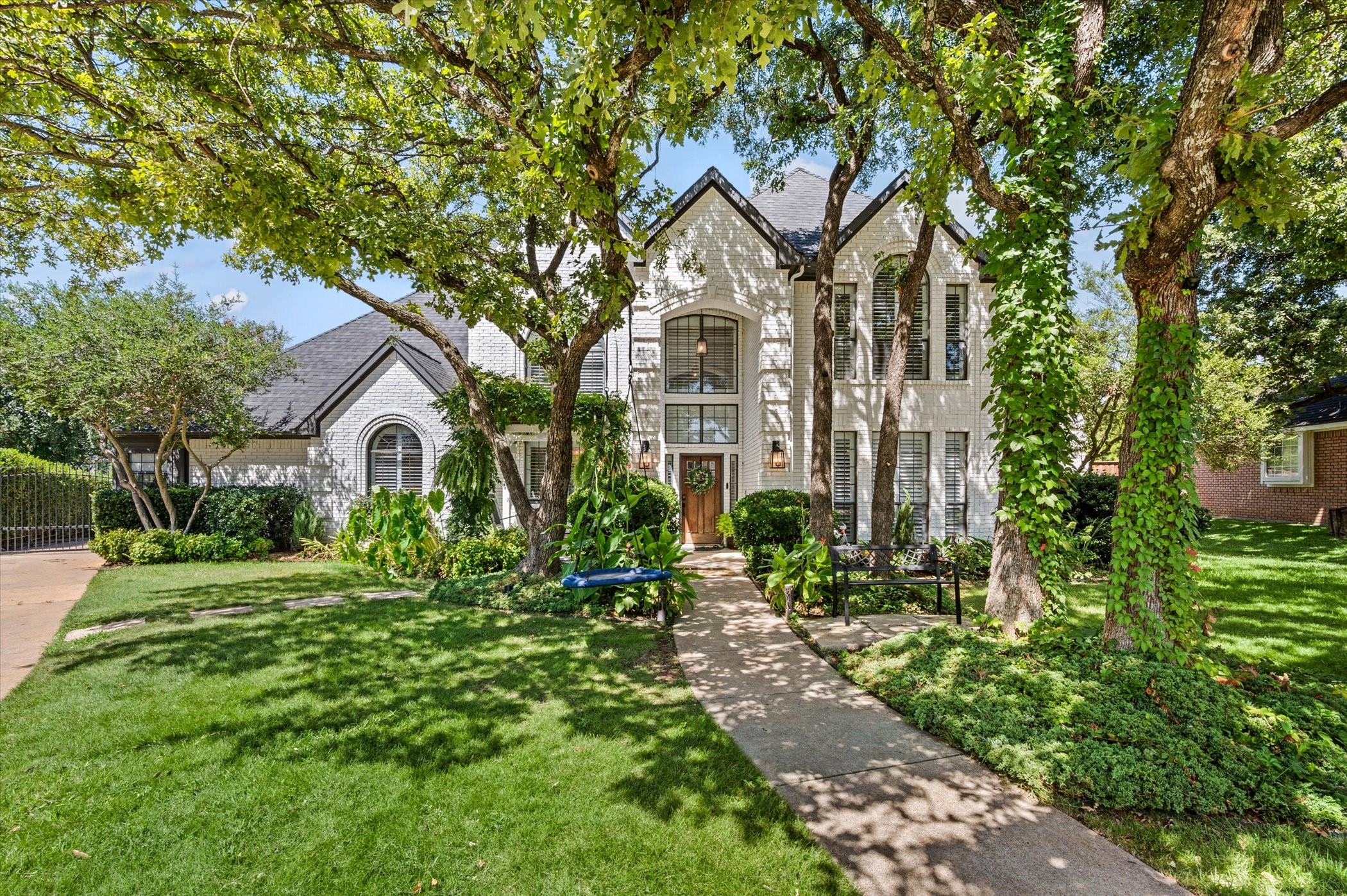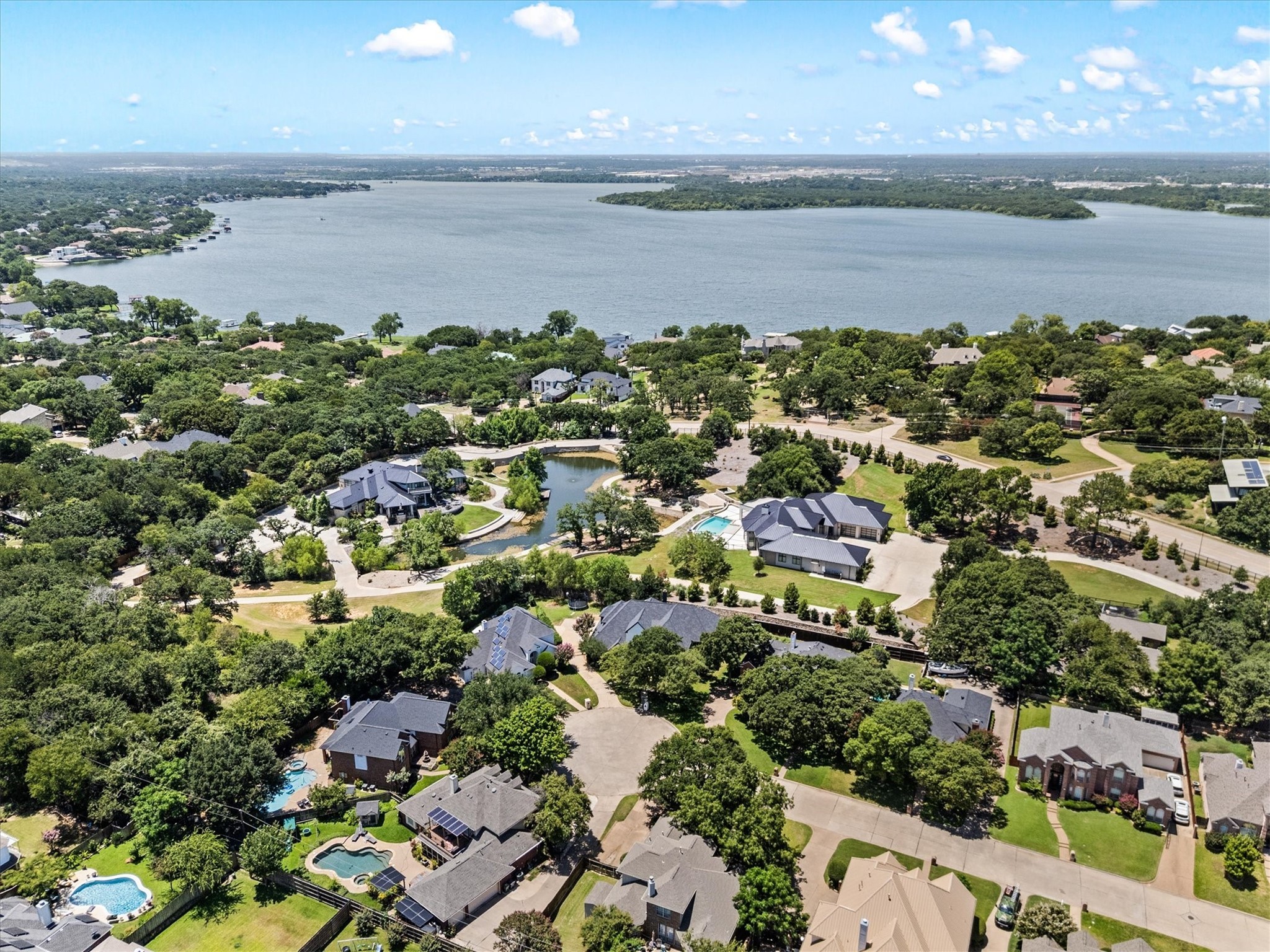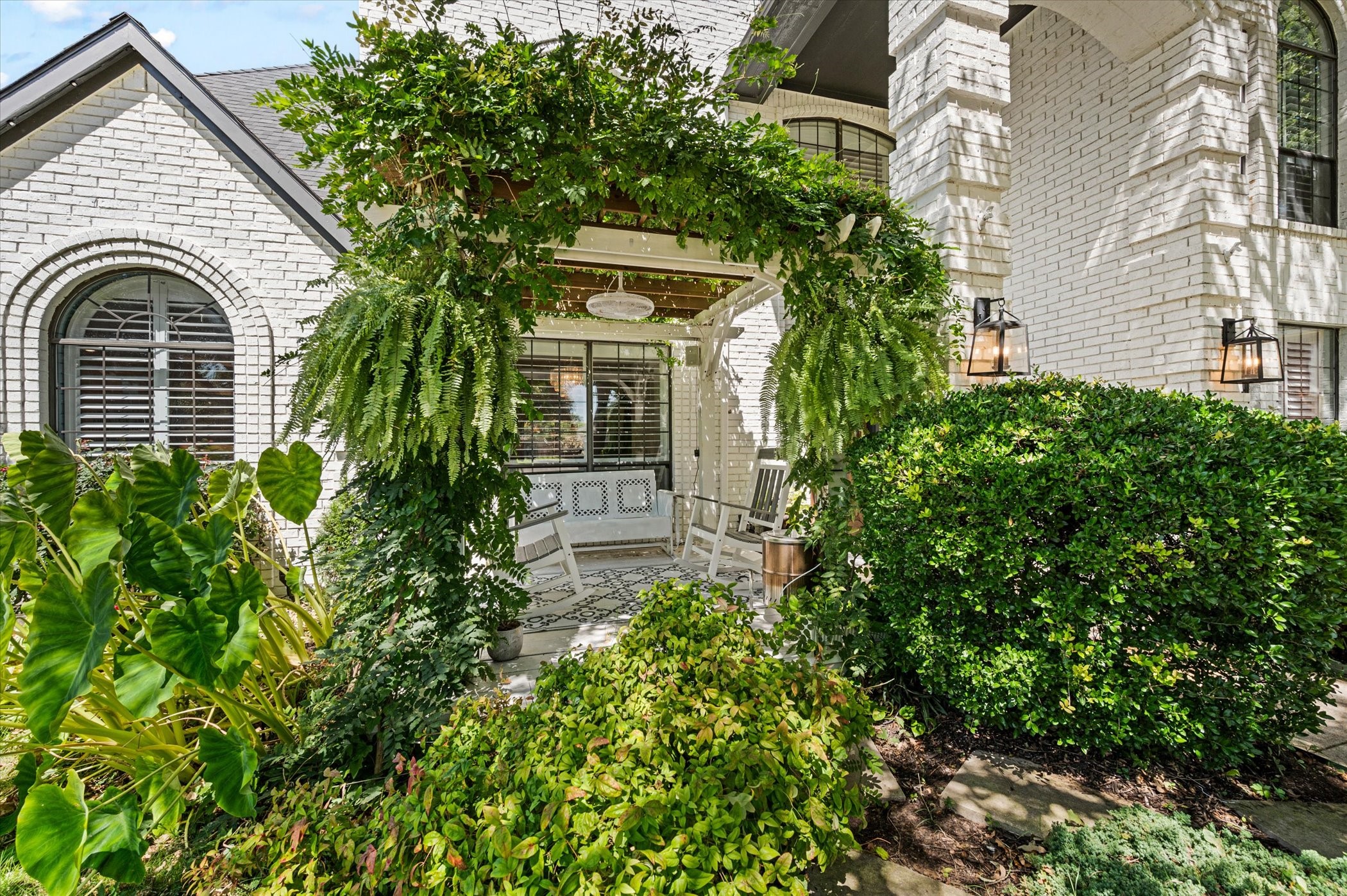


2318 Megan Way, Arlington, TX 76016
$750,000
6
Beds
4
Baths
4,500
Sq Ft
Single Family
Active
Listed by
Brandi Wright
Wright Real Estate Brokerage
Last updated:
August 3, 2025, 03:09 PM
MLS#
21006865
Source:
GDAR
About This Home
Home Facts
Single Family
4 Baths
6 Bedrooms
Built in 1993
Price Summary
750,000
$166 per Sq. Ft.
MLS #:
21006865
Last Updated:
August 3, 2025, 03:09 PM
Rooms & Interior
Bedrooms
Total Bedrooms:
6
Bathrooms
Total Bathrooms:
4
Full Bathrooms:
4
Interior
Living Area:
4,500 Sq. Ft.
Structure
Structure
Building Area:
4,500 Sq. Ft.
Year Built:
1993
Lot
Lot Size (Sq. Ft):
11,456
Finances & Disclosures
Price:
$750,000
Price per Sq. Ft:
$166 per Sq. Ft.
Contact an Agent
Yes, I would like more information from Coldwell Banker. Please use and/or share my information with a Coldwell Banker agent to contact me about my real estate needs.
By clicking Contact I agree a Coldwell Banker Agent may contact me by phone or text message including by automated means and prerecorded messages about real estate services, and that I can access real estate services without providing my phone number. I acknowledge that I have read and agree to the Terms of Use and Privacy Notice.
Contact an Agent
Yes, I would like more information from Coldwell Banker. Please use and/or share my information with a Coldwell Banker agent to contact me about my real estate needs.
By clicking Contact I agree a Coldwell Banker Agent may contact me by phone or text message including by automated means and prerecorded messages about real estate services, and that I can access real estate services without providing my phone number. I acknowledge that I have read and agree to the Terms of Use and Privacy Notice.