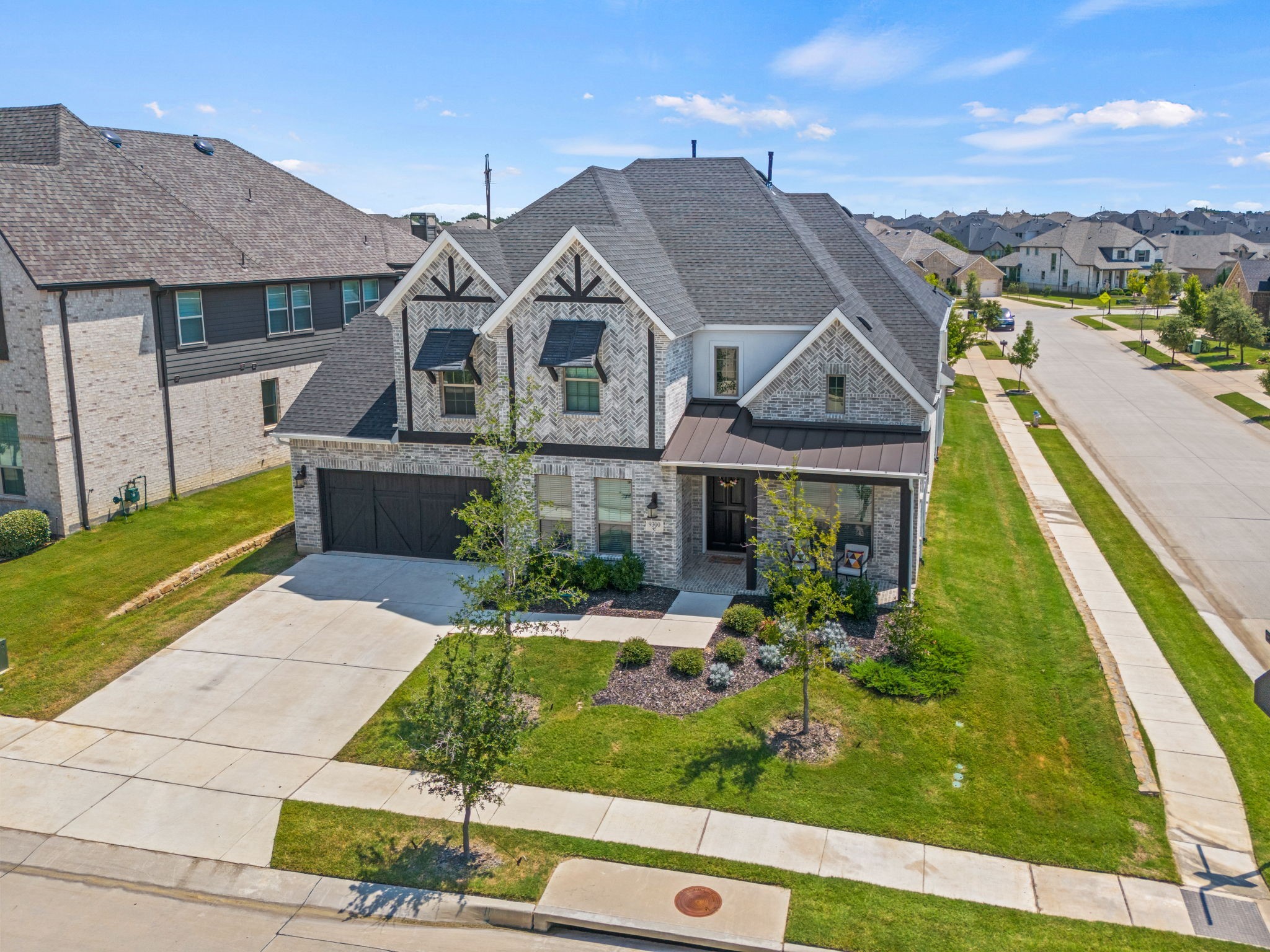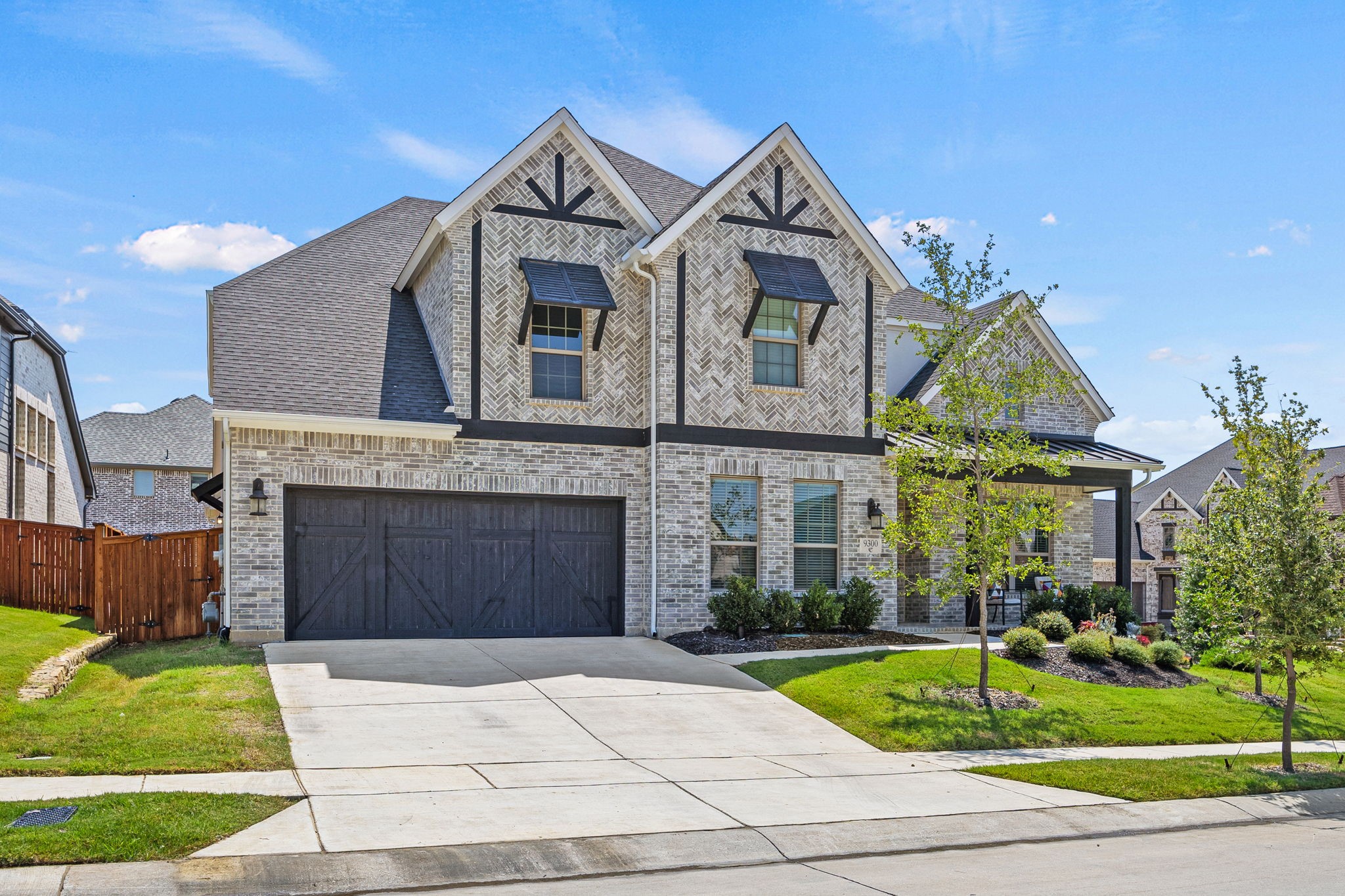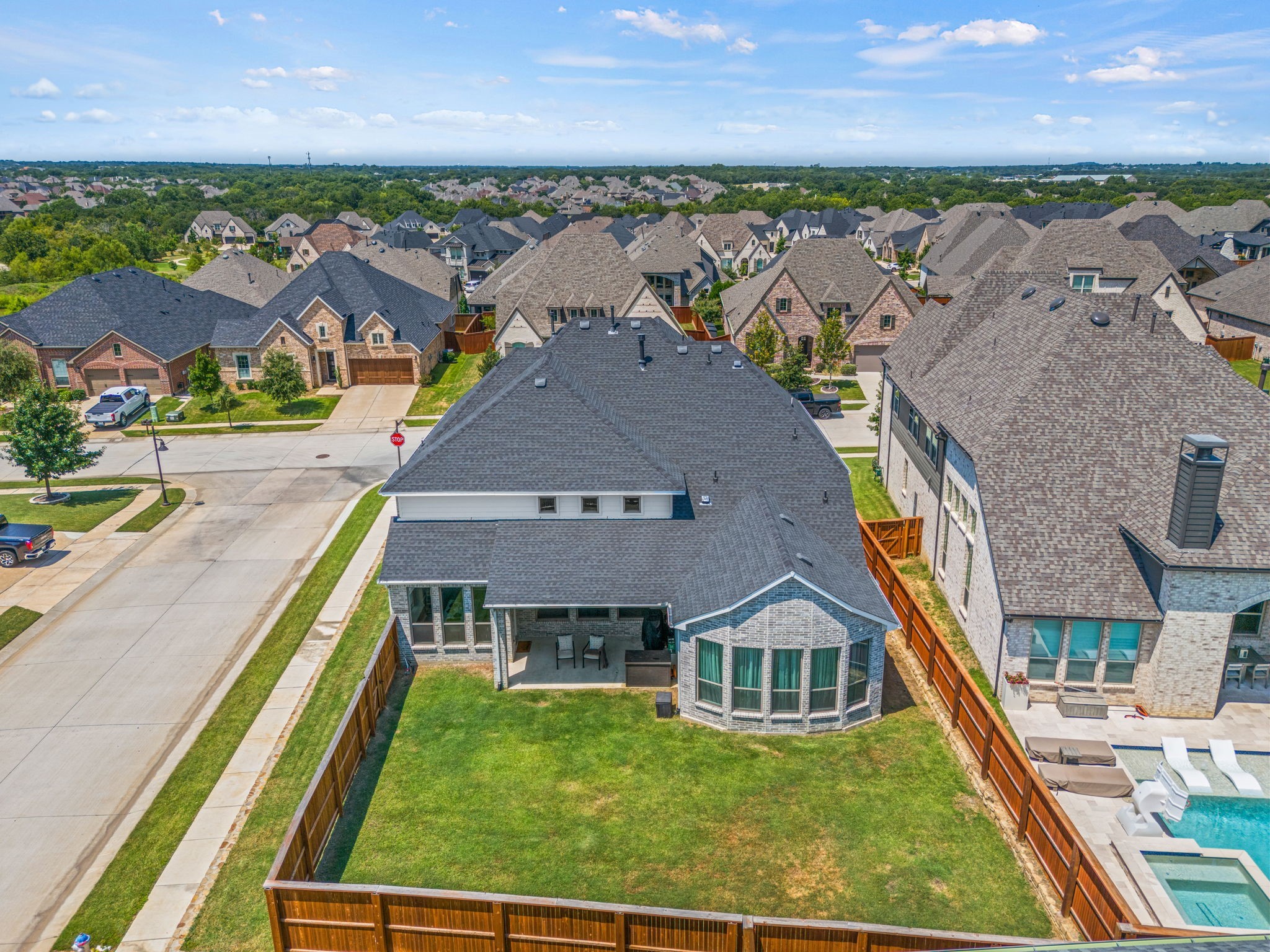


9300 Pecan Woods Trail, Argyle, TX 76226
Active
Listed by
Daniel Harker
Kellen Anderson
Keller Williams Realty Dpr
Last updated:
September 18, 2025, 11:41 PM
MLS#
21023325
Source:
GDAR
About This Home
Home Facts
Single Family
4 Baths
5 Bedrooms
Built in 2022
Price Summary
750,000
$191 per Sq. Ft.
MLS #:
21023325
Last Updated:
September 18, 2025, 11:41 PM
Rooms & Interior
Bedrooms
Total Bedrooms:
5
Bathrooms
Total Bathrooms:
4
Full Bathrooms:
4
Interior
Living Area:
3,915 Sq. Ft.
Structure
Structure
Architectural Style:
Traditional
Building Area:
3,915 Sq. Ft.
Year Built:
2022
Lot
Lot Size (Sq. Ft):
8,276
Finances & Disclosures
Price:
$750,000
Price per Sq. Ft:
$191 per Sq. Ft.
See this home in person
Attend an upcoming open house
Sat, Sep 20
02:00 PM - 04:00 PMContact an Agent
Yes, I would like more information from Coldwell Banker. Please use and/or share my information with a Coldwell Banker agent to contact me about my real estate needs.
By clicking Contact I agree a Coldwell Banker Agent may contact me by phone or text message including by automated means and prerecorded messages about real estate services, and that I can access real estate services without providing my phone number. I acknowledge that I have read and agree to the Terms of Use and Privacy Notice.
Contact an Agent
Yes, I would like more information from Coldwell Banker. Please use and/or share my information with a Coldwell Banker agent to contact me about my real estate needs.
By clicking Contact I agree a Coldwell Banker Agent may contact me by phone or text message including by automated means and prerecorded messages about real estate services, and that I can access real estate services without providing my phone number. I acknowledge that I have read and agree to the Terms of Use and Privacy Notice.