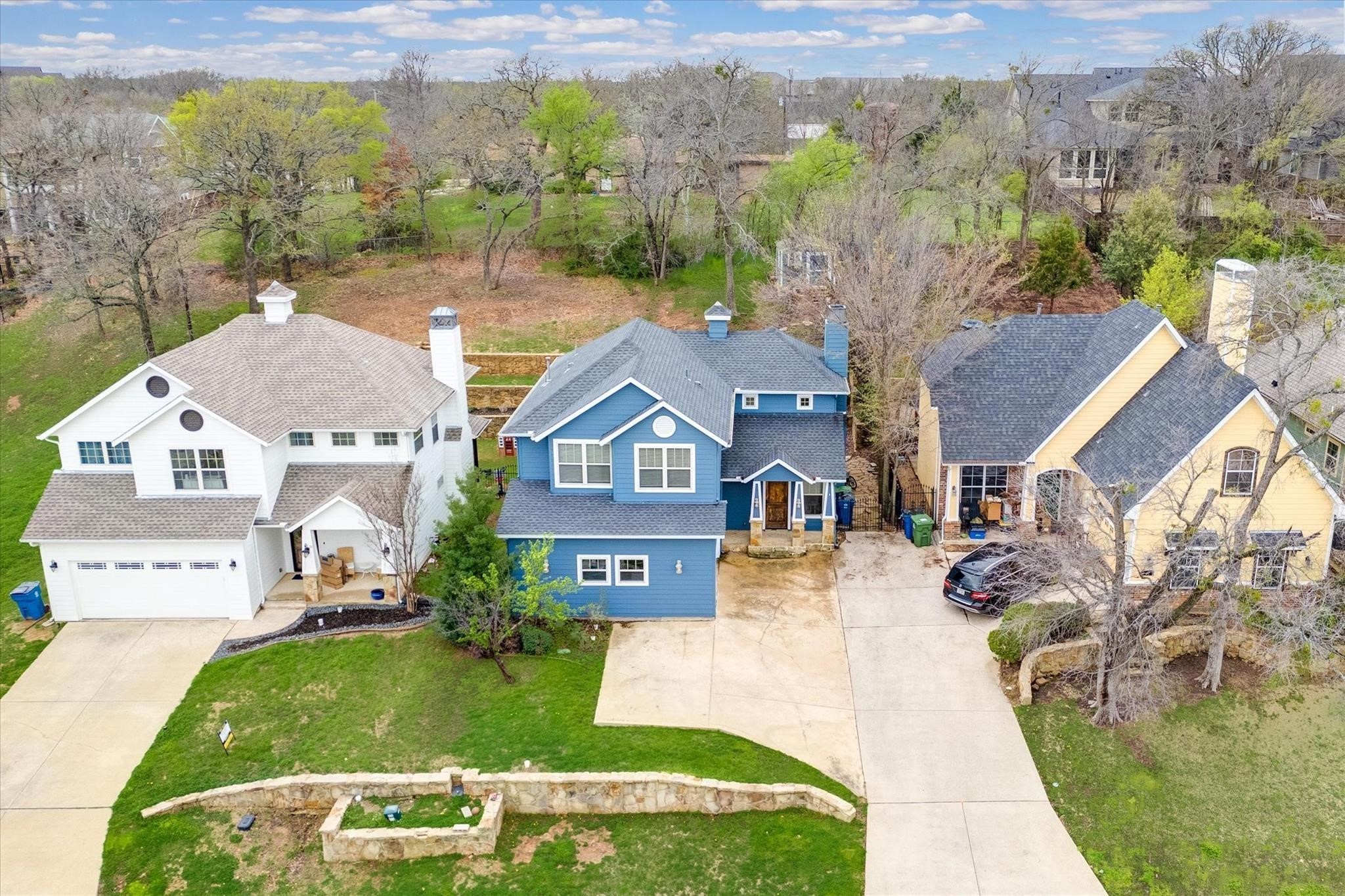
320 Collins St Street, Argyle, TX 76226
$346,000
3
Beds
3
Baths
1,751
Sq Ft
Single Family
Active
Listed by
Rita Greer
RE/MAX First Realty
Last updated:
September 15, 2025, 11:46 AM
MLS#
21055782
Source:
GDAR
About This Home
Home Facts
Single Family
3 Baths
3 Bedrooms
Built in 2011
Price Summary
346,000
$197 per Sq. Ft.
MLS #:
21055782
Last Updated:
September 15, 2025, 11:46 AM
Rooms & Interior
Bedrooms
Total Bedrooms:
3
Bathrooms
Total Bathrooms:
3
Full Bathrooms:
2
Interior
Living Area:
1,751 Sq. Ft.
Structure
Structure
Architectural Style:
Traditional
Building Area:
1,751 Sq. Ft.
Year Built:
2011
Lot
Lot Size (Sq. Ft):
7,013
Finances & Disclosures
Price:
$346,000
Price per Sq. Ft:
$197 per Sq. Ft.
Contact an Agent
Yes, I would like more information from Coldwell Banker. Please use and/or share my information with a Coldwell Banker agent to contact me about my real estate needs.
By clicking Contact I agree a Coldwell Banker Agent may contact me by phone or text message including by automated means and prerecorded messages about real estate services, and that I can access real estate services without providing my phone number. I acknowledge that I have read and agree to the Terms of Use and Privacy Notice.
Contact an Agent
Yes, I would like more information from Coldwell Banker. Please use and/or share my information with a Coldwell Banker agent to contact me about my real estate needs.
By clicking Contact I agree a Coldwell Banker Agent may contact me by phone or text message including by automated means and prerecorded messages about real estate services, and that I can access real estate services without providing my phone number. I acknowledge that I have read and agree to the Terms of Use and Privacy Notice.