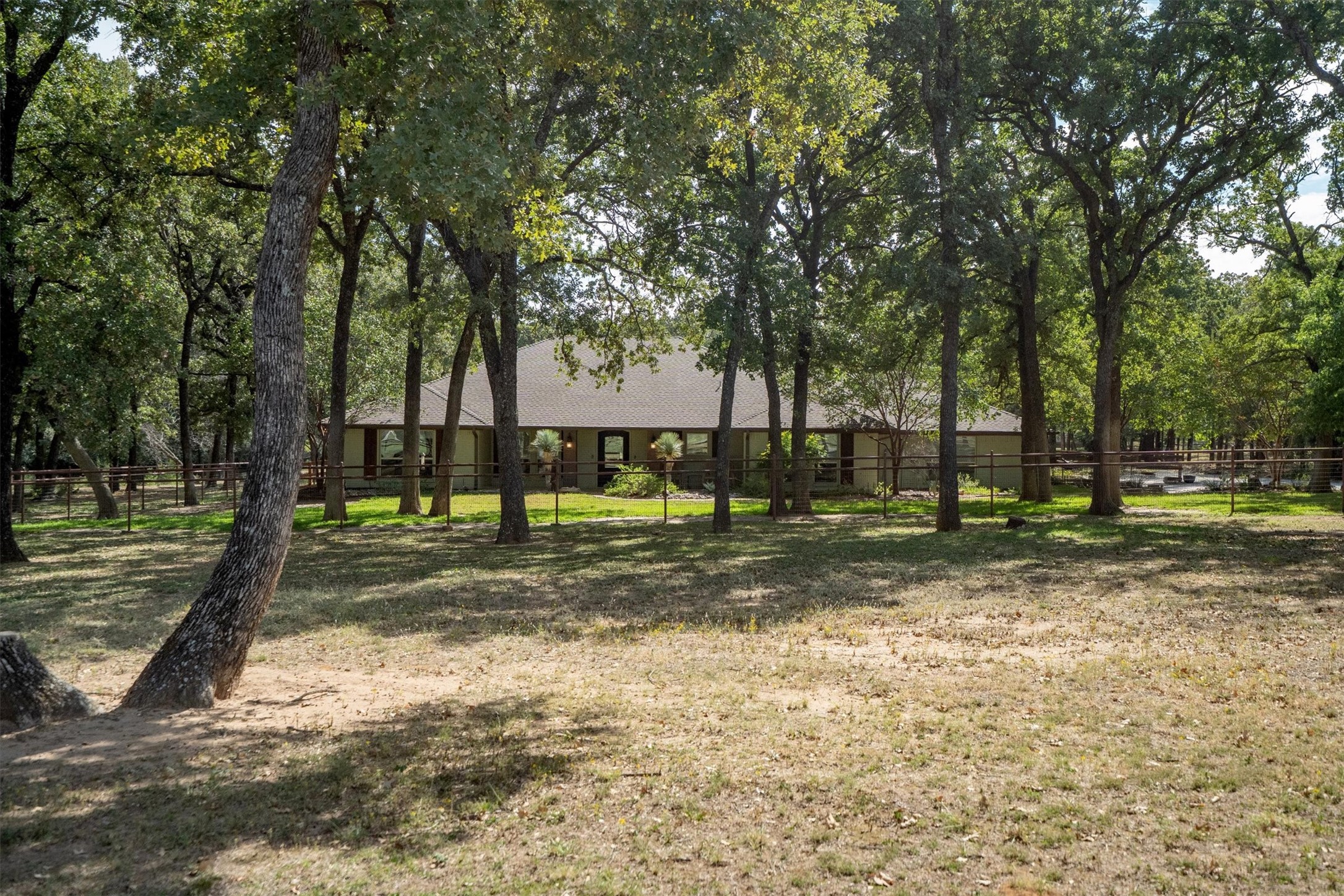


1008 Harpole Road E, Argyle, TX 76226
Pending
Listed by
Sunny Darden
Compass Re Texas, LLC.
Last updated:
November 1, 2025, 07:14 AM
MLS#
21090000
Source:
GDAR
About This Home
Home Facts
Single Family
5 Baths
4 Bedrooms
Built in 1987
Price Summary
1,999,000
$630 per Sq. Ft.
MLS #:
21090000
Last Updated:
November 1, 2025, 07:14 AM
Rooms & Interior
Bedrooms
Total Bedrooms:
4
Bathrooms
Total Bathrooms:
5
Full Bathrooms:
4
Interior
Living Area:
3,172 Sq. Ft.
Structure
Structure
Architectural Style:
Traditional
Building Area:
3,172 Sq. Ft.
Year Built:
1987
Lot
Lot Size (Sq. Ft):
308,056
Finances & Disclosures
Price:
$1,999,000
Price per Sq. Ft:
$630 per Sq. Ft.
Contact an Agent
Yes, I would like more information from Coldwell Banker. Please use and/or share my information with a Coldwell Banker agent to contact me about my real estate needs.
By clicking Contact I agree a Coldwell Banker Agent may contact me by phone or text message including by automated means and prerecorded messages about real estate services, and that I can access real estate services without providing my phone number. I acknowledge that I have read and agree to the Terms of Use and Privacy Notice.
Contact an Agent
Yes, I would like more information from Coldwell Banker. Please use and/or share my information with a Coldwell Banker agent to contact me about my real estate needs.
By clicking Contact I agree a Coldwell Banker Agent may contact me by phone or text message including by automated means and prerecorded messages about real estate services, and that I can access real estate services without providing my phone number. I acknowledge that I have read and agree to the Terms of Use and Privacy Notice.