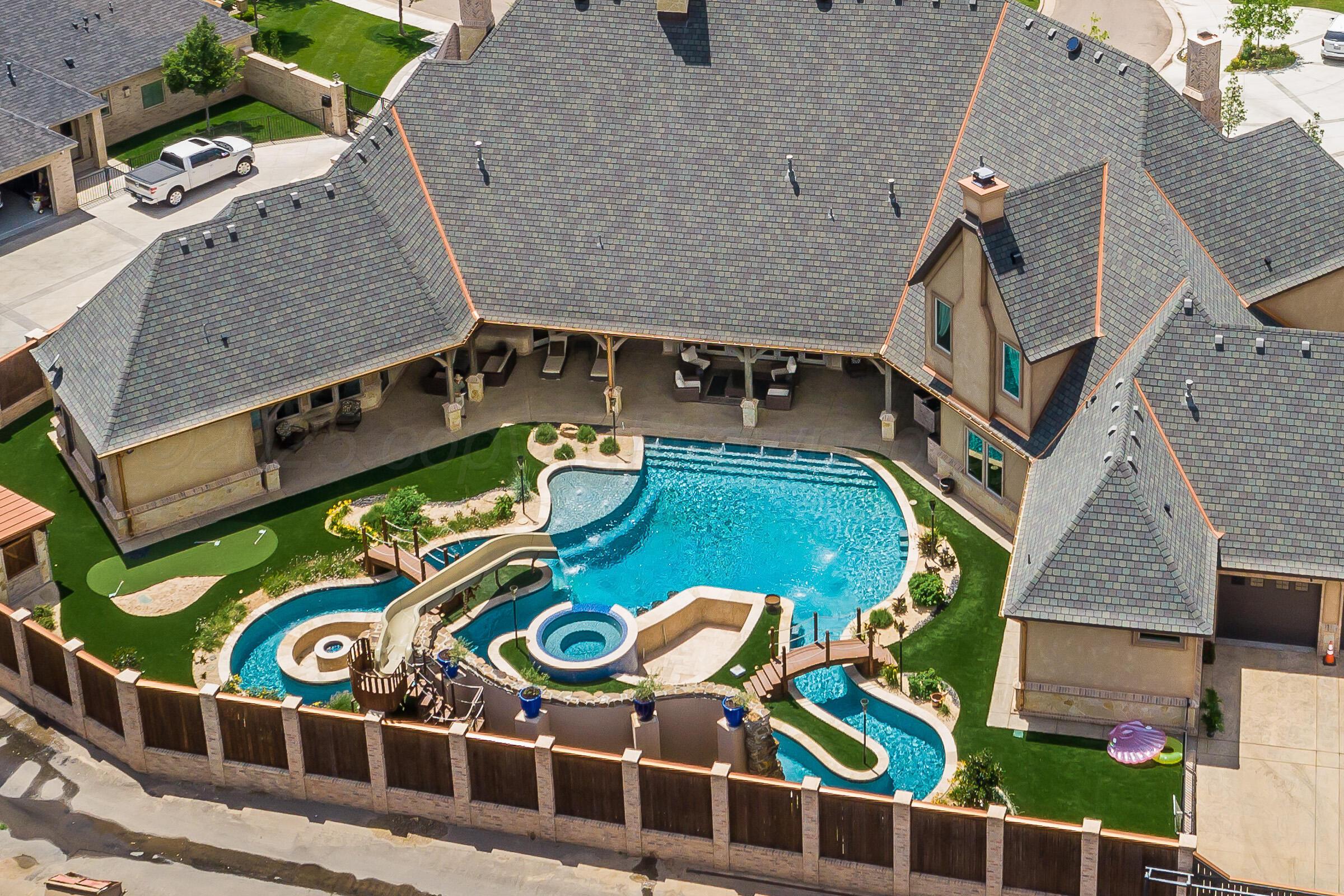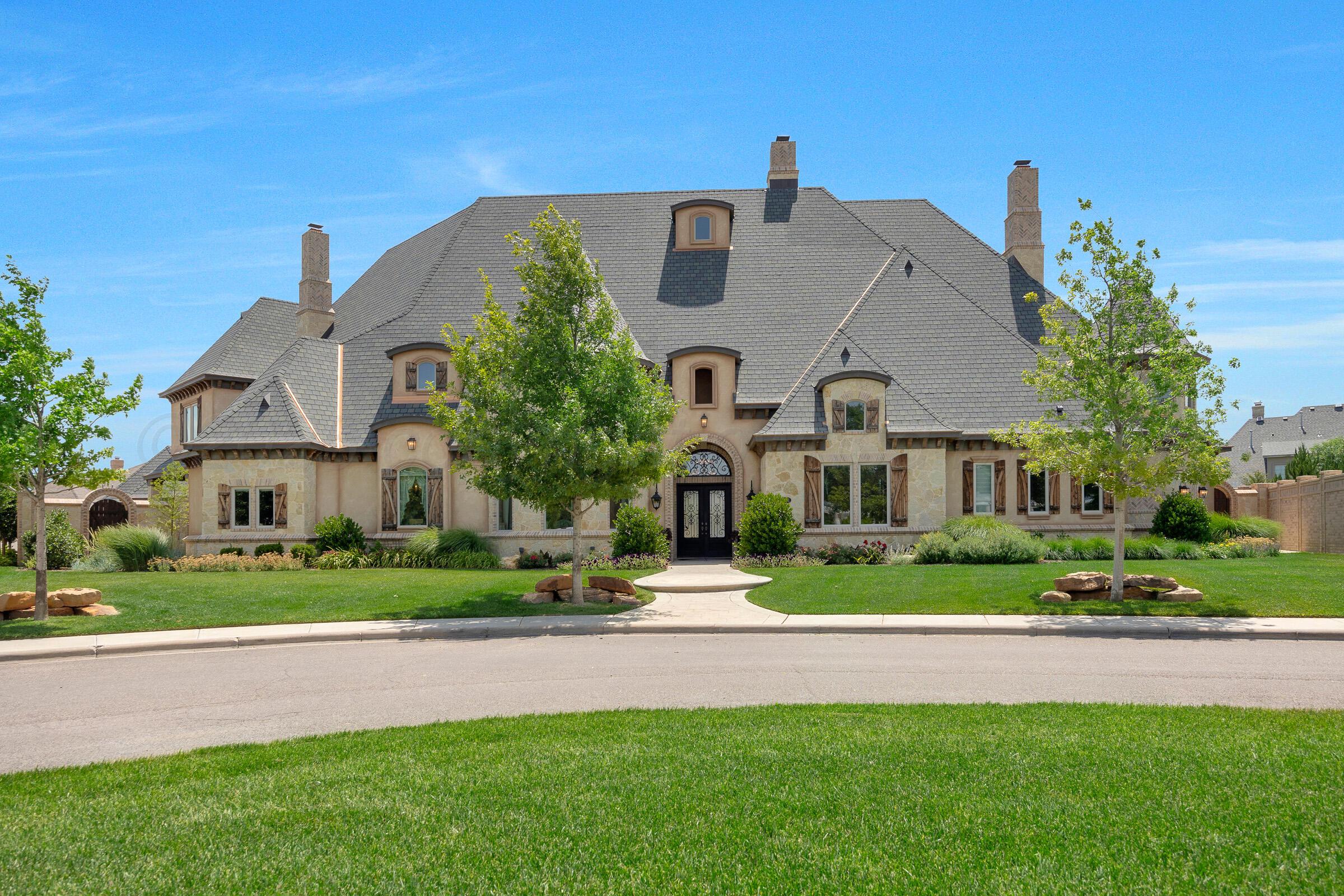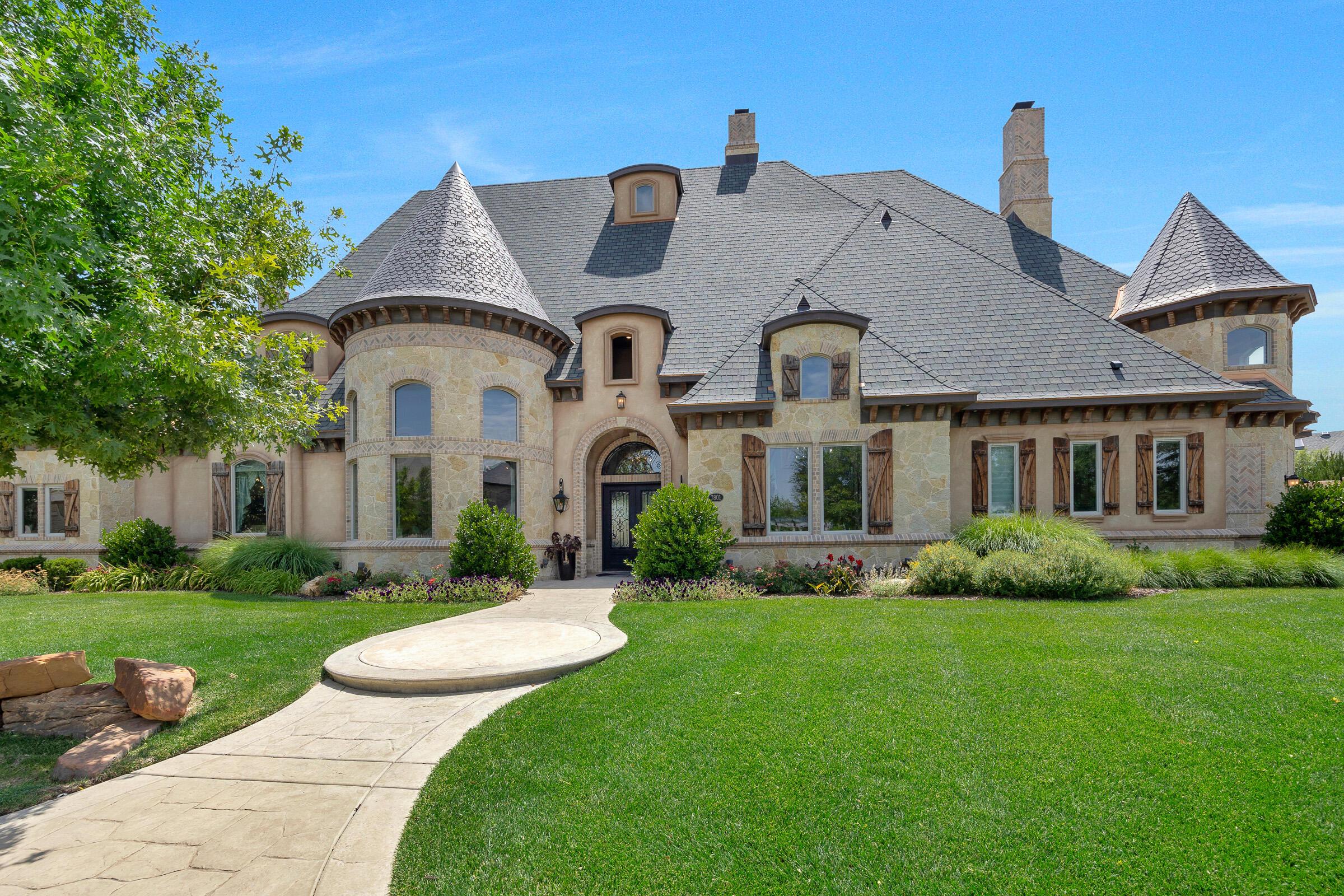


7801 Valcour Drive, Amarillo, TX 79119-6266
Pending
Listed by
Bobby Tyler
Adrian Tyler
Keller Williams Realty Amarillo
806-359-4000
Last updated:
July 8, 2025, 10:53 PM
MLS#
25-5638
Source:
TX AAOR
About This Home
Home Facts
Single Family
8 Baths
5 Bedrooms
Built in 2015
Price Summary
2,250,000
$312 per Sq. Ft.
MLS #:
25-5638
Last Updated:
July 8, 2025, 10:53 PM
Rooms & Interior
Bedrooms
Total Bedrooms:
5
Bathrooms
Total Bathrooms:
8
Full Bathrooms:
6
Interior
Living Area:
7,190 Sq. Ft.
Structure
Structure
Building Area:
7,190 Sq. Ft.
Year Built:
2015
Lot
Lot Size (Sq. Ft):
26,136
Finances & Disclosures
Price:
$2,250,000
Price per Sq. Ft:
$312 per Sq. Ft.
Contact an Agent
Yes, I would like more information from Coldwell Banker. Please use and/or share my information with a Coldwell Banker agent to contact me about my real estate needs.
By clicking Contact I agree a Coldwell Banker Agent may contact me by phone or text message including by automated means and prerecorded messages about real estate services, and that I can access real estate services without providing my phone number. I acknowledge that I have read and agree to the Terms of Use and Privacy Notice.
Contact an Agent
Yes, I would like more information from Coldwell Banker. Please use and/or share my information with a Coldwell Banker agent to contact me about my real estate needs.
By clicking Contact I agree a Coldwell Banker Agent may contact me by phone or text message including by automated means and prerecorded messages about real estate services, and that I can access real estate services without providing my phone number. I acknowledge that I have read and agree to the Terms of Use and Privacy Notice.