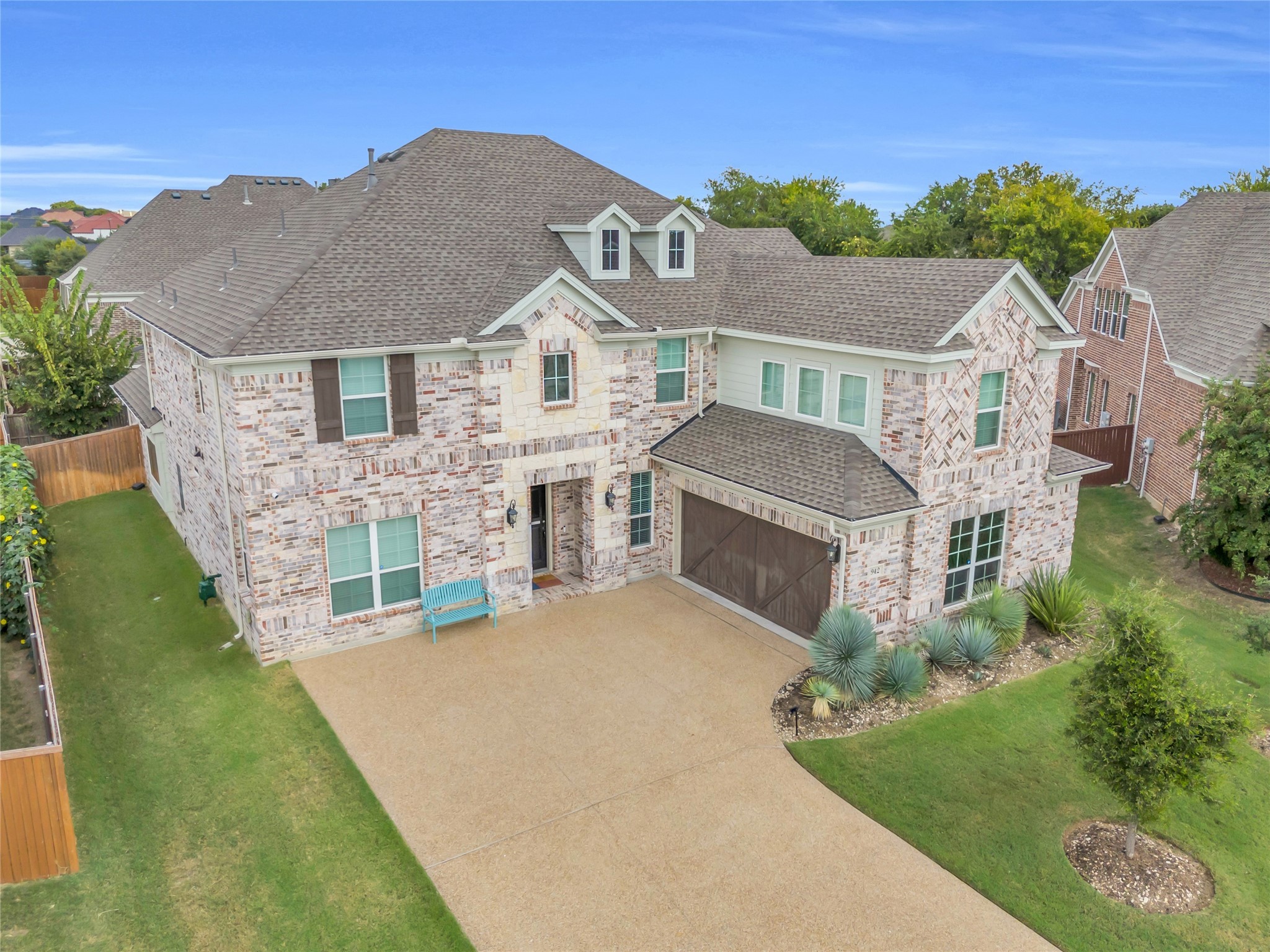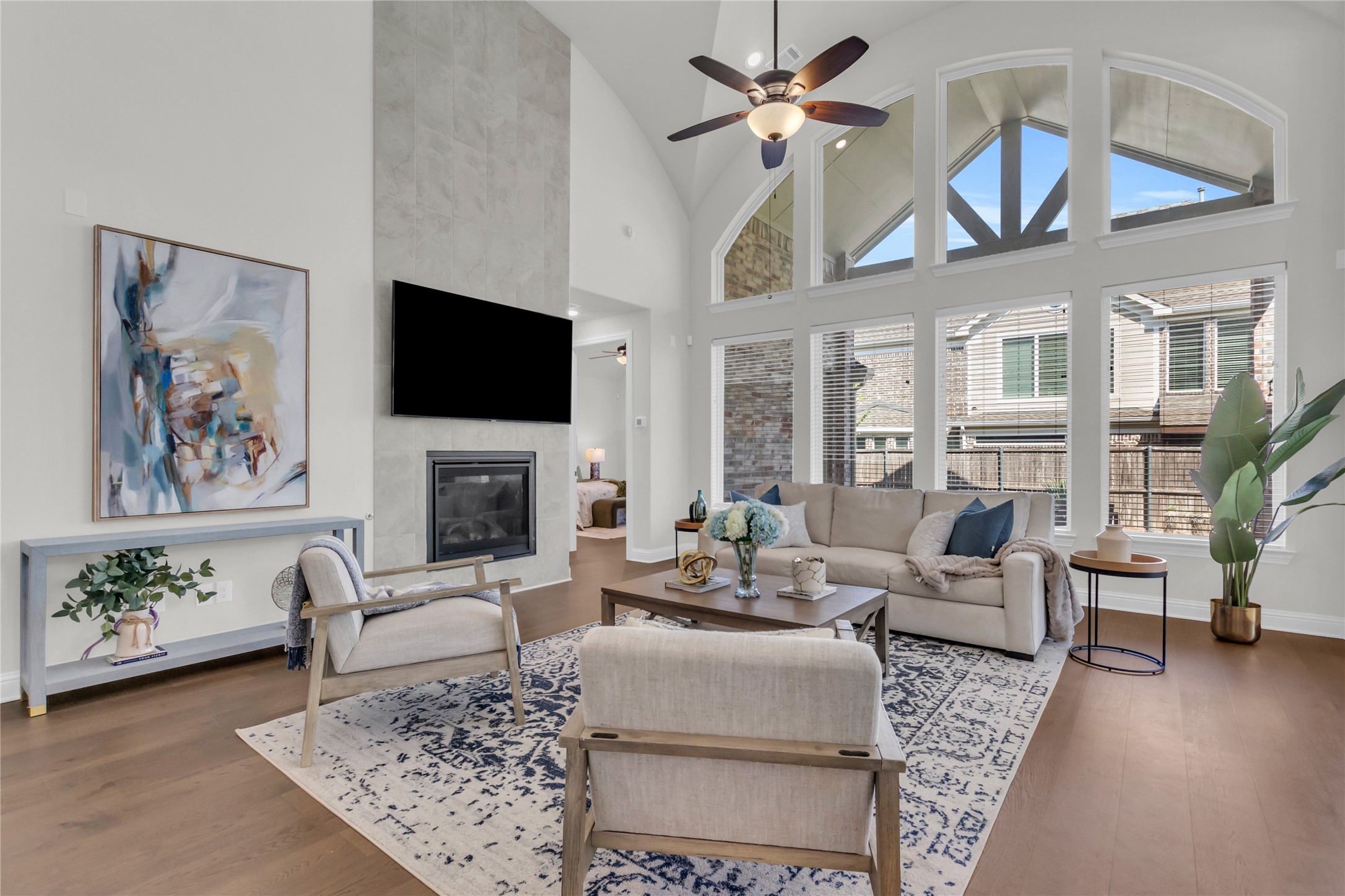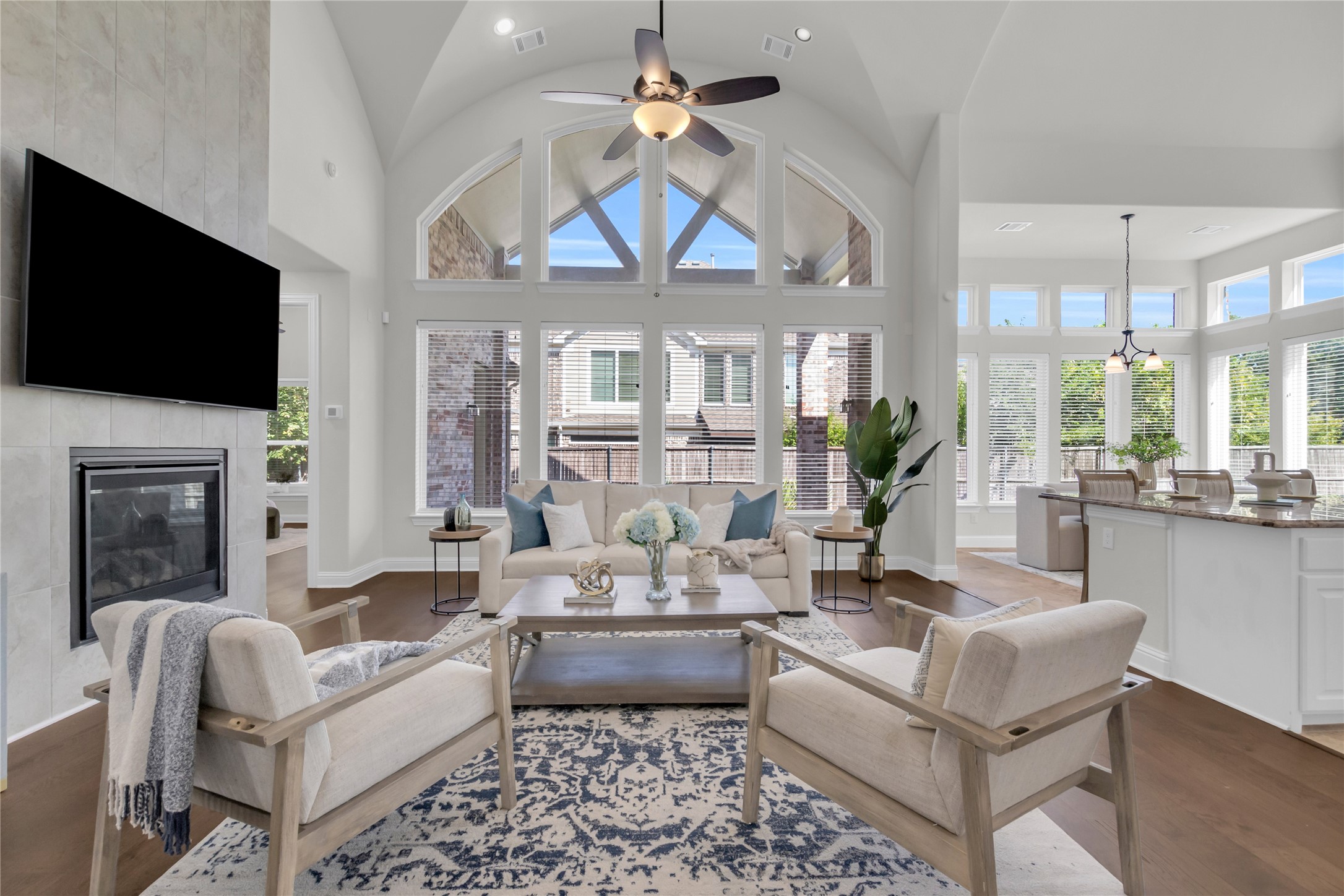


Listed by
Naya Park
Rogers Healy And Associates
Last updated:
October 11, 2025, 11:42 AM
MLS#
21078983
Source:
GDAR
About This Home
Home Facts
Single Family
5 Baths
6 Bedrooms
Built in 2021
Price Summary
919,000
$233 per Sq. Ft.
MLS #:
21078983
Last Updated:
October 11, 2025, 11:42 AM
Rooms & Interior
Bedrooms
Total Bedrooms:
6
Bathrooms
Total Bathrooms:
5
Full Bathrooms:
5
Interior
Living Area:
3,940 Sq. Ft.
Structure
Structure
Building Area:
3,940 Sq. Ft.
Year Built:
2021
Lot
Lot Size (Sq. Ft):
10,018
Finances & Disclosures
Price:
$919,000
Price per Sq. Ft:
$233 per Sq. Ft.
See this home in person
Attend an upcoming open house
Sun, Oct 12
11:00 AM - 01:00 PMContact an Agent
Yes, I would like more information from Coldwell Banker. Please use and/or share my information with a Coldwell Banker agent to contact me about my real estate needs.
By clicking Contact I agree a Coldwell Banker Agent may contact me by phone or text message including by automated means and prerecorded messages about real estate services, and that I can access real estate services without providing my phone number. I acknowledge that I have read and agree to the Terms of Use and Privacy Notice.
Contact an Agent
Yes, I would like more information from Coldwell Banker. Please use and/or share my information with a Coldwell Banker agent to contact me about my real estate needs.
By clicking Contact I agree a Coldwell Banker Agent may contact me by phone or text message including by automated means and prerecorded messages about real estate services, and that I can access real estate services without providing my phone number. I acknowledge that I have read and agree to the Terms of Use and Privacy Notice.