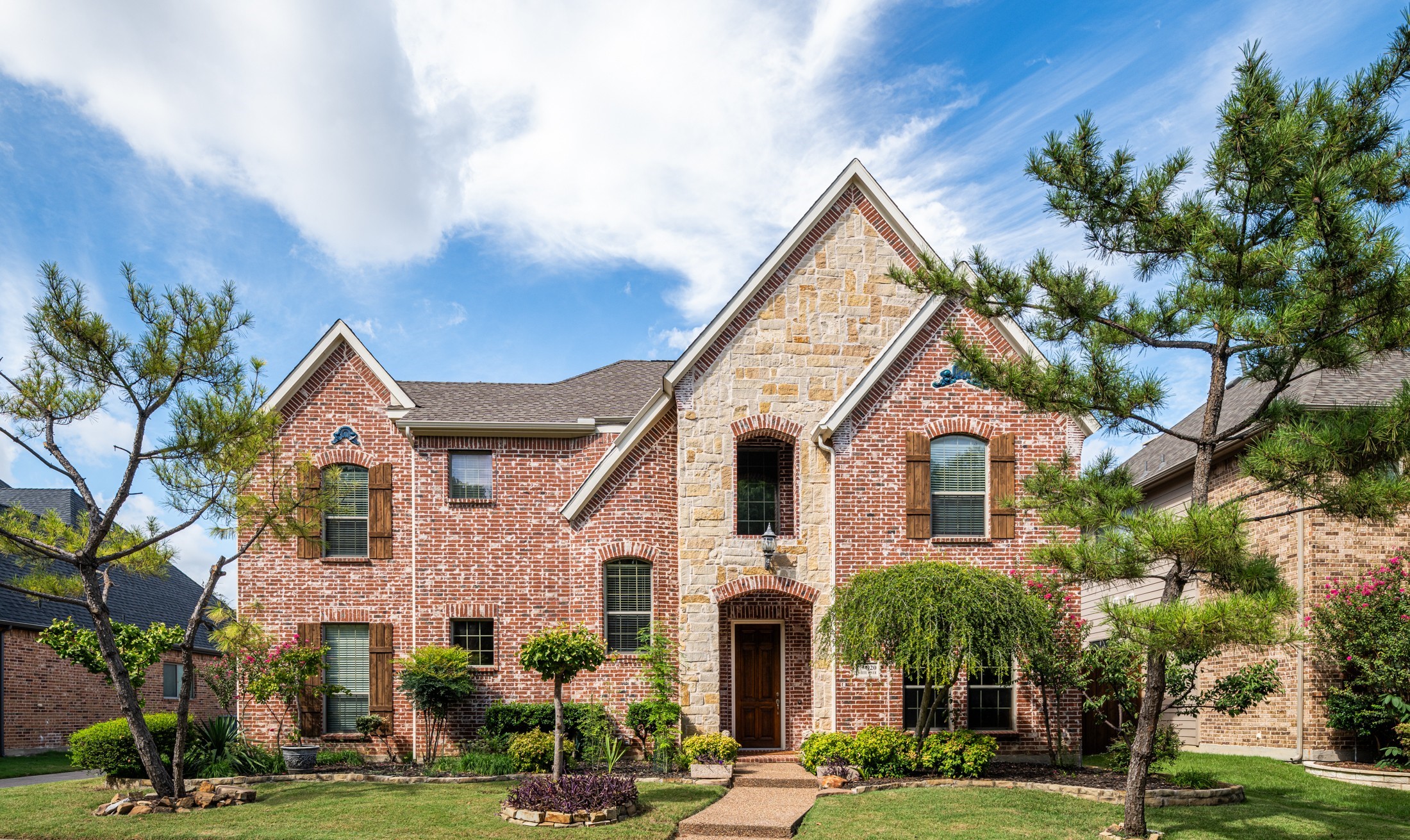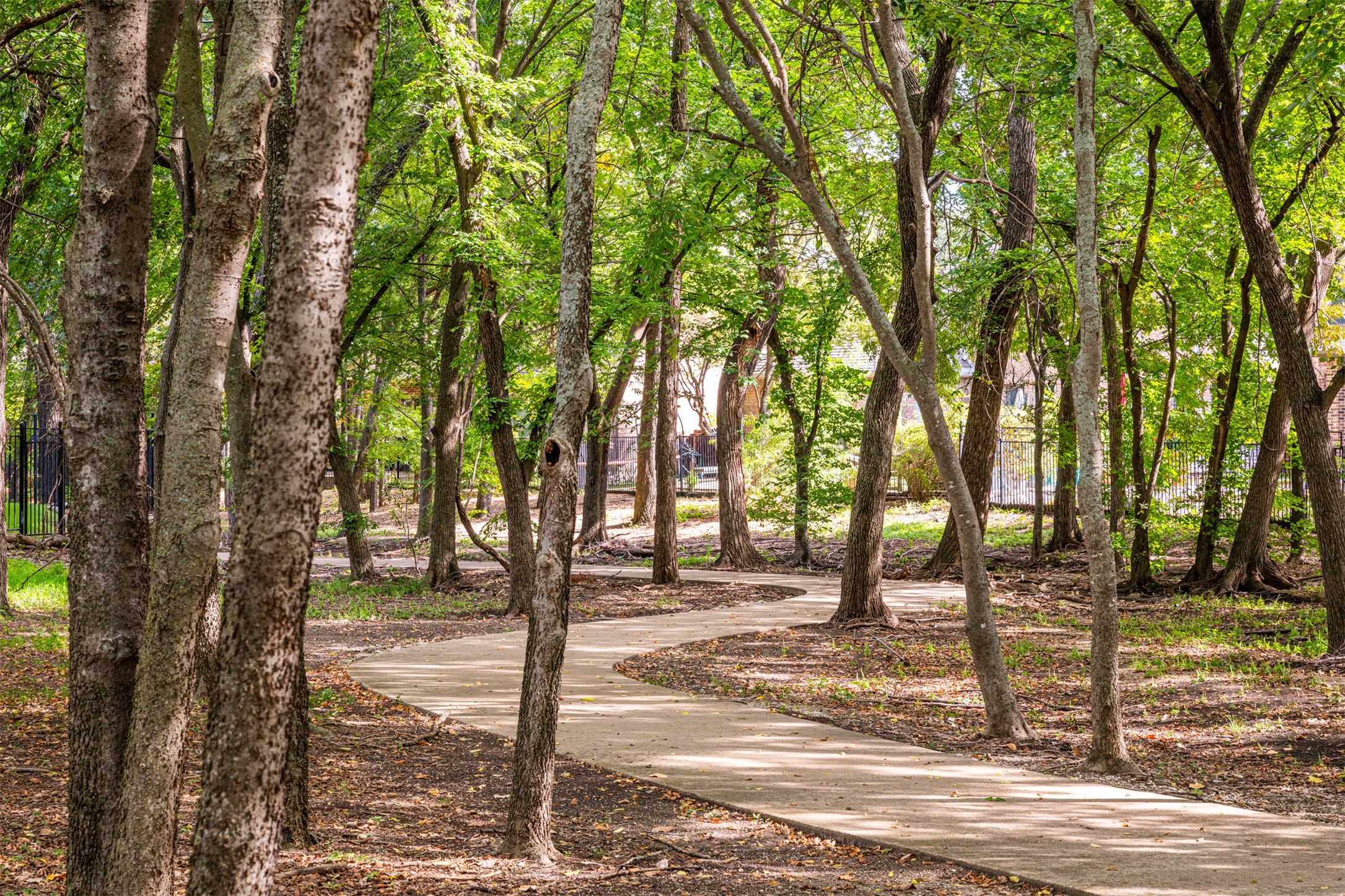


Listed by
Amy Tsai
Len Buysee Realty
Last updated:
October 4, 2025, 04:45 AM
MLS#
21074752
Source:
GDAR
About This Home
Home Facts
Single Family
5 Baths
5 Bedrooms
Built in 2005
Price Summary
888,600
$220 per Sq. Ft.
MLS #:
21074752
Last Updated:
October 4, 2025, 04:45 AM
Rooms & Interior
Bedrooms
Total Bedrooms:
5
Bathrooms
Total Bathrooms:
5
Full Bathrooms:
4
Interior
Living Area:
4,036 Sq. Ft.
Structure
Structure
Building Area:
4,036 Sq. Ft.
Year Built:
2005
Lot
Lot Size (Sq. Ft):
6,098
Finances & Disclosures
Price:
$888,600
Price per Sq. Ft:
$220 per Sq. Ft.
Contact an Agent
Yes, I would like more information from Coldwell Banker. Please use and/or share my information with a Coldwell Banker agent to contact me about my real estate needs.
By clicking Contact I agree a Coldwell Banker Agent may contact me by phone or text message including by automated means and prerecorded messages about real estate services, and that I can access real estate services without providing my phone number. I acknowledge that I have read and agree to the Terms of Use and Privacy Notice.
Contact an Agent
Yes, I would like more information from Coldwell Banker. Please use and/or share my information with a Coldwell Banker agent to contact me about my real estate needs.
By clicking Contact I agree a Coldwell Banker Agent may contact me by phone or text message including by automated means and prerecorded messages about real estate services, and that I can access real estate services without providing my phone number. I acknowledge that I have read and agree to the Terms of Use and Privacy Notice.