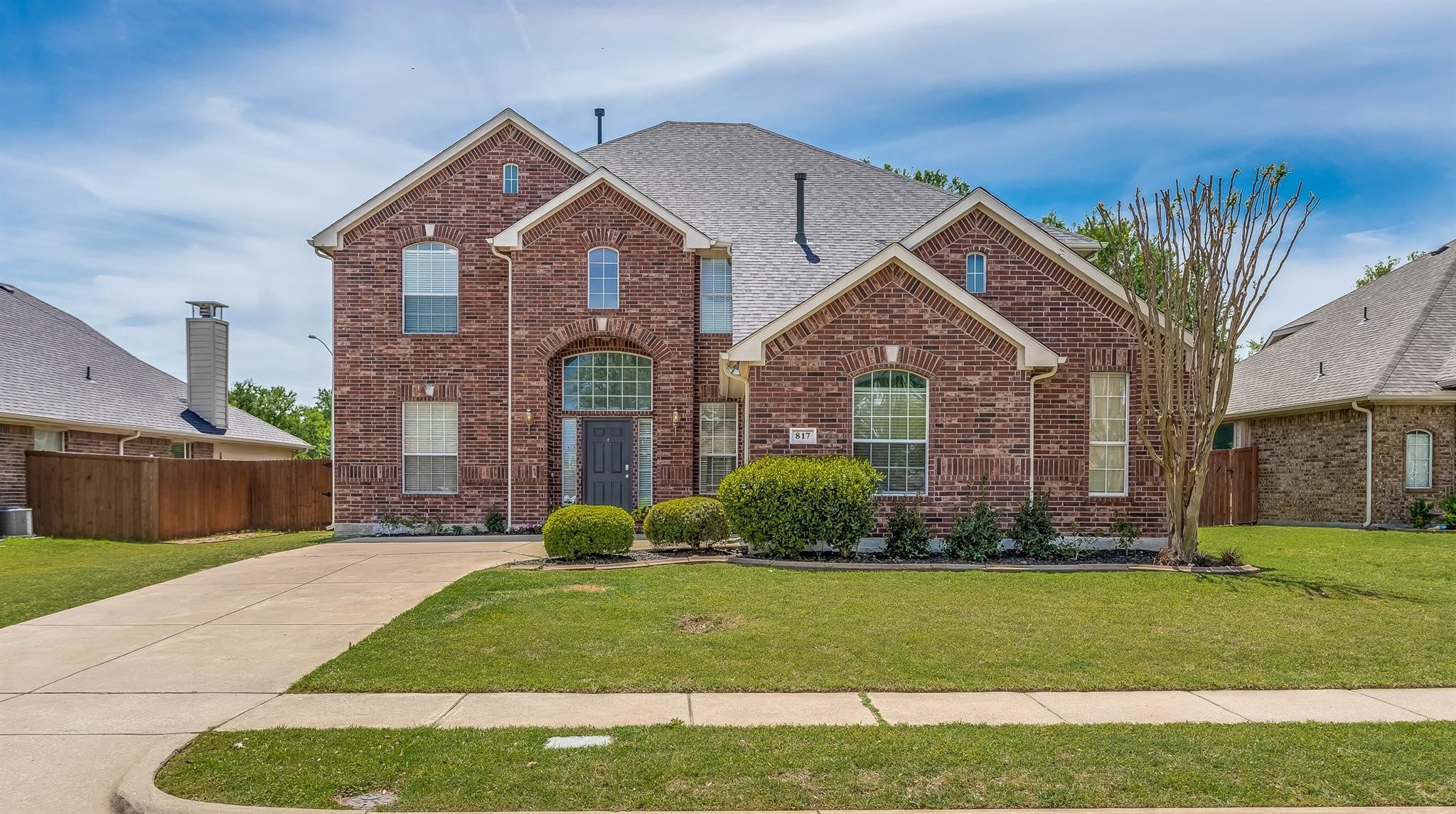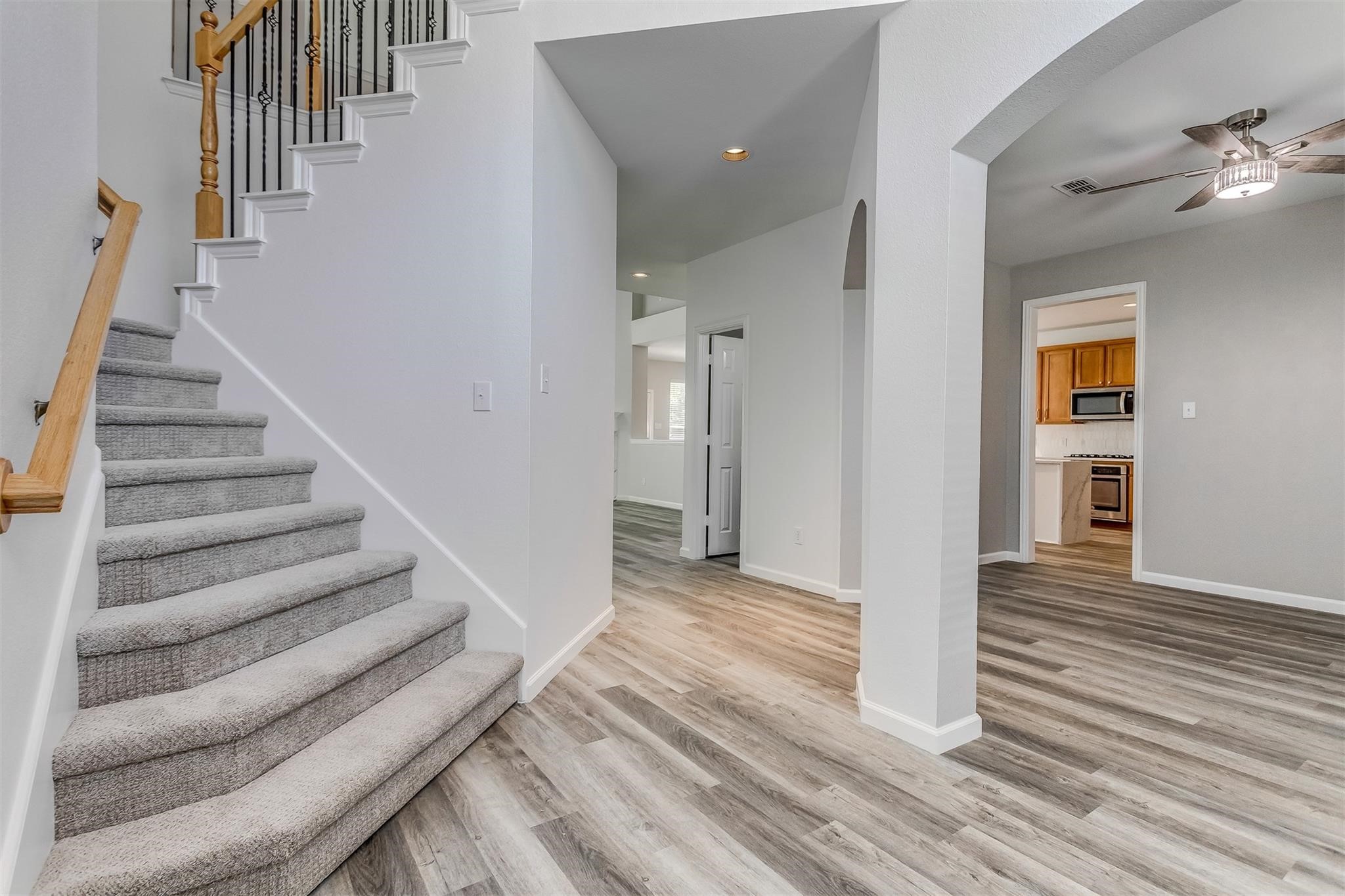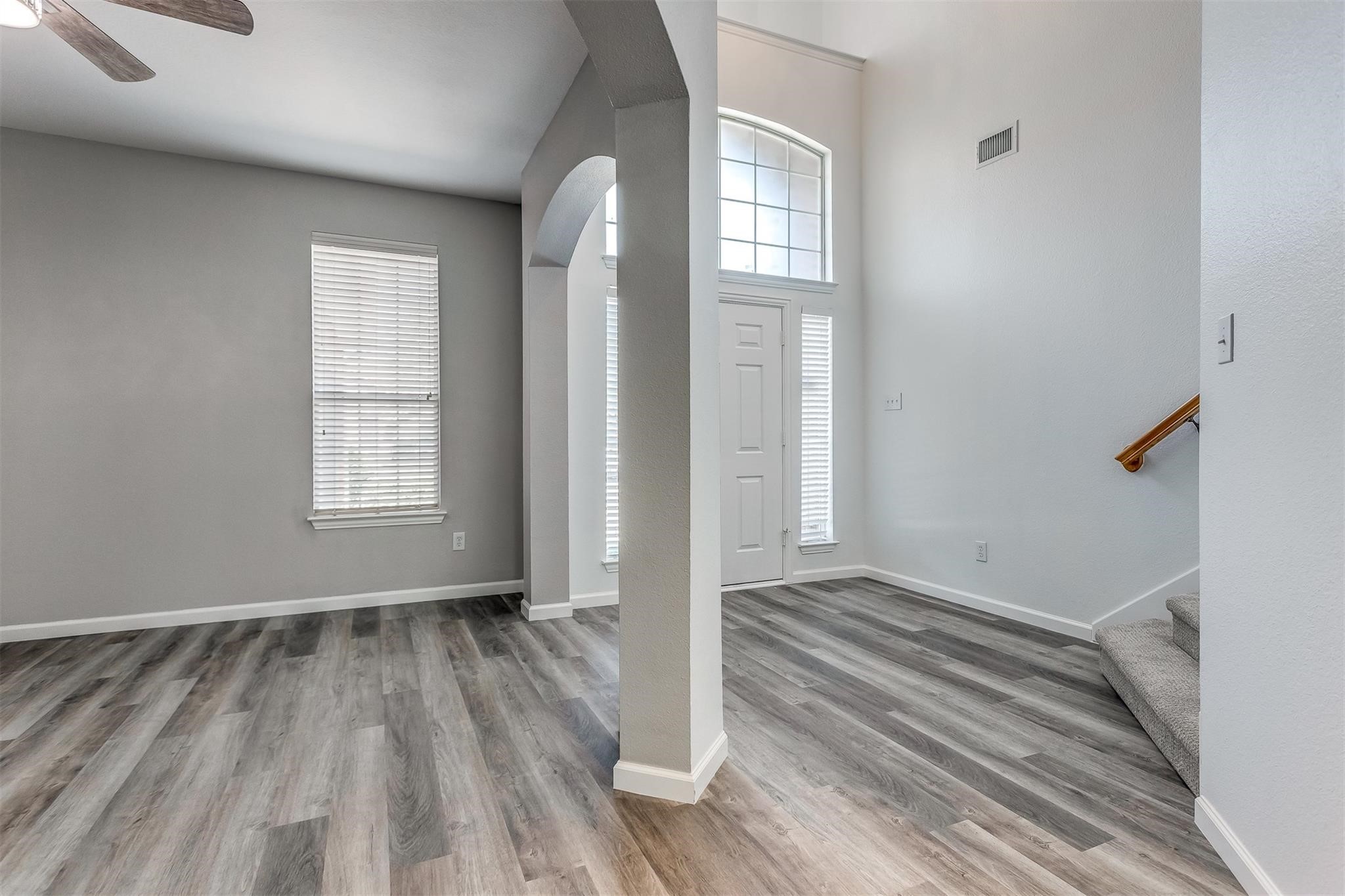


Listed by
Laura Robertson
Keller Williams Realty Allen
Last updated:
October 3, 2025, 11:43 AM
MLS#
21044984
Source:
GDAR
About This Home
Home Facts
Single Family
4 Baths
5 Bedrooms
Built in 2005
Price Summary
639,000
$182 per Sq. Ft.
MLS #:
21044984
Last Updated:
October 3, 2025, 11:43 AM
Rooms & Interior
Bedrooms
Total Bedrooms:
5
Bathrooms
Total Bathrooms:
4
Full Bathrooms:
3
Interior
Living Area:
3,505 Sq. Ft.
Structure
Structure
Architectural Style:
Traditional
Building Area:
3,505 Sq. Ft.
Year Built:
2005
Lot
Lot Size (Sq. Ft):
7,840
Finances & Disclosures
Price:
$639,000
Price per Sq. Ft:
$182 per Sq. Ft.
See this home in person
Attend an upcoming open house
Sun, Oct 5
01:00 PM - 03:00 PMContact an Agent
Yes, I would like more information from Coldwell Banker. Please use and/or share my information with a Coldwell Banker agent to contact me about my real estate needs.
By clicking Contact I agree a Coldwell Banker Agent may contact me by phone or text message including by automated means and prerecorded messages about real estate services, and that I can access real estate services without providing my phone number. I acknowledge that I have read and agree to the Terms of Use and Privacy Notice.
Contact an Agent
Yes, I would like more information from Coldwell Banker. Please use and/or share my information with a Coldwell Banker agent to contact me about my real estate needs.
By clicking Contact I agree a Coldwell Banker Agent may contact me by phone or text message including by automated means and prerecorded messages about real estate services, and that I can access real estate services without providing my phone number. I acknowledge that I have read and agree to the Terms of Use and Privacy Notice.