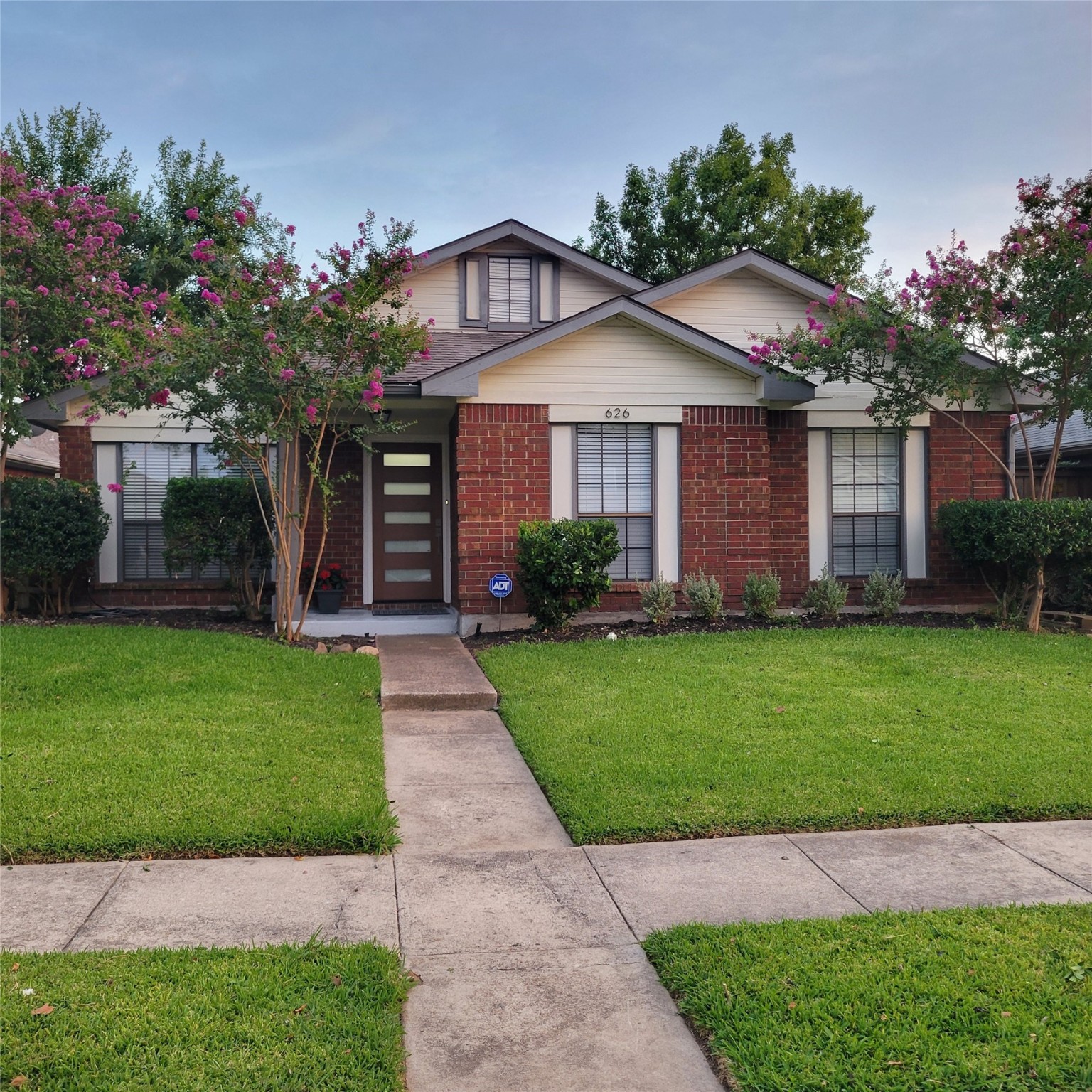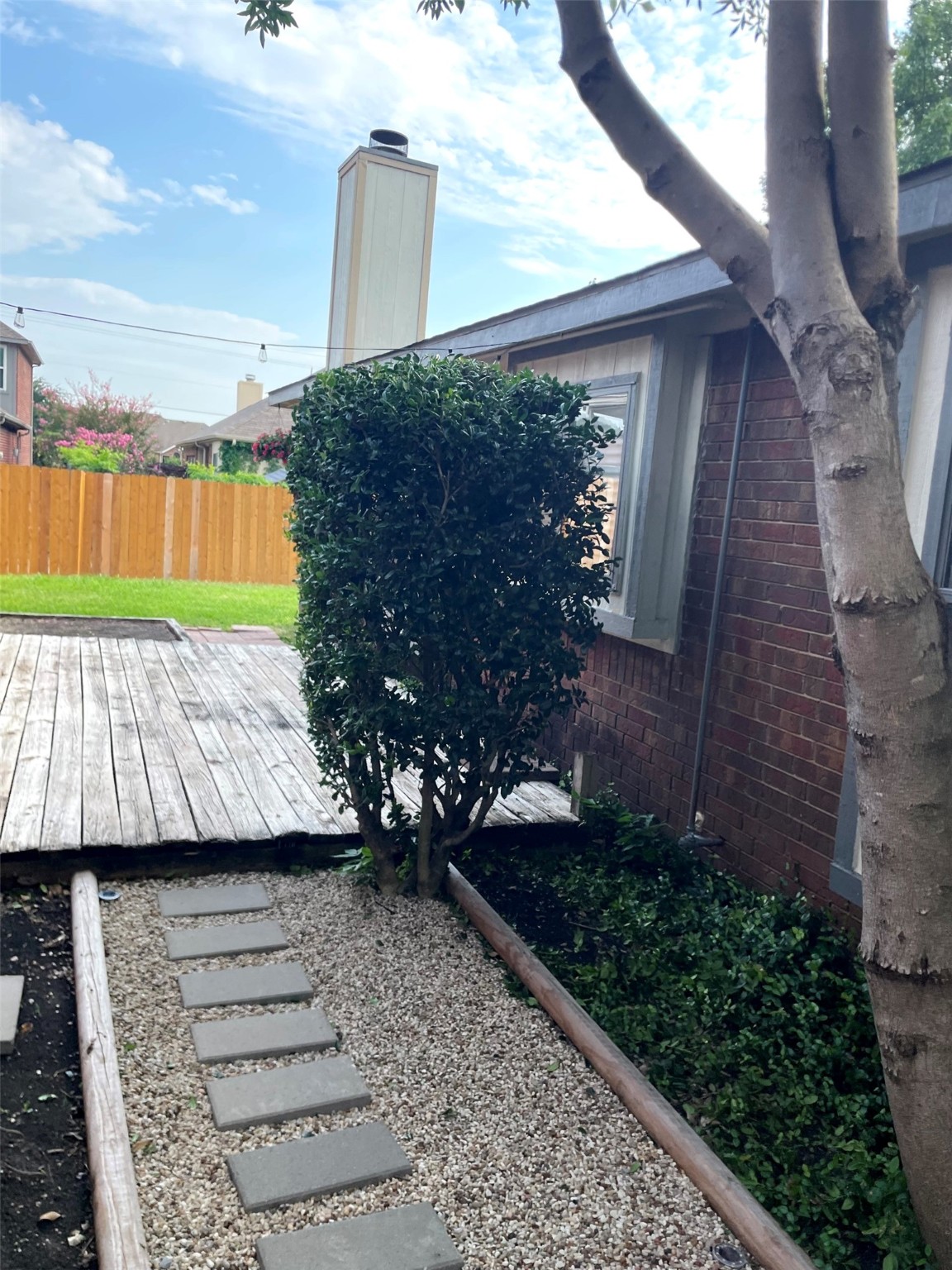

626 Albrook Drive, Allen, TX 75002
$409,900
3
Beds
2
Baths
1,624
Sq Ft
Single Family
Active
Listed by
Mary Lindner
Best Texas Management, LLC.
Last updated:
September 5, 2025, 12:41 AM
MLS#
21044544
Source:
GDAR
About This Home
Home Facts
Single Family
2 Baths
3 Bedrooms
Built in 1986
Price Summary
409,900
$252 per Sq. Ft.
MLS #:
21044544
Last Updated:
September 5, 2025, 12:41 AM
Rooms & Interior
Bedrooms
Total Bedrooms:
3
Bathrooms
Total Bathrooms:
2
Full Bathrooms:
2
Interior
Living Area:
1,624 Sq. Ft.
Structure
Structure
Building Area:
1,624 Sq. Ft.
Year Built:
1986
Lot
Lot Size (Sq. Ft):
5,227
Finances & Disclosures
Price:
$409,900
Price per Sq. Ft:
$252 per Sq. Ft.
Contact an Agent
Yes, I would like more information from Coldwell Banker. Please use and/or share my information with a Coldwell Banker agent to contact me about my real estate needs.
By clicking Contact I agree a Coldwell Banker Agent may contact me by phone or text message including by automated means and prerecorded messages about real estate services, and that I can access real estate services without providing my phone number. I acknowledge that I have read and agree to the Terms of Use and Privacy Notice.
Contact an Agent
Yes, I would like more information from Coldwell Banker. Please use and/or share my information with a Coldwell Banker agent to contact me about my real estate needs.
By clicking Contact I agree a Coldwell Banker Agent may contact me by phone or text message including by automated means and prerecorded messages about real estate services, and that I can access real estate services without providing my phone number. I acknowledge that I have read and agree to the Terms of Use and Privacy Notice.