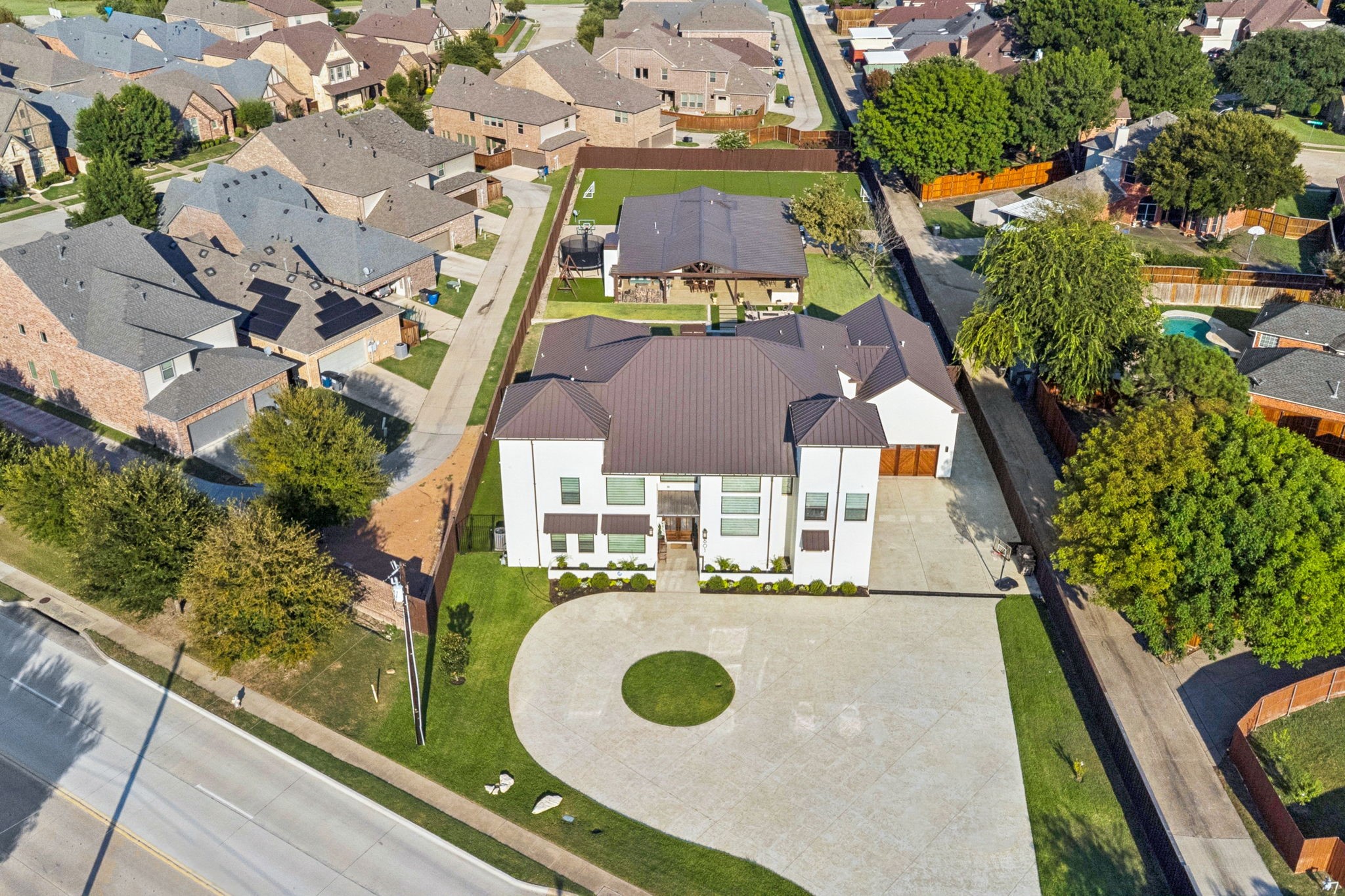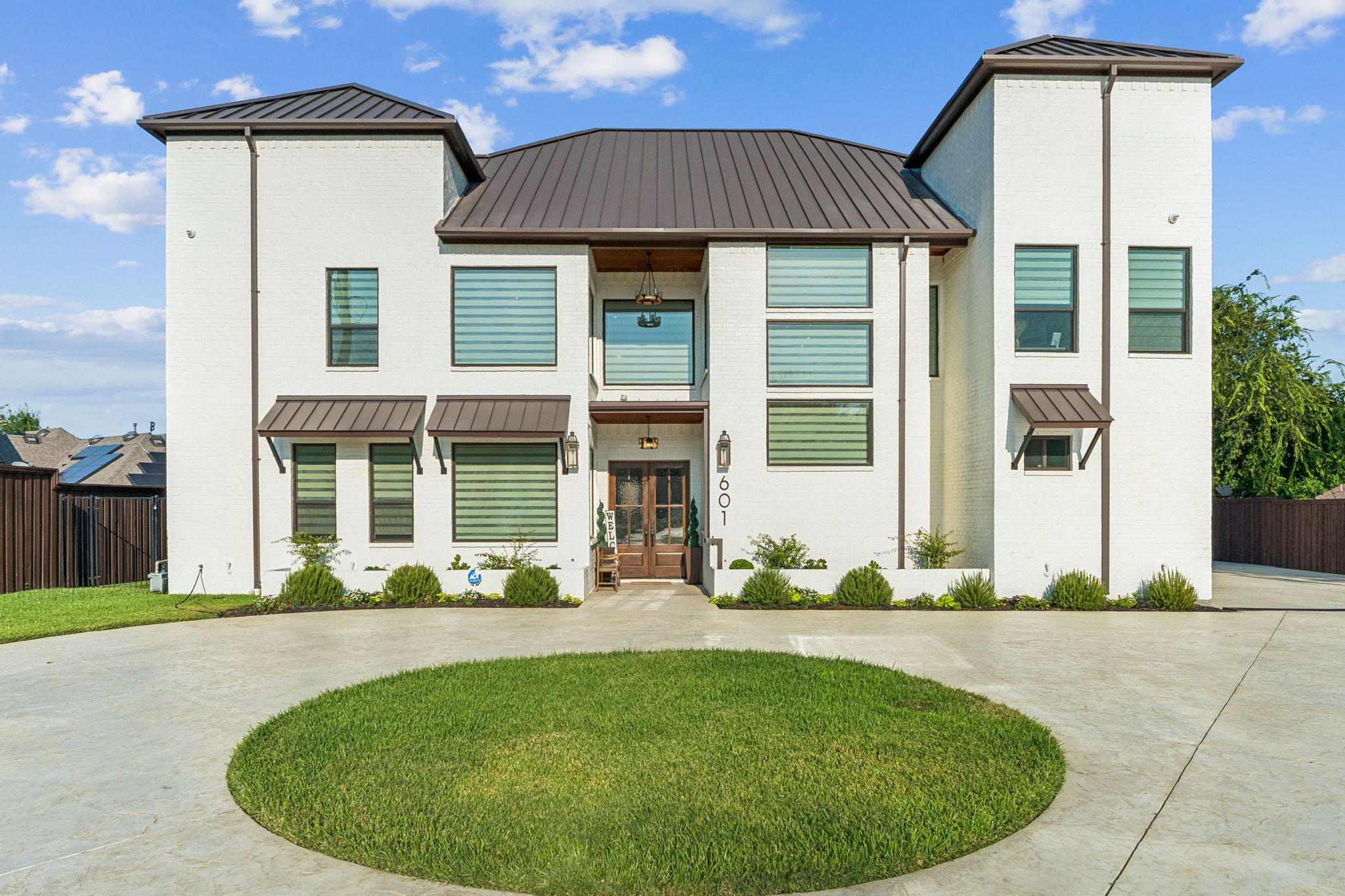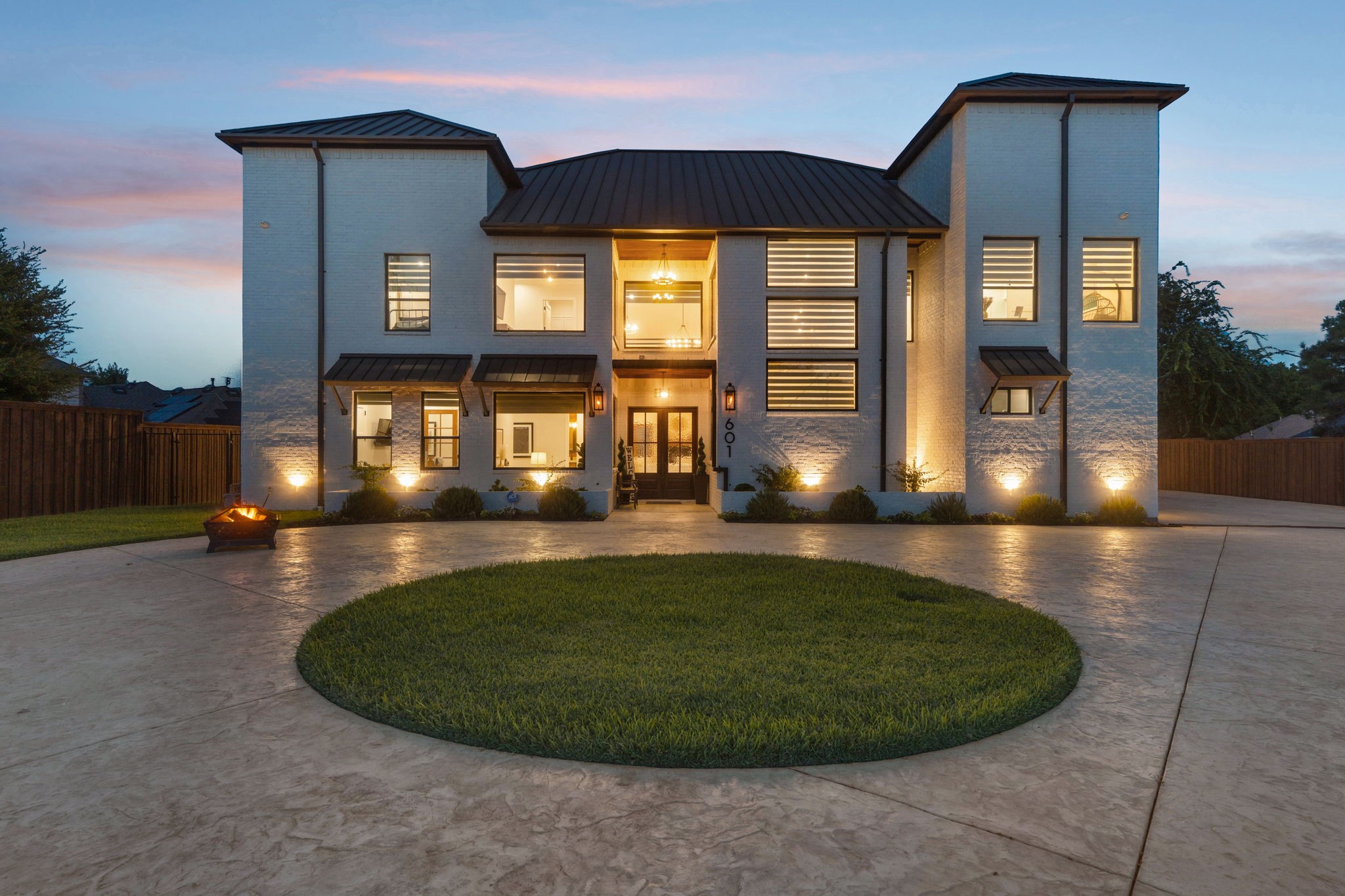


Listed by
Edgar Estrada
Julio Romero LLC, Realtors
Last updated:
September 14, 2025, 04:45 AM
MLS#
21026239
Source:
GDAR
About This Home
Home Facts
Single Family
8 Baths
7 Bedrooms
Built in 2022
Price Summary
4,750,000
$739 per Sq. Ft.
MLS #:
21026239
Last Updated:
September 14, 2025, 04:45 AM
Rooms & Interior
Bedrooms
Total Bedrooms:
7
Bathrooms
Total Bathrooms:
8
Full Bathrooms:
5
Interior
Living Area:
6,422 Sq. Ft.
Structure
Structure
Building Area:
6,422 Sq. Ft.
Year Built:
2022
Lot
Lot Size (Sq. Ft):
42,732
Finances & Disclosures
Price:
$4,750,000
Price per Sq. Ft:
$739 per Sq. Ft.
See this home in person
Attend an upcoming open house
Sun, Sep 14
12:00 PM - 03:00 PMContact an Agent
Yes, I would like more information from Coldwell Banker. Please use and/or share my information with a Coldwell Banker agent to contact me about my real estate needs.
By clicking Contact I agree a Coldwell Banker Agent may contact me by phone or text message including by automated means and prerecorded messages about real estate services, and that I can access real estate services without providing my phone number. I acknowledge that I have read and agree to the Terms of Use and Privacy Notice.
Contact an Agent
Yes, I would like more information from Coldwell Banker. Please use and/or share my information with a Coldwell Banker agent to contact me about my real estate needs.
By clicking Contact I agree a Coldwell Banker Agent may contact me by phone or text message including by automated means and prerecorded messages about real estate services, and that I can access real estate services without providing my phone number. I acknowledge that I have read and agree to the Terms of Use and Privacy Notice.