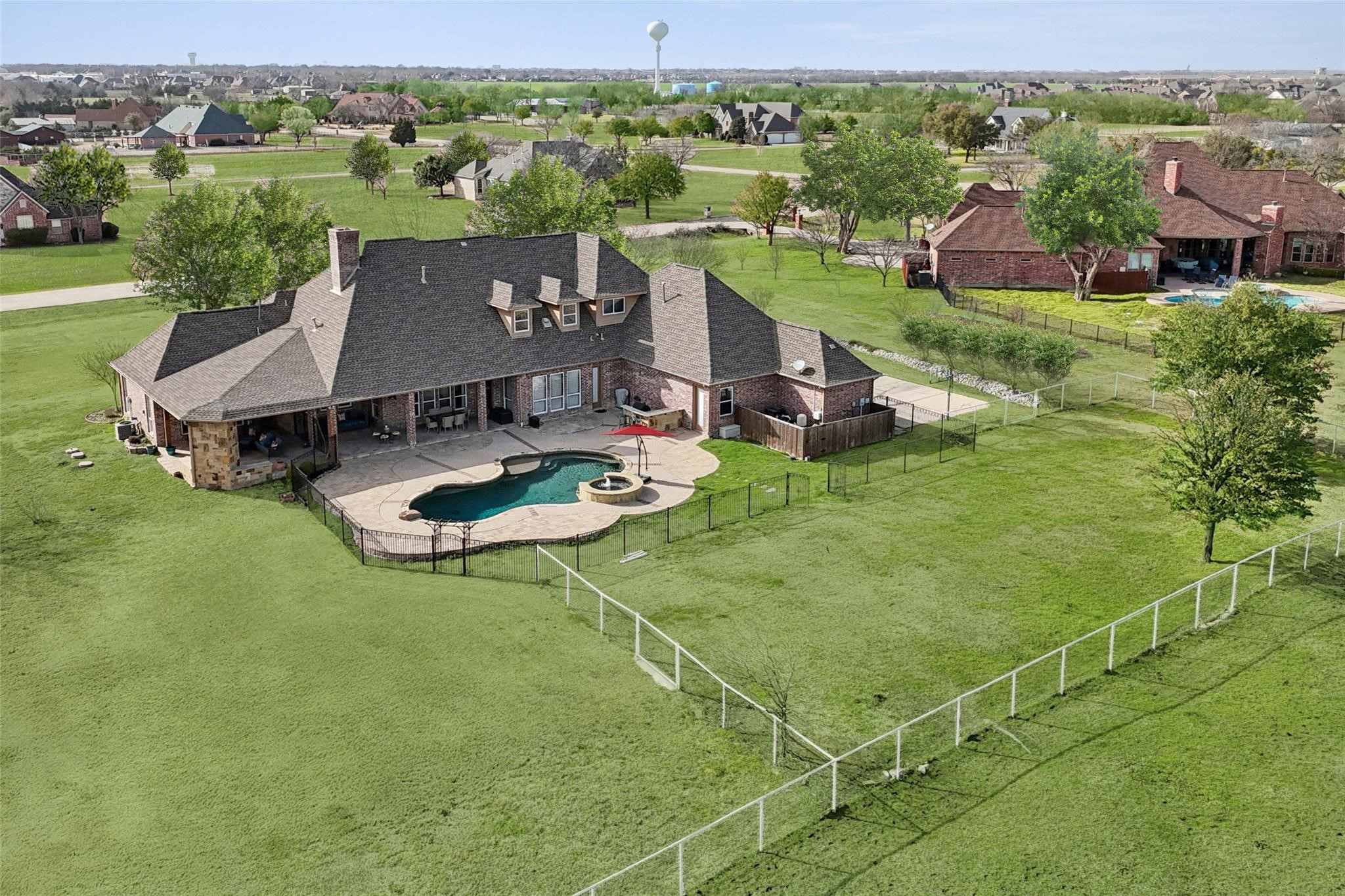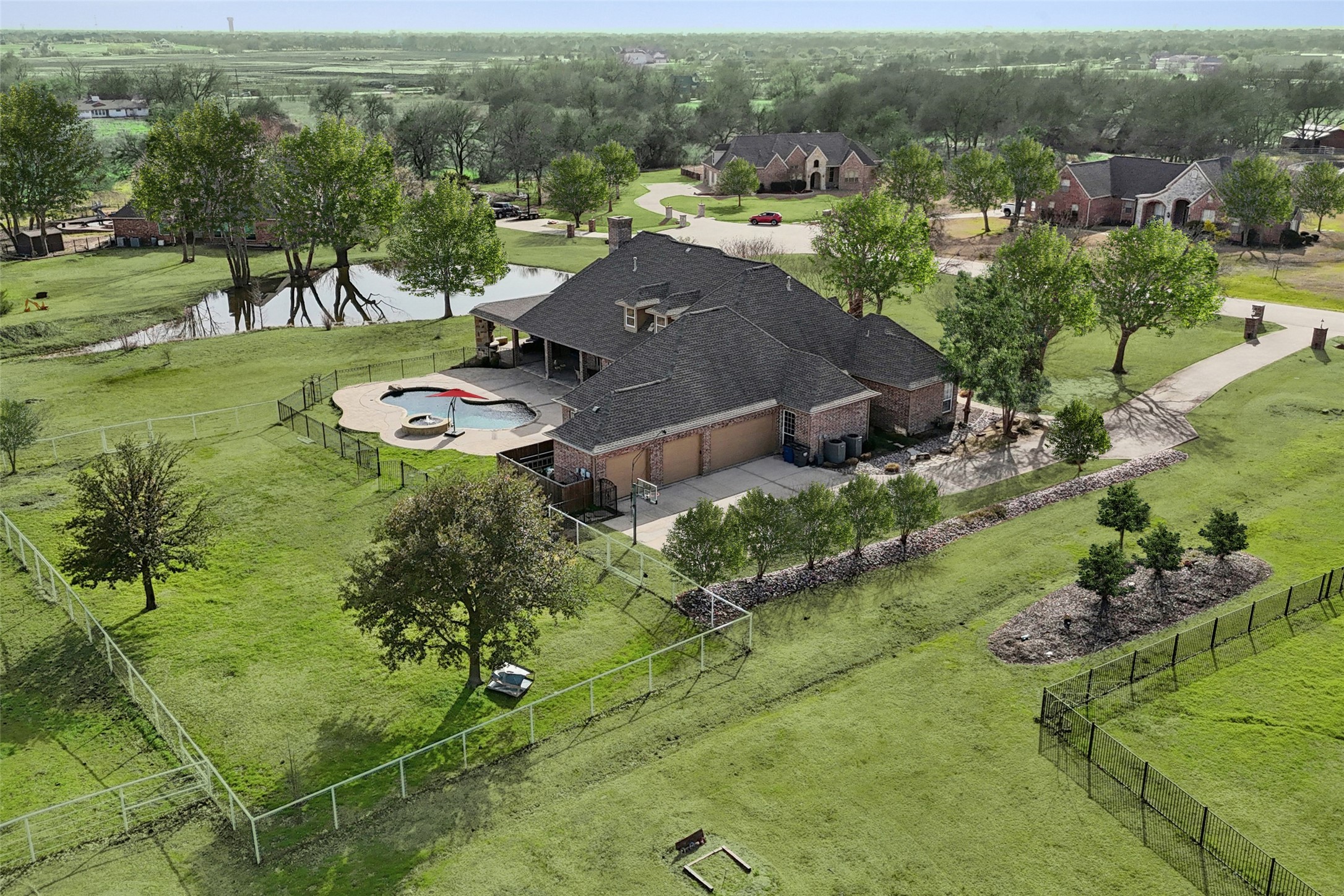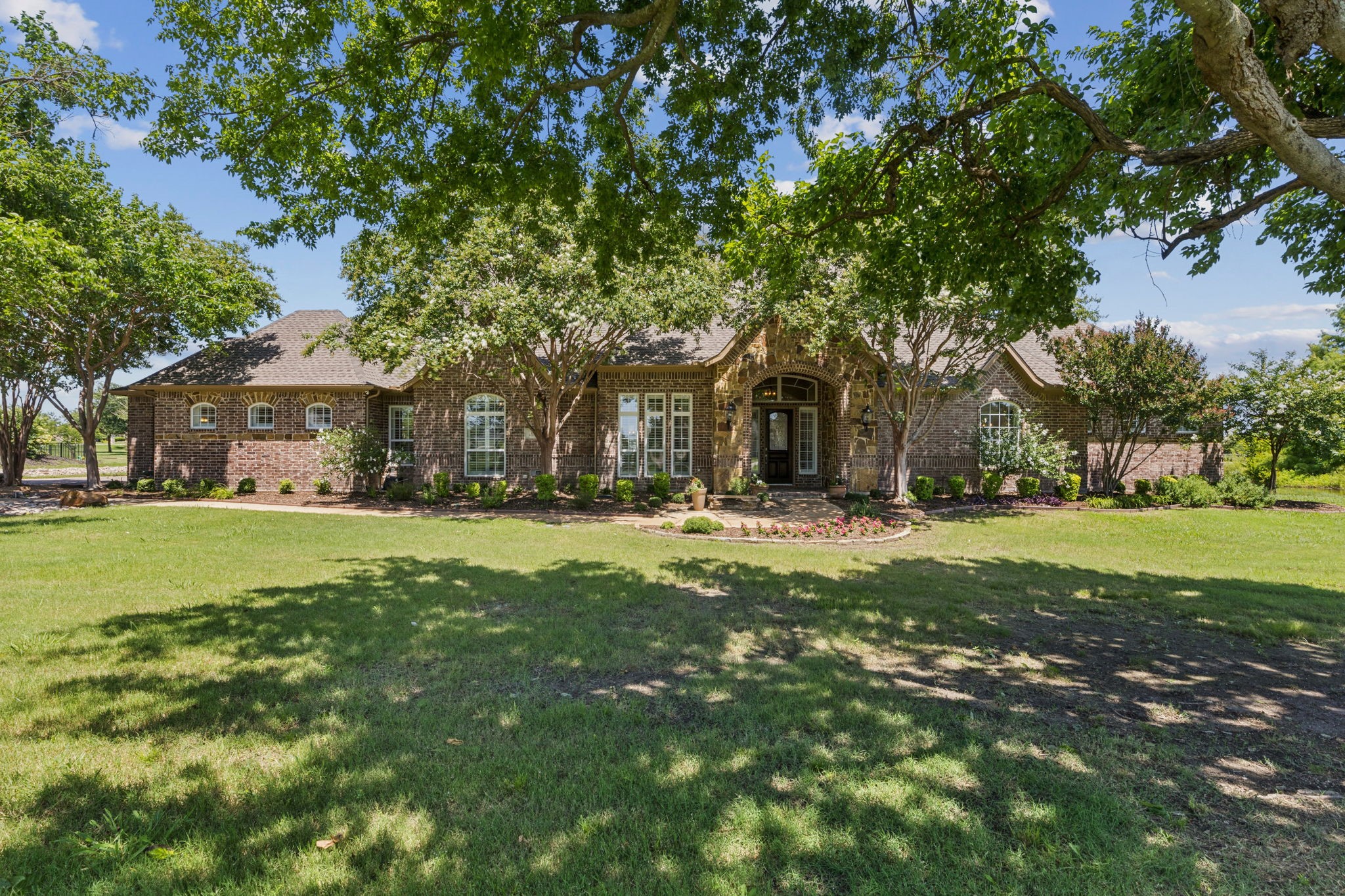


Listed by
Laura Robertson
Keller Williams Realty Allen
Last updated:
June 24, 2025, 04:09 PM
MLS#
20934264
Source:
GDAR
About This Home
Home Facts
Single Family
4 Baths
4 Bedrooms
Built in 2001
Price Summary
1,299,990
$313 per Sq. Ft.
MLS #:
20934264
Last Updated:
June 24, 2025, 04:09 PM
Rooms & Interior
Bedrooms
Total Bedrooms:
4
Bathrooms
Total Bathrooms:
4
Full Bathrooms:
4
Interior
Living Area:
4,151 Sq. Ft.
Structure
Structure
Architectural Style:
Traditional
Building Area:
4,151 Sq. Ft.
Year Built:
2001
Lot
Lot Size (Sq. Ft):
65,340
Finances & Disclosures
Price:
$1,299,990
Price per Sq. Ft:
$313 per Sq. Ft.
Contact an Agent
Yes, I would like more information from Coldwell Banker. Please use and/or share my information with a Coldwell Banker agent to contact me about my real estate needs.
By clicking Contact I agree a Coldwell Banker Agent may contact me by phone or text message including by automated means and prerecorded messages about real estate services, and that I can access real estate services without providing my phone number. I acknowledge that I have read and agree to the Terms of Use and Privacy Notice.
Contact an Agent
Yes, I would like more information from Coldwell Banker. Please use and/or share my information with a Coldwell Banker agent to contact me about my real estate needs.
By clicking Contact I agree a Coldwell Banker Agent may contact me by phone or text message including by automated means and prerecorded messages about real estate services, and that I can access real estate services without providing my phone number. I acknowledge that I have read and agree to the Terms of Use and Privacy Notice.