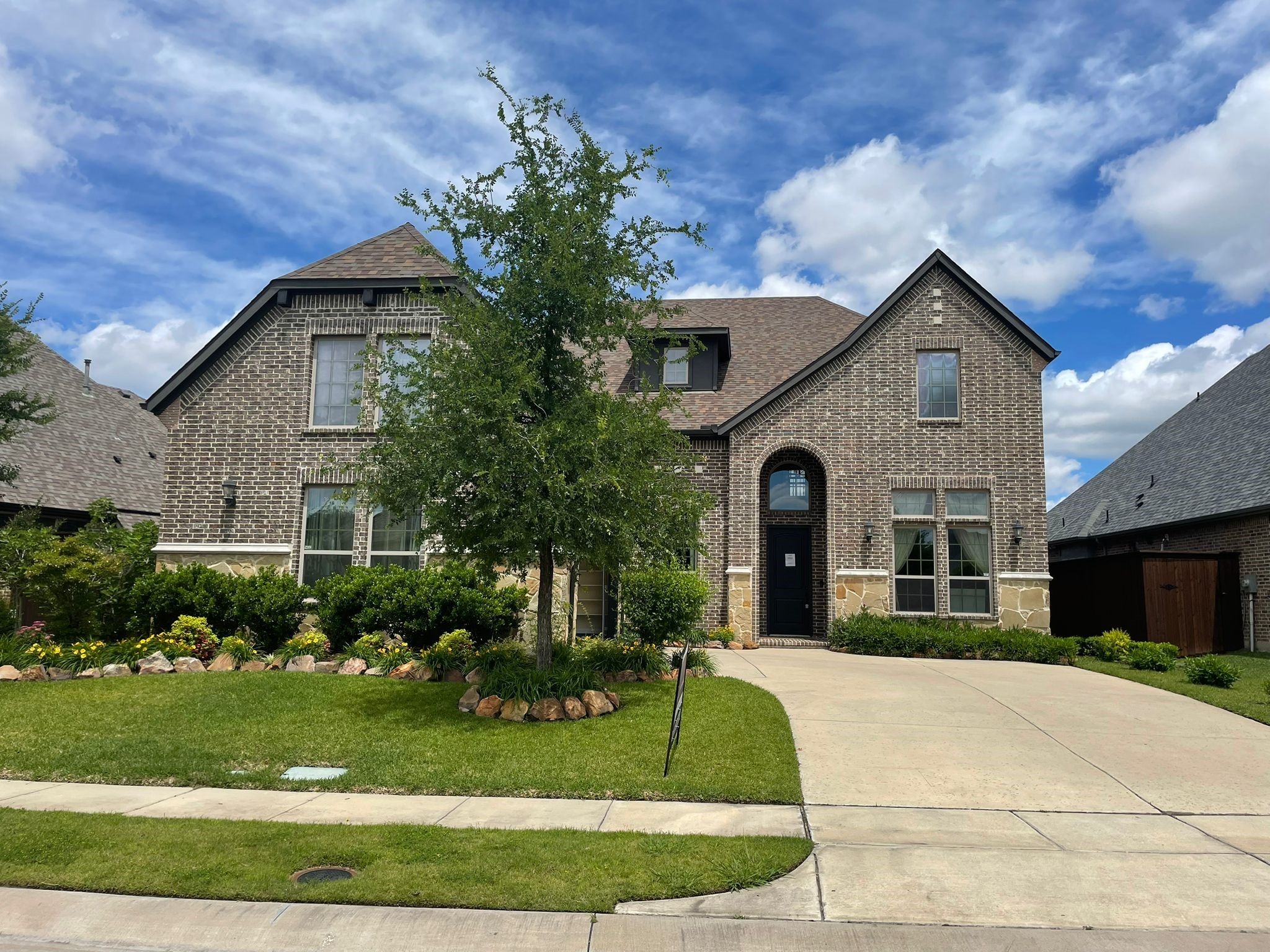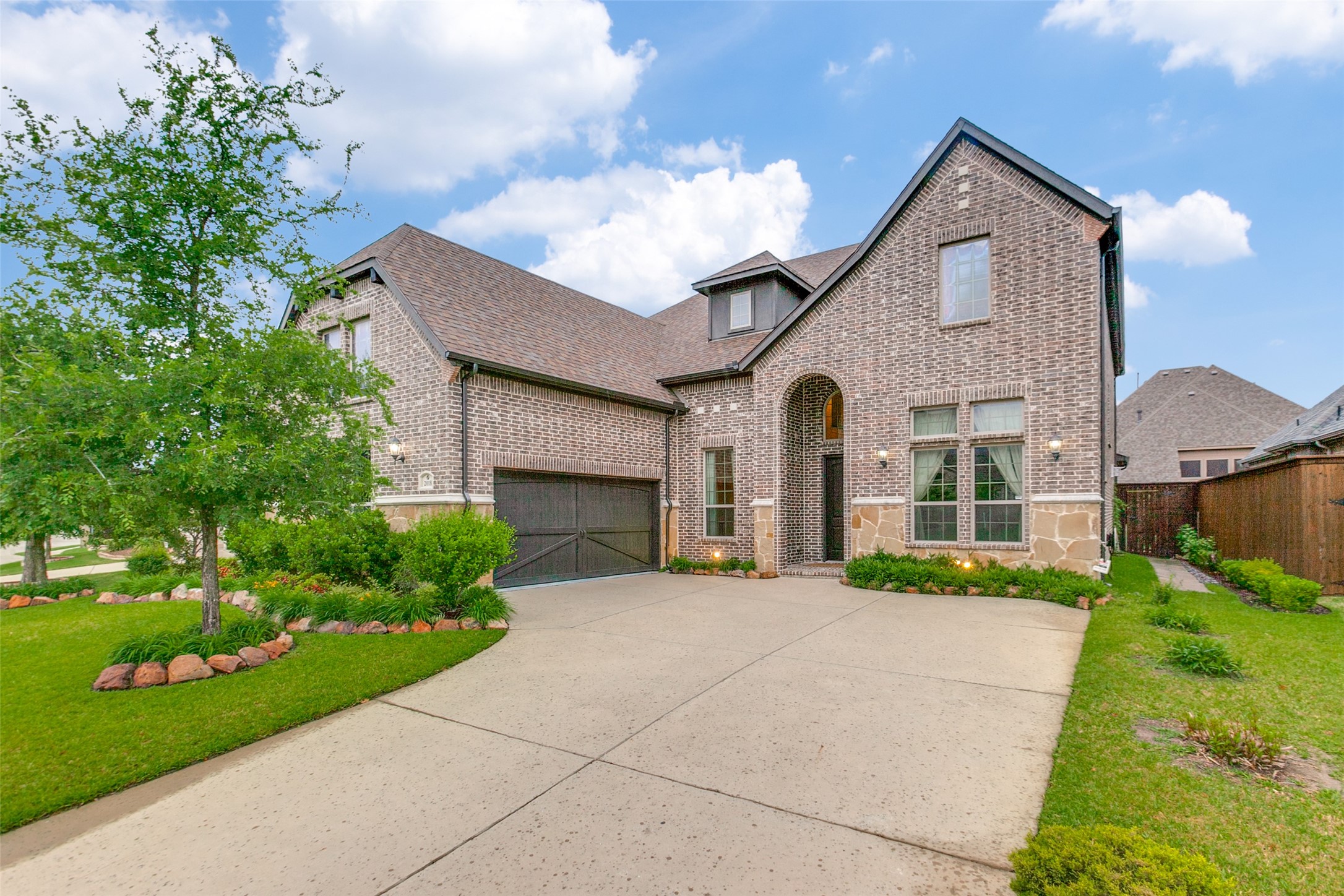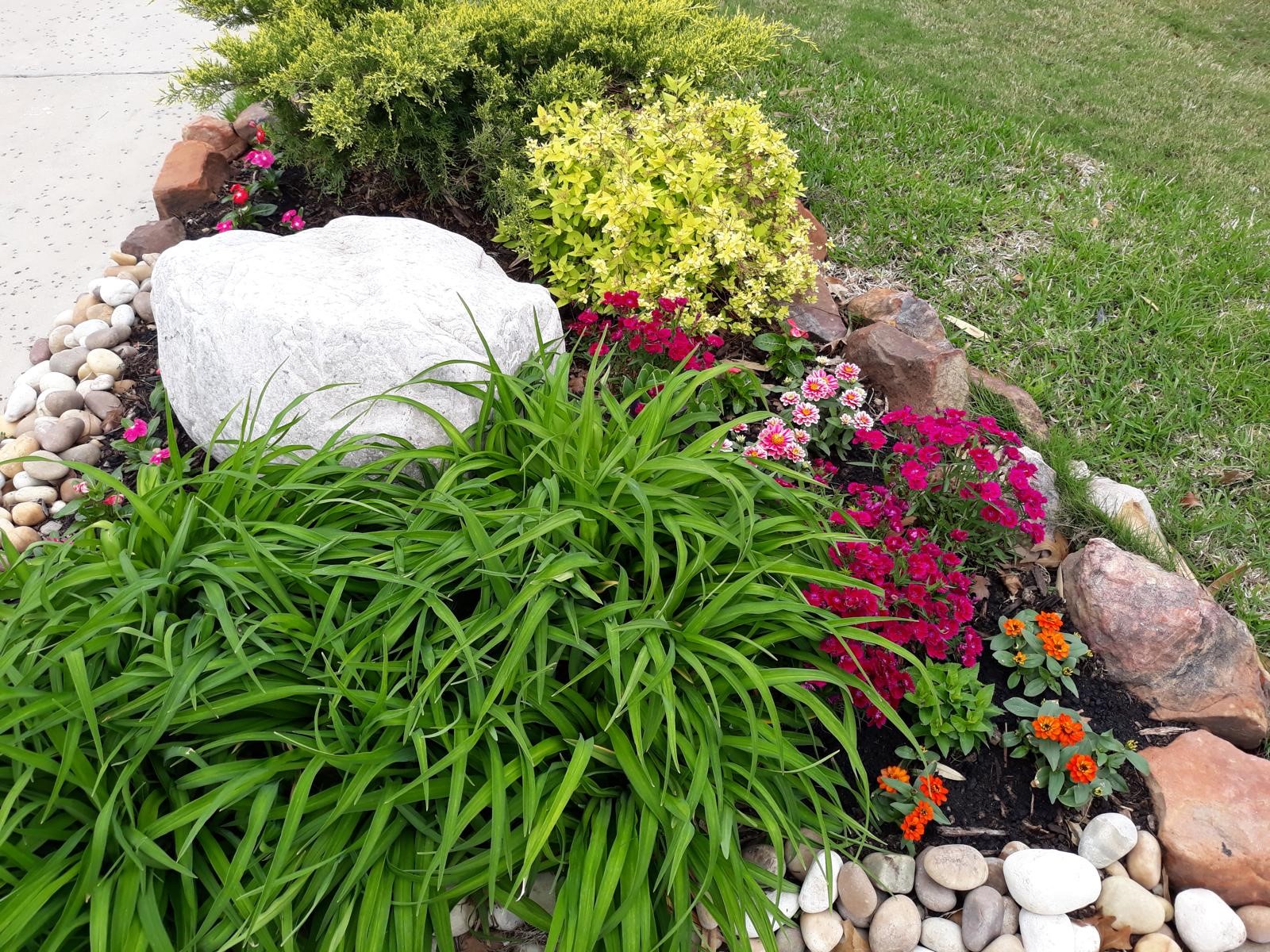


2018 Barley Place Drive, Allen, TX 75013
Active
Listed by
Alamo Jakkal
Pv2 Properties LLC.
Last updated:
May 5, 2025, 12:23 AM
MLS#
20885062
Source:
GDAR
About This Home
Home Facts
Single Family
4 Baths
4 Bedrooms
Built in 2016
Price Summary
965,333
$249 per Sq. Ft.
MLS #:
20885062
Last Updated:
May 5, 2025, 12:23 AM
Rooms & Interior
Bedrooms
Total Bedrooms:
4
Bathrooms
Total Bathrooms:
4
Full Bathrooms:
3
Interior
Living Area:
3,865 Sq. Ft.
Structure
Structure
Building Area:
3,865 Sq. Ft.
Year Built:
2016
Lot
Lot Size (Sq. Ft):
8,799
Finances & Disclosures
Price:
$965,333
Price per Sq. Ft:
$249 per Sq. Ft.
Contact an Agent
Yes, I would like more information from Coldwell Banker. Please use and/or share my information with a Coldwell Banker agent to contact me about my real estate needs.
By clicking Contact I agree a Coldwell Banker Agent may contact me by phone or text message including by automated means and prerecorded messages about real estate services, and that I can access real estate services without providing my phone number. I acknowledge that I have read and agree to the Terms of Use and Privacy Notice.
Contact an Agent
Yes, I would like more information from Coldwell Banker. Please use and/or share my information with a Coldwell Banker agent to contact me about my real estate needs.
By clicking Contact I agree a Coldwell Banker Agent may contact me by phone or text message including by automated means and prerecorded messages about real estate services, and that I can access real estate services without providing my phone number. I acknowledge that I have read and agree to the Terms of Use and Privacy Notice.