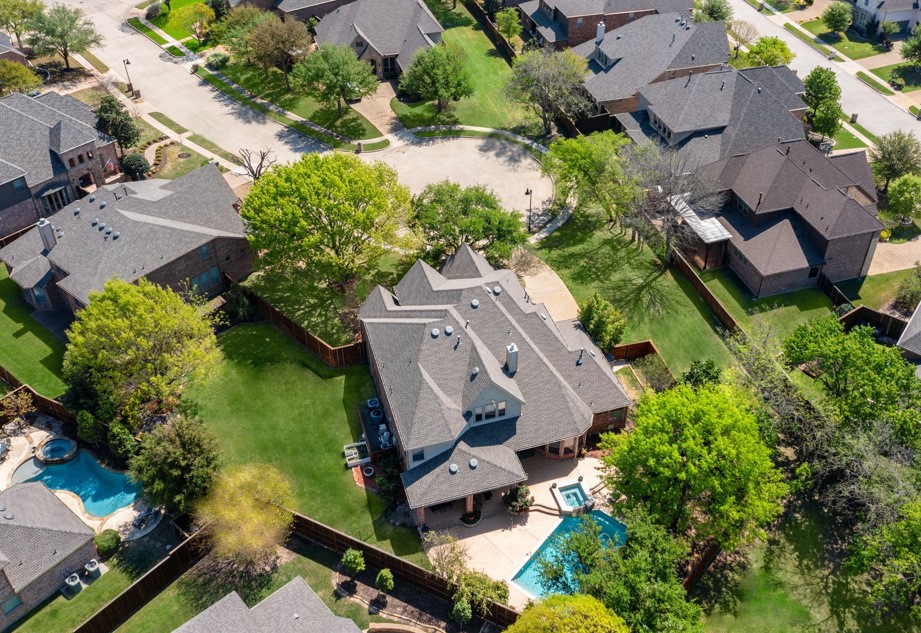Local Realty Service Provided By: Coldwell Banker Richland Chambers Realty

1528 Astoria Drive, Allen, TX 75013
$1,099,900
Last List Price
5
Beds
4
Baths
4,684
Sq Ft
Single Family
Sold
Listed by
Michelle Jones
Bought with Dallas Home by Kim
Coldwell Banker Apex, Realtors
MLS#
20897445
Source:
GDAR
Sorry, we are unable to map this address
About This Home
Home Facts
Single Family
4 Baths
5 Bedrooms
Built in 2007
Price Summary
1,099,900
$234 per Sq. Ft.
MLS #:
20897445
Sold:
May 27, 2025
Rooms & Interior
Bedrooms
Total Bedrooms:
5
Bathrooms
Total Bathrooms:
4
Full Bathrooms:
4
Interior
Living Area:
4,684 Sq. Ft.
Structure
Structure
Architectural Style:
Traditional
Building Area:
4,684 Sq. Ft.
Year Built:
2007
Lot
Lot Size (Sq. Ft):
18,730
Finances & Disclosures
Price:
$1,099,900
Price per Sq. Ft:
$234 per Sq. Ft.
Information provided, in part, by North Texas Real Estate Information Systems, Inc. Last Updated August 23, 2025 Listings with the NTREIS logo are listed by brokerages other than Coldwell Banker Richland Chambers Realty.