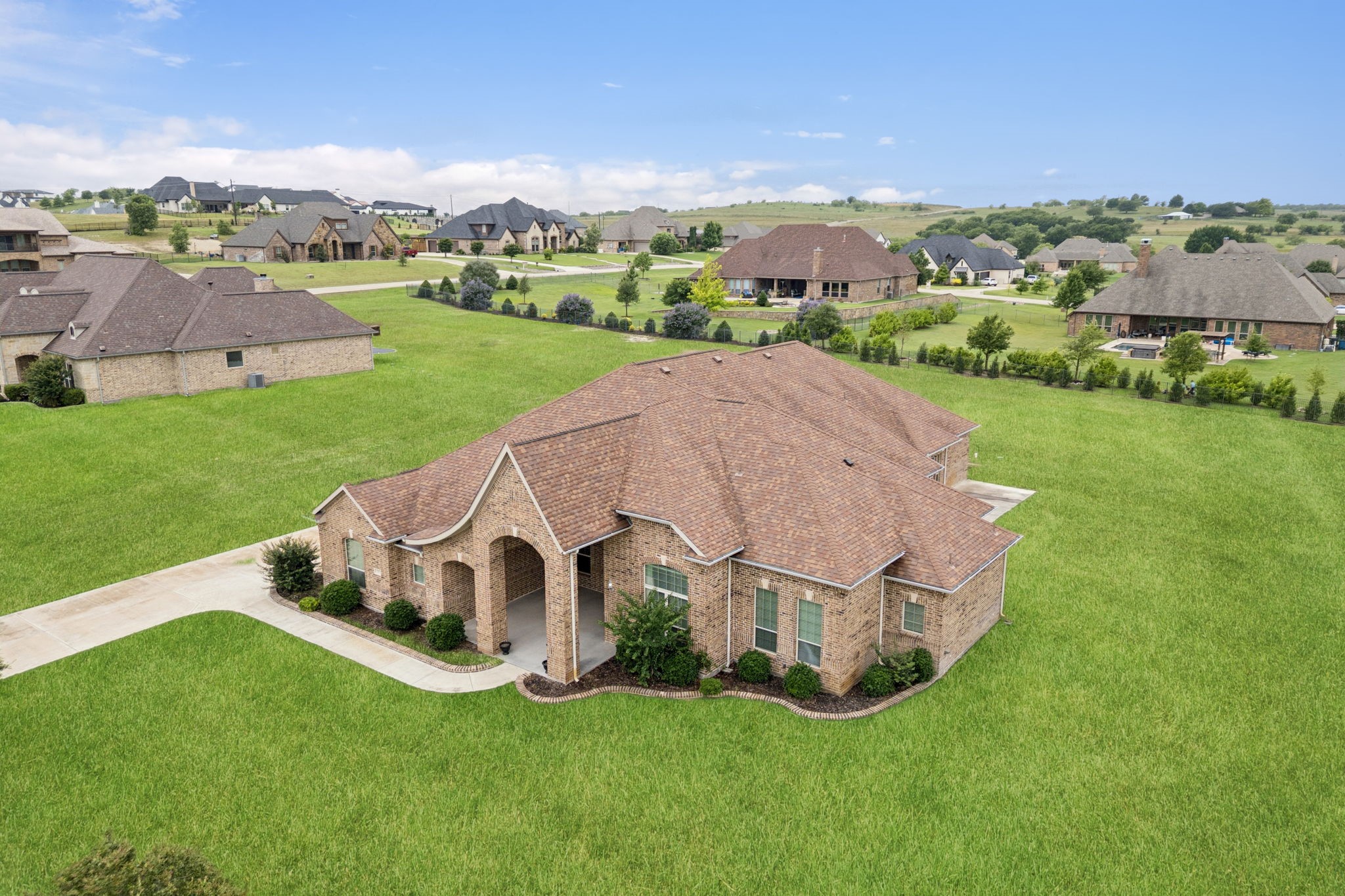


235 Bearclaw Circle, Aledo, TX 76008
$796,500
4
Beds
4
Baths
4,059
Sq Ft
Single Family
Active
Listed by
Vanessa Brandt
Redfin Corporation
Last updated:
June 14, 2025, 11:42 AM
MLS#
20951440
Source:
GDAR
About This Home
Home Facts
Single Family
4 Baths
4 Bedrooms
Built in 2014
Price Summary
796,500
$196 per Sq. Ft.
MLS #:
20951440
Last Updated:
June 14, 2025, 11:42 AM
Rooms & Interior
Bedrooms
Total Bedrooms:
4
Bathrooms
Total Bathrooms:
4
Full Bathrooms:
4
Interior
Living Area:
4,059 Sq. Ft.
Structure
Structure
Building Area:
4,059 Sq. Ft.
Year Built:
2014
Lot
Lot Size (Sq. Ft):
45,738
Finances & Disclosures
Price:
$796,500
Price per Sq. Ft:
$196 per Sq. Ft.
Contact an Agent
Yes, I would like more information from Coldwell Banker. Please use and/or share my information with a Coldwell Banker agent to contact me about my real estate needs.
By clicking Contact I agree a Coldwell Banker Agent may contact me by phone or text message including by automated means and prerecorded messages about real estate services, and that I can access real estate services without providing my phone number. I acknowledge that I have read and agree to the Terms of Use and Privacy Notice.
Contact an Agent
Yes, I would like more information from Coldwell Banker. Please use and/or share my information with a Coldwell Banker agent to contact me about my real estate needs.
By clicking Contact I agree a Coldwell Banker Agent may contact me by phone or text message including by automated means and prerecorded messages about real estate services, and that I can access real estate services without providing my phone number. I acknowledge that I have read and agree to the Terms of Use and Privacy Notice.