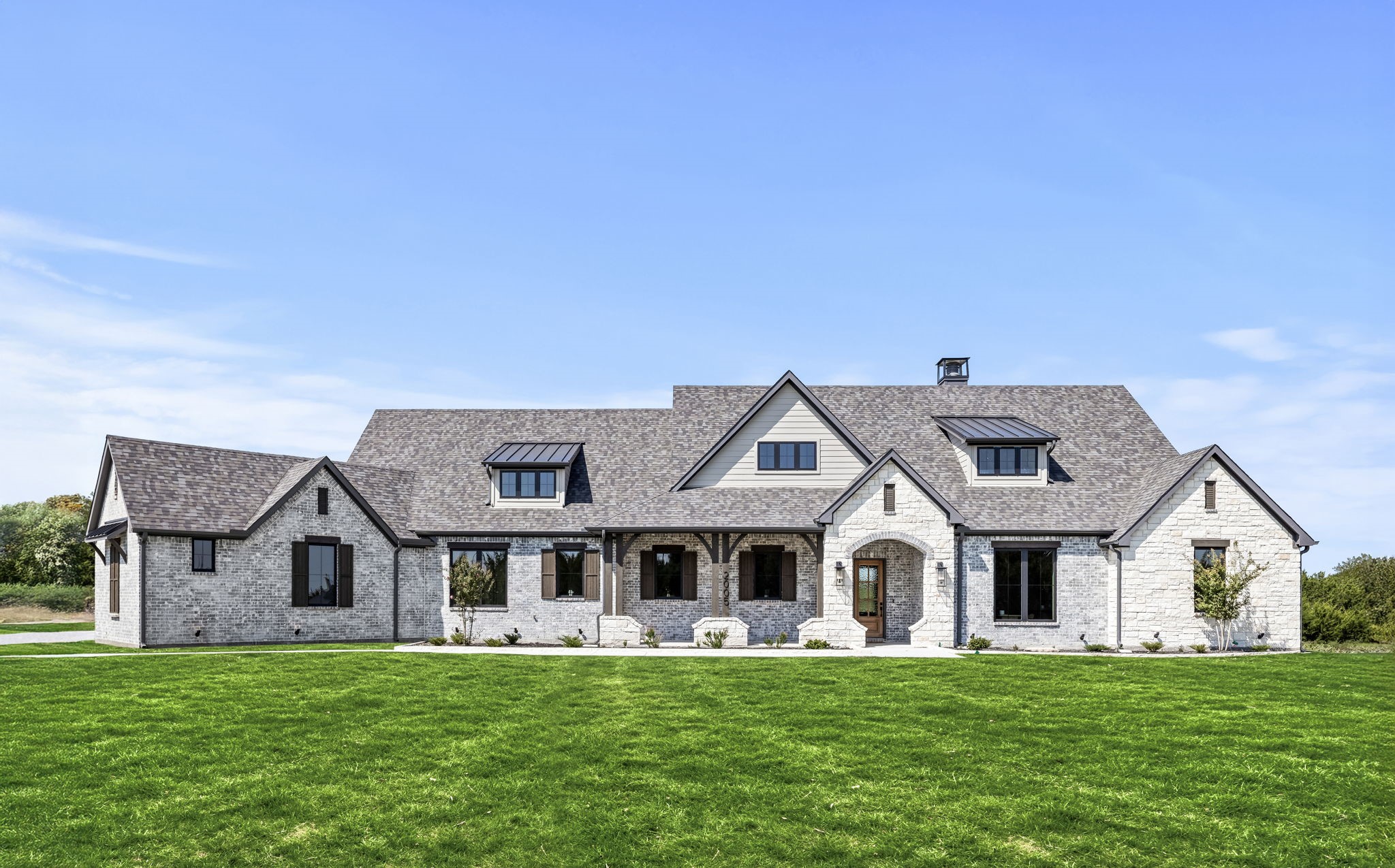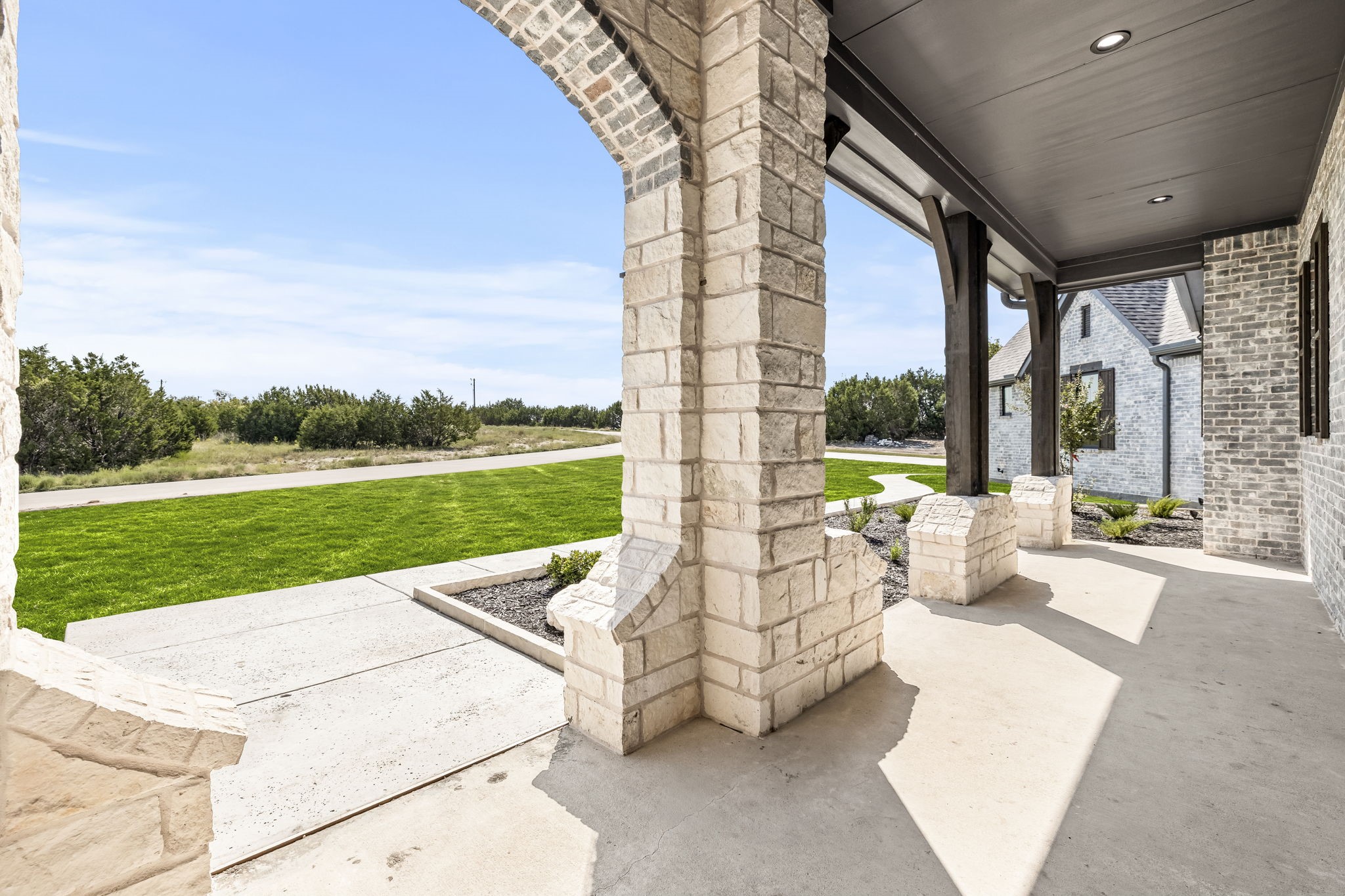


2005 Meadowlark Court, Aledo, TX 76008
Active
Listed by
Ethan Stone
Compass Re Texas, LLC.
Last updated:
September 14, 2025, 11:48 AM
MLS#
21058165
Source:
GDAR
About This Home
Home Facts
Single Family
5 Baths
4 Bedrooms
Built in 2025
Price Summary
1,499,990
$339 per Sq. Ft.
MLS #:
21058165
Last Updated:
September 14, 2025, 11:48 AM
Rooms & Interior
Bedrooms
Total Bedrooms:
4
Bathrooms
Total Bathrooms:
5
Full Bathrooms:
4
Interior
Living Area:
4,413 Sq. Ft.
Structure
Structure
Architectural Style:
Ranch, Traditional
Building Area:
4,413 Sq. Ft.
Year Built:
2025
Lot
Lot Size (Sq. Ft):
93,000
Finances & Disclosures
Price:
$1,499,990
Price per Sq. Ft:
$339 per Sq. Ft.
Contact an Agent
Yes, I would like more information from Coldwell Banker. Please use and/or share my information with a Coldwell Banker agent to contact me about my real estate needs.
By clicking Contact I agree a Coldwell Banker Agent may contact me by phone or text message including by automated means and prerecorded messages about real estate services, and that I can access real estate services without providing my phone number. I acknowledge that I have read and agree to the Terms of Use and Privacy Notice.
Contact an Agent
Yes, I would like more information from Coldwell Banker. Please use and/or share my information with a Coldwell Banker agent to contact me about my real estate needs.
By clicking Contact I agree a Coldwell Banker Agent may contact me by phone or text message including by automated means and prerecorded messages about real estate services, and that I can access real estate services without providing my phone number. I acknowledge that I have read and agree to the Terms of Use and Privacy Notice.