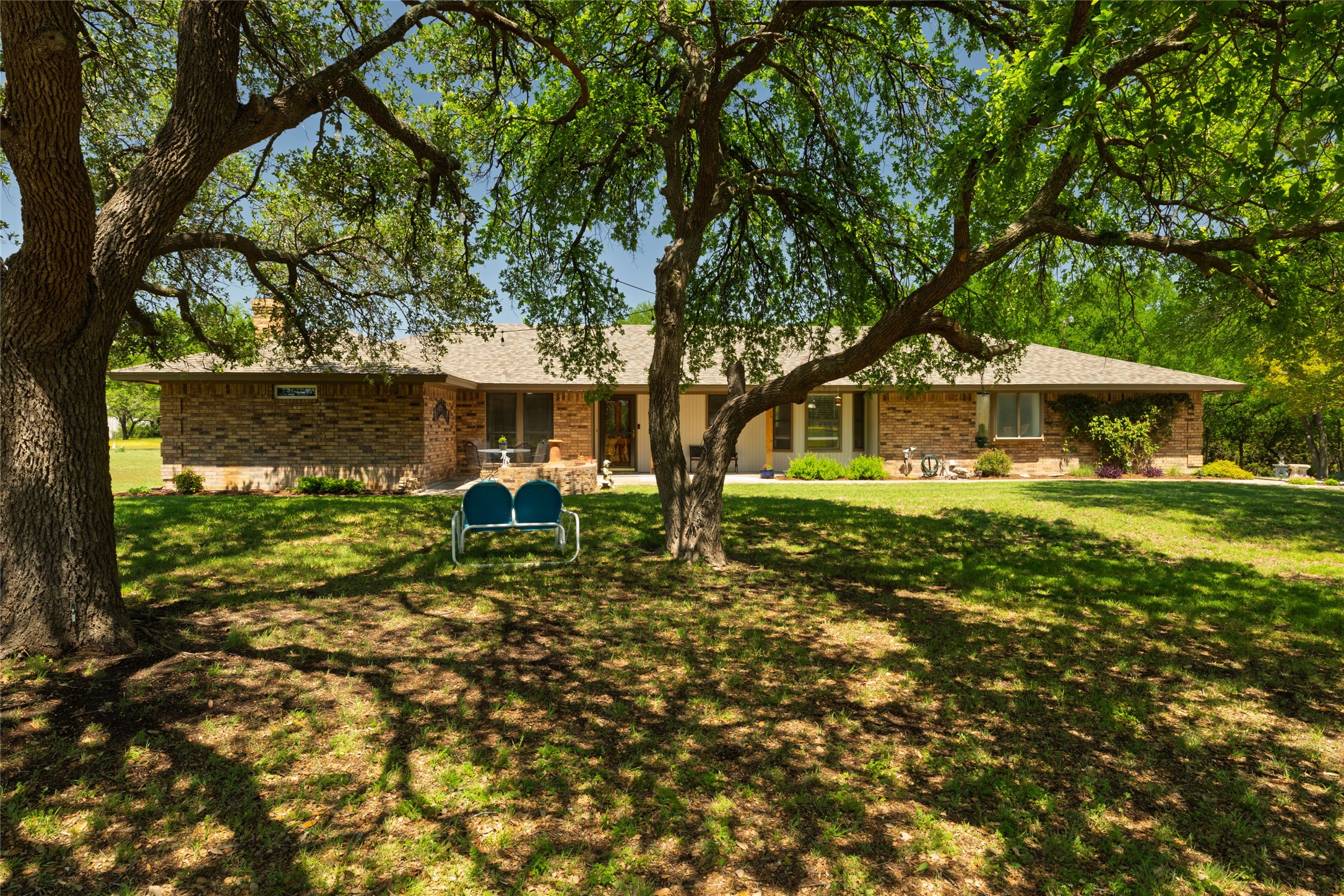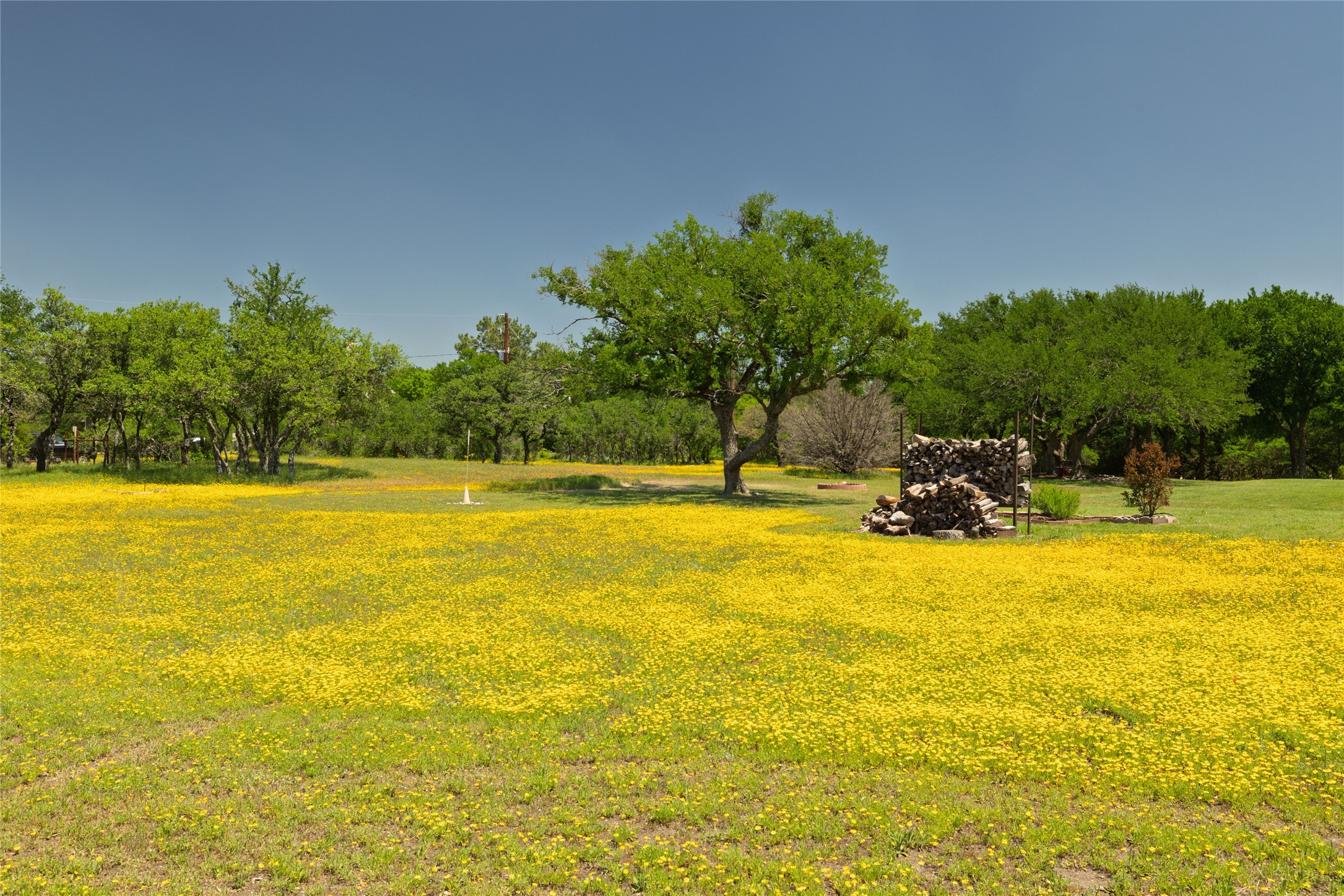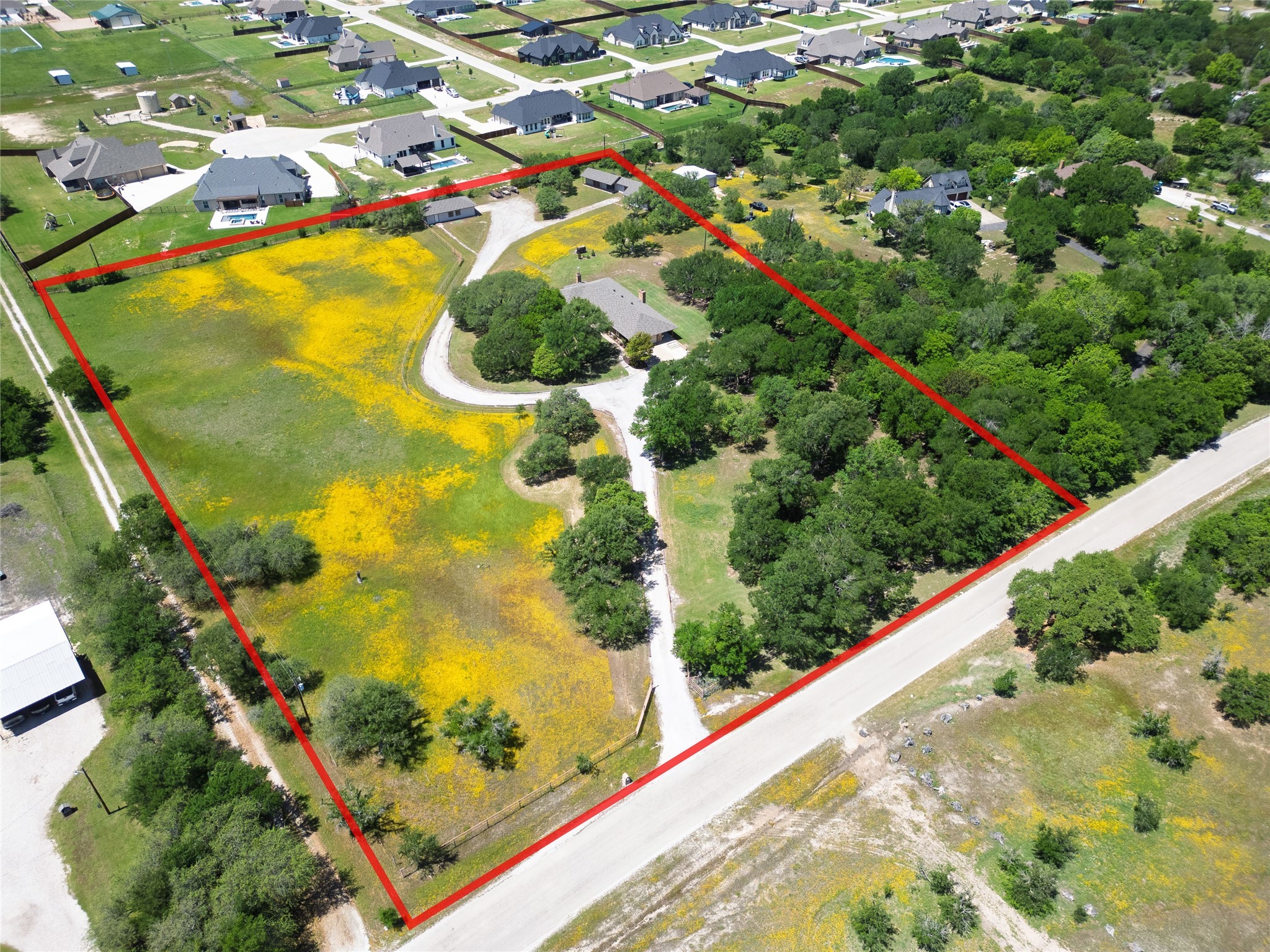


Listed by
Sandra Gandy
Bhhs Premier Properties
Last updated:
April 28, 2025, 12:01 PM
MLS#
20908803
Source:
GDAR
About This Home
Home Facts
Single Family
2 Baths
4 Bedrooms
Built in 1983
Price Summary
779,000
$409 per Sq. Ft.
MLS #:
20908803
Last Updated:
April 28, 2025, 12:01 PM
Rooms & Interior
Bedrooms
Total Bedrooms:
4
Bathrooms
Total Bathrooms:
2
Full Bathrooms:
2
Interior
Living Area:
1,903 Sq. Ft.
Structure
Structure
Architectural Style:
Traditional
Building Area:
1,903 Sq. Ft.
Year Built:
1983
Lot
Lot Size (Sq. Ft):
232,174
Finances & Disclosures
Price:
$779,000
Price per Sq. Ft:
$409 per Sq. Ft.
Contact an Agent
Yes, I would like more information from Coldwell Banker. Please use and/or share my information with a Coldwell Banker agent to contact me about my real estate needs.
By clicking Contact I agree a Coldwell Banker Agent may contact me by phone or text message including by automated means and prerecorded messages about real estate services, and that I can access real estate services without providing my phone number. I acknowledge that I have read and agree to the Terms of Use and Privacy Notice.
Contact an Agent
Yes, I would like more information from Coldwell Banker. Please use and/or share my information with a Coldwell Banker agent to contact me about my real estate needs.
By clicking Contact I agree a Coldwell Banker Agent may contact me by phone or text message including by automated means and prerecorded messages about real estate services, and that I can access real estate services without providing my phone number. I acknowledge that I have read and agree to the Terms of Use and Privacy Notice.