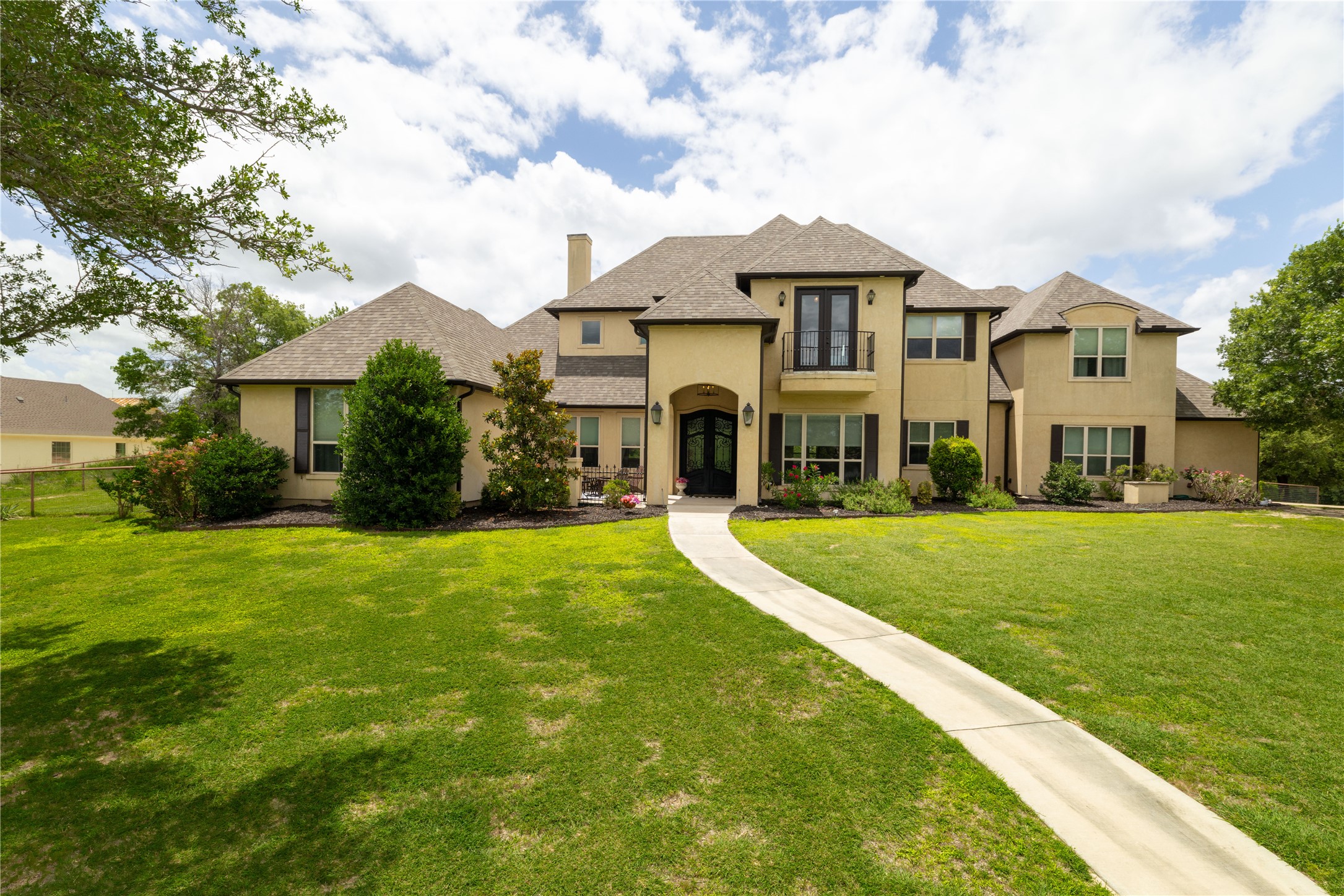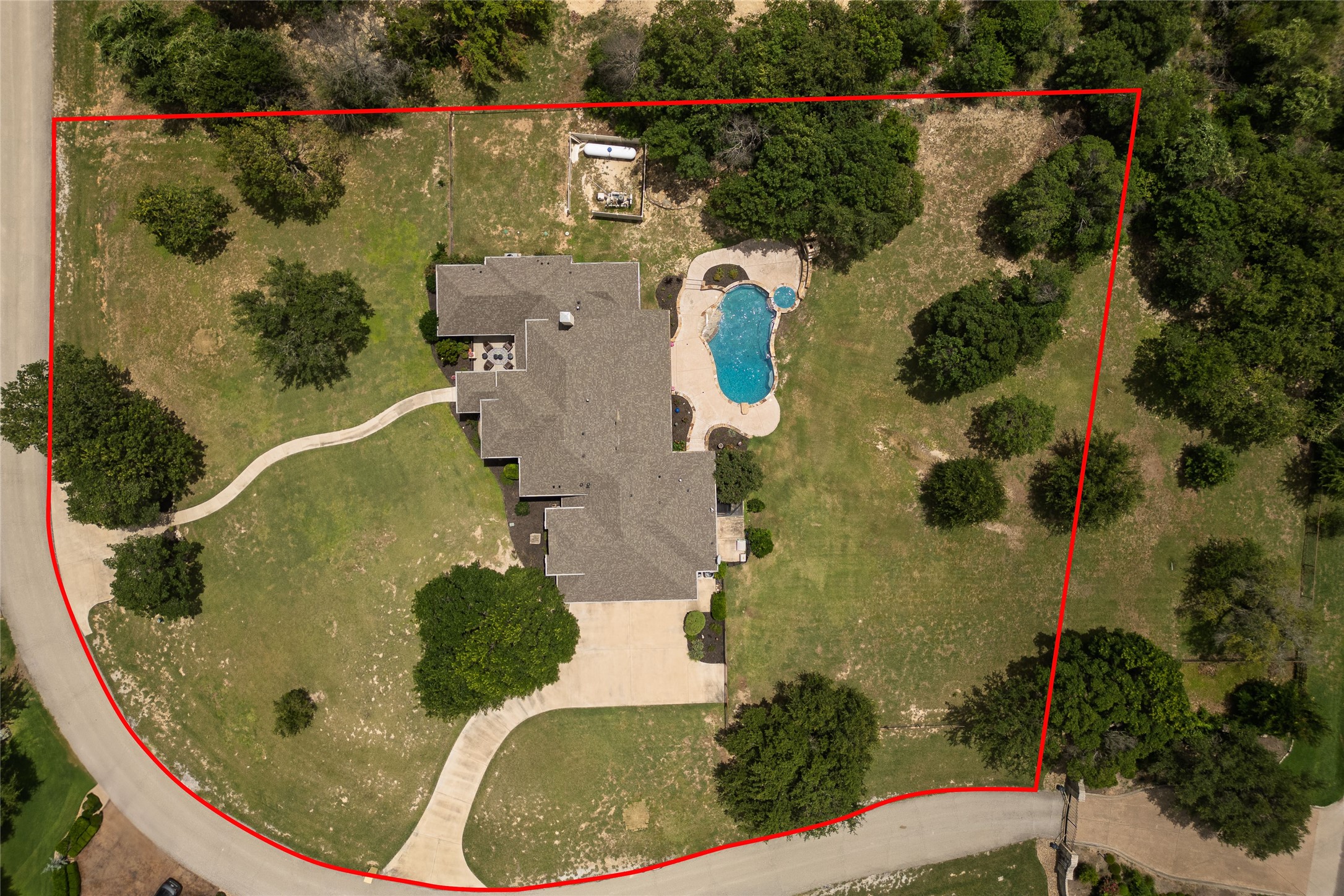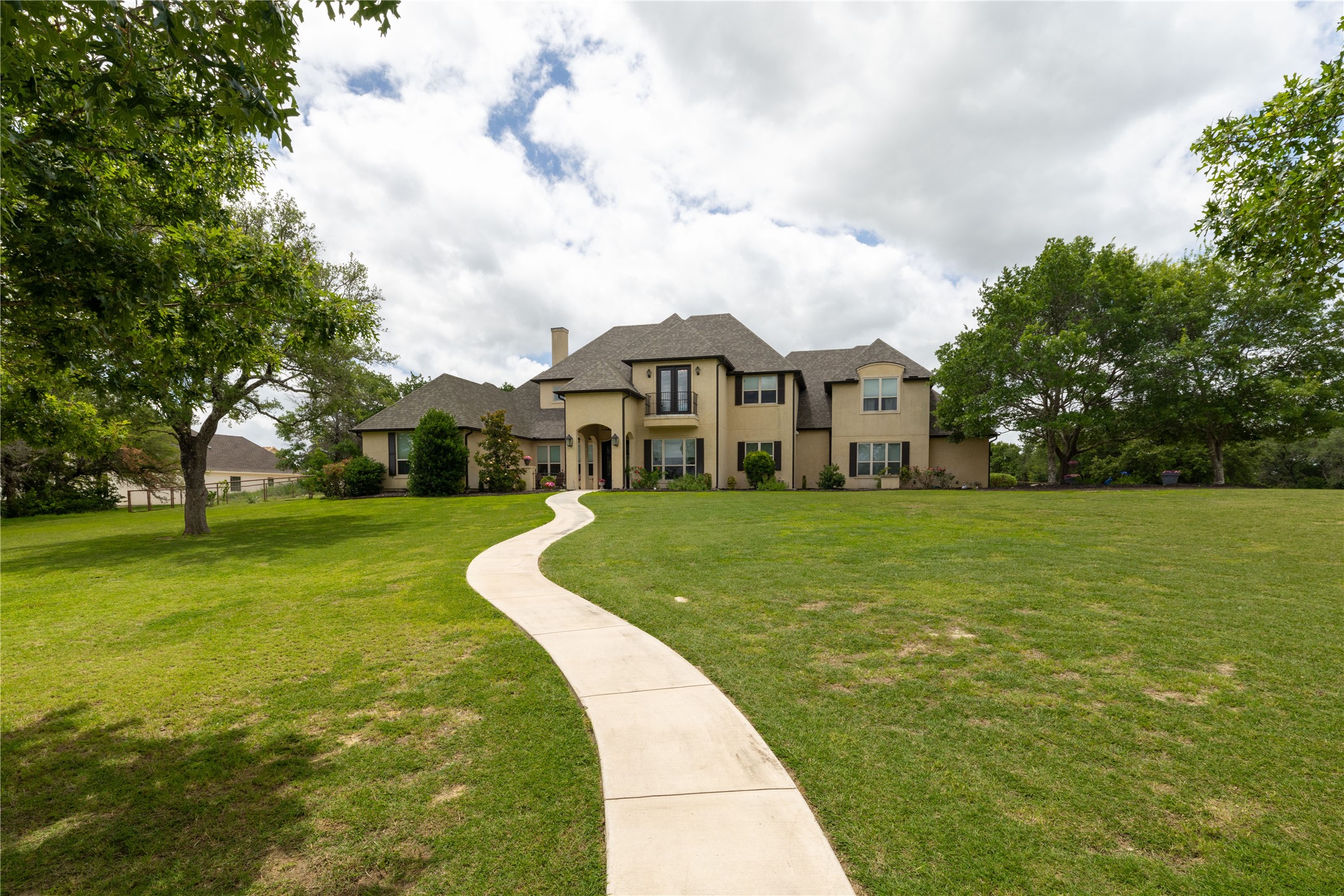


100 Redtail Hawk Drive, Aledo, TX 76008
Active
Listed by
Jamie Bodiford
Century 21 Judge Fite Company
Last updated:
June 25, 2025, 09:08 PM
MLS#
20978024
Source:
GDAR
About This Home
Home Facts
Single Family
6 Baths
4 Bedrooms
Built in 2014
Price Summary
1,199,000
$267 per Sq. Ft.
MLS #:
20978024
Last Updated:
June 25, 2025, 09:08 PM
Rooms & Interior
Bedrooms
Total Bedrooms:
4
Bathrooms
Total Bathrooms:
6
Full Bathrooms:
5
Interior
Living Area:
4,481 Sq. Ft.
Structure
Structure
Building Area:
4,481 Sq. Ft.
Year Built:
2014
Lot
Lot Size (Sq. Ft):
93,218
Finances & Disclosures
Price:
$1,199,000
Price per Sq. Ft:
$267 per Sq. Ft.
Contact an Agent
Yes, I would like more information from Coldwell Banker. Please use and/or share my information with a Coldwell Banker agent to contact me about my real estate needs.
By clicking Contact I agree a Coldwell Banker Agent may contact me by phone or text message including by automated means and prerecorded messages about real estate services, and that I can access real estate services without providing my phone number. I acknowledge that I have read and agree to the Terms of Use and Privacy Notice.
Contact an Agent
Yes, I would like more information from Coldwell Banker. Please use and/or share my information with a Coldwell Banker agent to contact me about my real estate needs.
By clicking Contact I agree a Coldwell Banker Agent may contact me by phone or text message including by automated means and prerecorded messages about real estate services, and that I can access real estate services without providing my phone number. I acknowledge that I have read and agree to the Terms of Use and Privacy Notice.