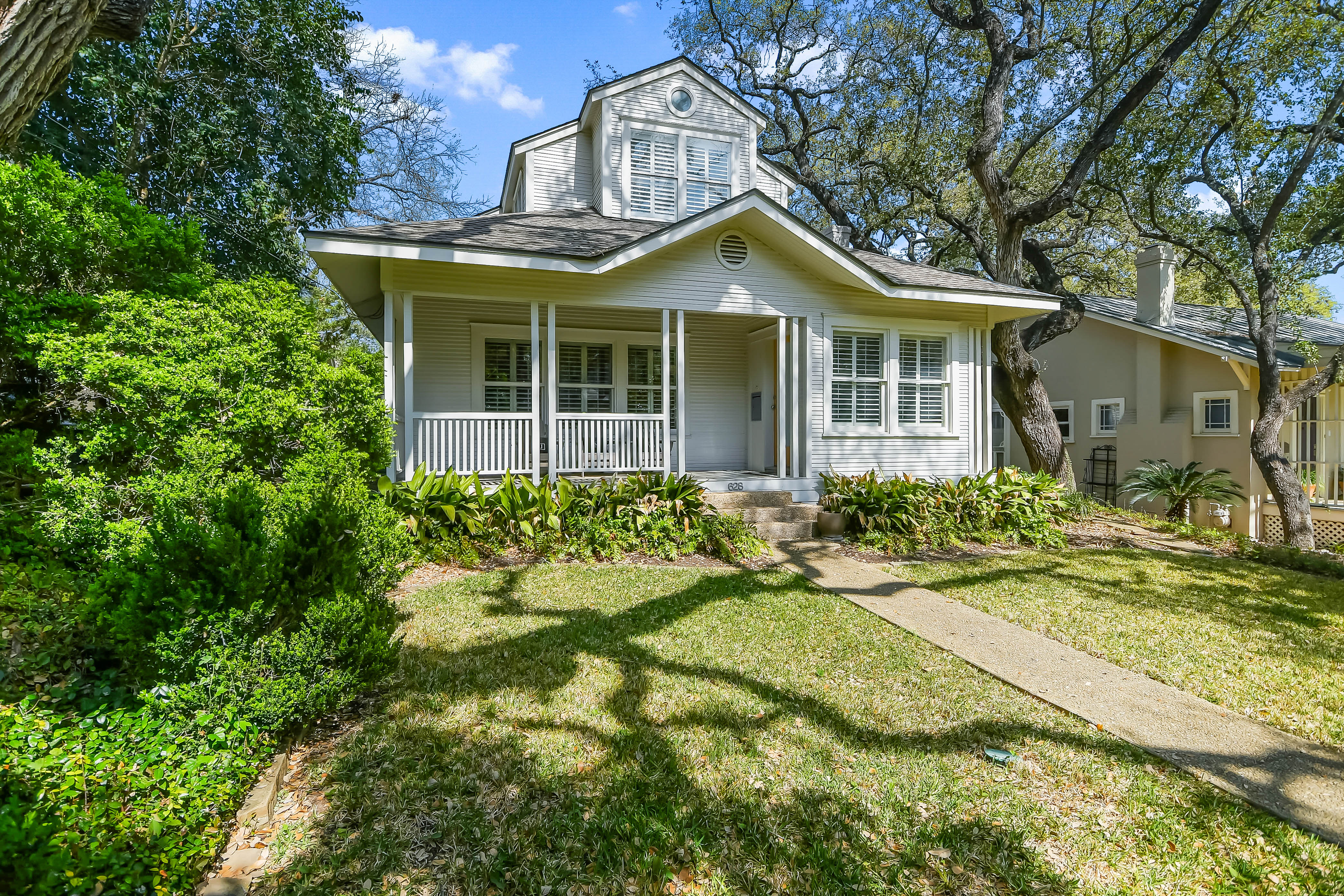Local Realty Service Provided By: Coldwell Banker D'Ann Harper, Realtors

628 Patterson Ave, Alamo Heights, TX 78209
$1,306,400
Last List Price
3
Beds
4
Baths
2,908
Sq Ft
Single Family
Sold
Listed by
Kristy Bradfield Petlin
Kuper Sotheby'S Int'L Realty
210-822-8602
MLS#
1777394
Source:
SABOR
Sorry, we are unable to map this address
About This Home
Home Facts
Single Family
4 Baths
3 Bedrooms
Built in 1910
Price Summary
1,306,400
$449 per Sq. Ft.
MLS #:
1777394
Sold:
July 19, 2024
Rooms & Interior
Bedrooms
Total Bedrooms:
3
Bathrooms
Total Bathrooms:
4
Full Bathrooms:
3
Interior
Living Area:
2,908 Sq. Ft.
Structure
Structure
Architectural Style:
Historic/Older, Two Story
Building Area:
2,908 Sq. Ft.
Year Built:
1910
Lot
Lot Size (Sq. Ft):
6,316
Finances & Disclosures
Price:
$1,306,400
Price per Sq. Ft:
$449 per Sq. Ft.
IDX information is provided exclusively for consumers’ personal, non-commercial use, that it may not be used for any purpose other than to identify prospective properties consumers may be interested in purchasing, and that the data is deemed reliable but is not guaranteed accurate by the MLS. The MLS may, at its discretion, require use of other disclaimers as necessary to protect participants and/or the MLS from liability.