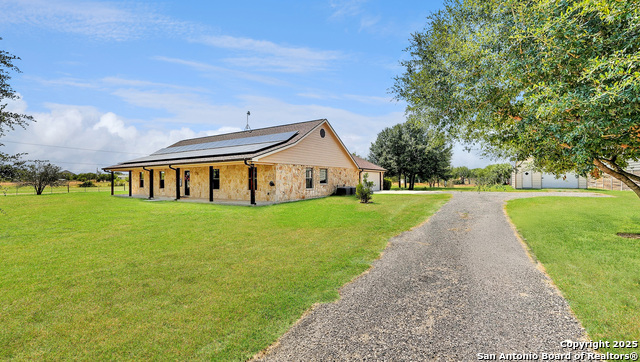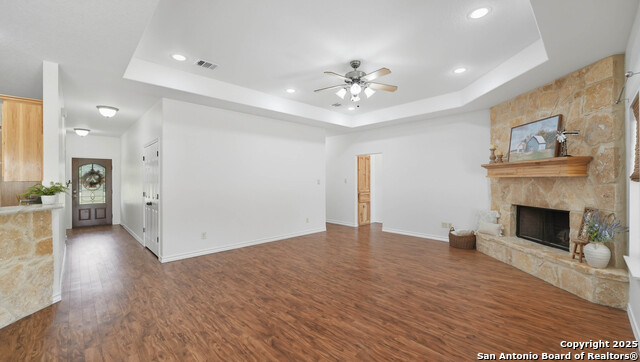


Listed by
Angela Bradley
Texas Haus Collective
830-499-3555
Last updated:
September 21, 2025, 03:25 PM
MLS#
1898797
Source:
SABOR
About This Home
Home Facts
Single Family
3 Baths
4 Bedrooms
Built in 2008
Price Summary
699,000
$289 per Sq. Ft.
MLS #:
1898797
Last Updated:
September 21, 2025, 03:25 PM
Added:
21 day(s) ago
Rooms & Interior
Bedrooms
Total Bedrooms:
4
Bathrooms
Total Bathrooms:
3
Full Bathrooms:
3
Interior
Living Area:
2,412 Sq. Ft.
Structure
Structure
Architectural Style:
One Story, Texas Hill Country
Building Area:
2,412 Sq. Ft.
Year Built:
2008
Lot
Lot Size (Sq. Ft):
195,976
Finances & Disclosures
Price:
$699,000
Price per Sq. Ft:
$289 per Sq. Ft.
Contact an Agent
Yes, I would like more information from Coldwell Banker. Please use and/or share my information with a Coldwell Banker agent to contact me about my real estate needs.
By clicking Contact I agree a Coldwell Banker Agent may contact me by phone or text message including by automated means and prerecorded messages about real estate services, and that I can access real estate services without providing my phone number. I acknowledge that I have read and agree to the Terms of Use and Privacy Notice.
Contact an Agent
Yes, I would like more information from Coldwell Banker. Please use and/or share my information with a Coldwell Banker agent to contact me about my real estate needs.
By clicking Contact I agree a Coldwell Banker Agent may contact me by phone or text message including by automated means and prerecorded messages about real estate services, and that I can access real estate services without providing my phone number. I acknowledge that I have read and agree to the Terms of Use and Privacy Notice.