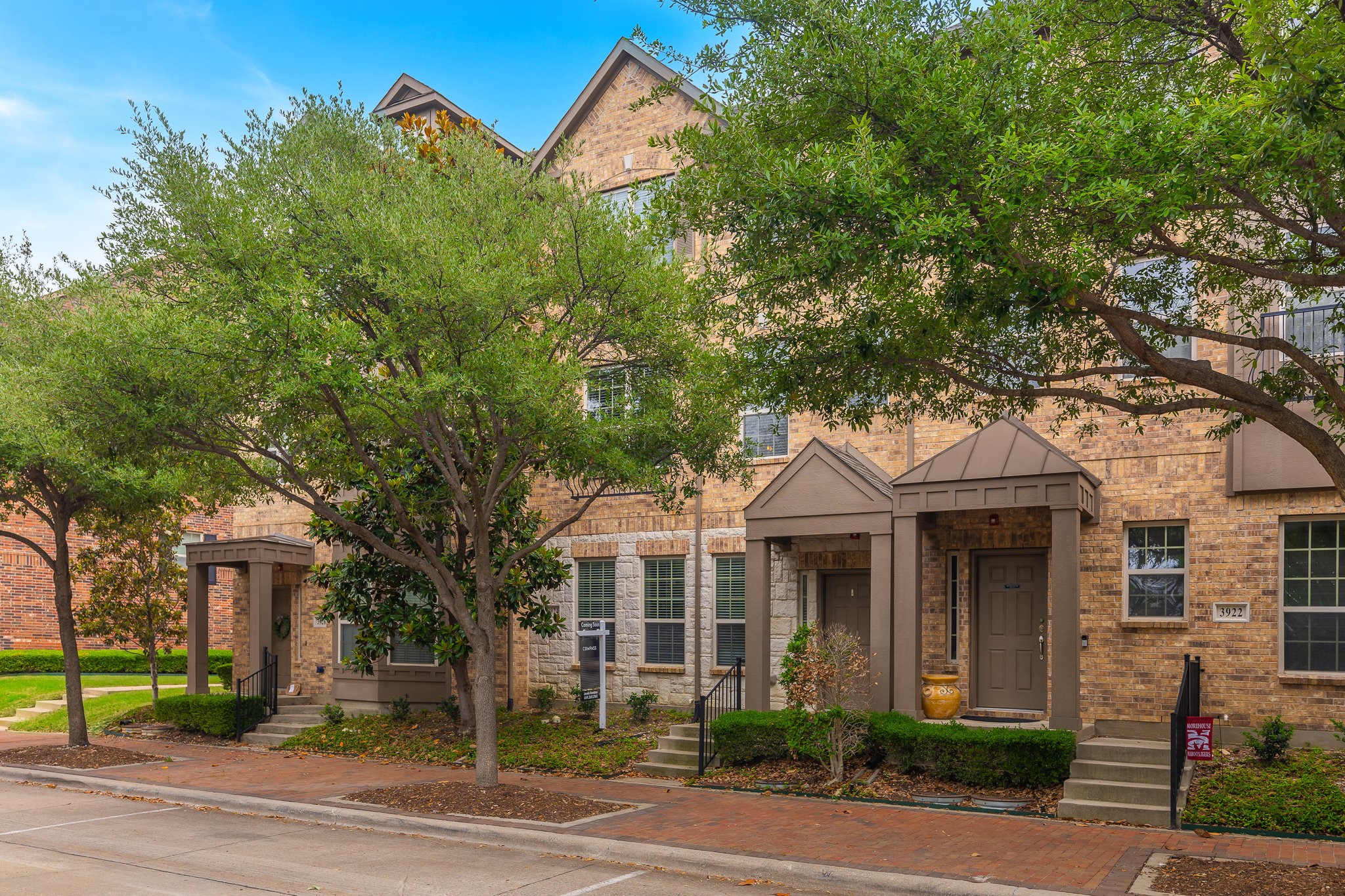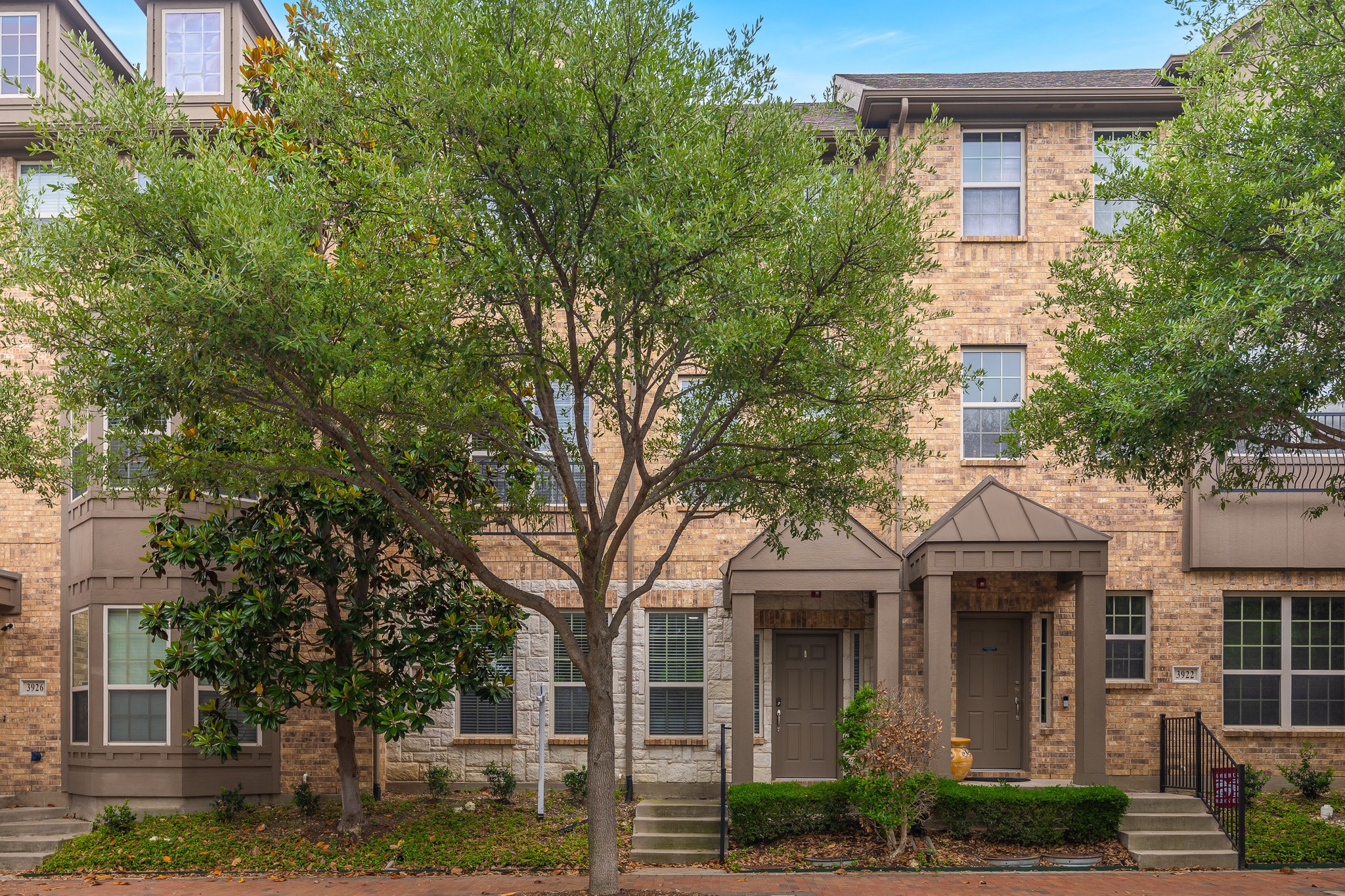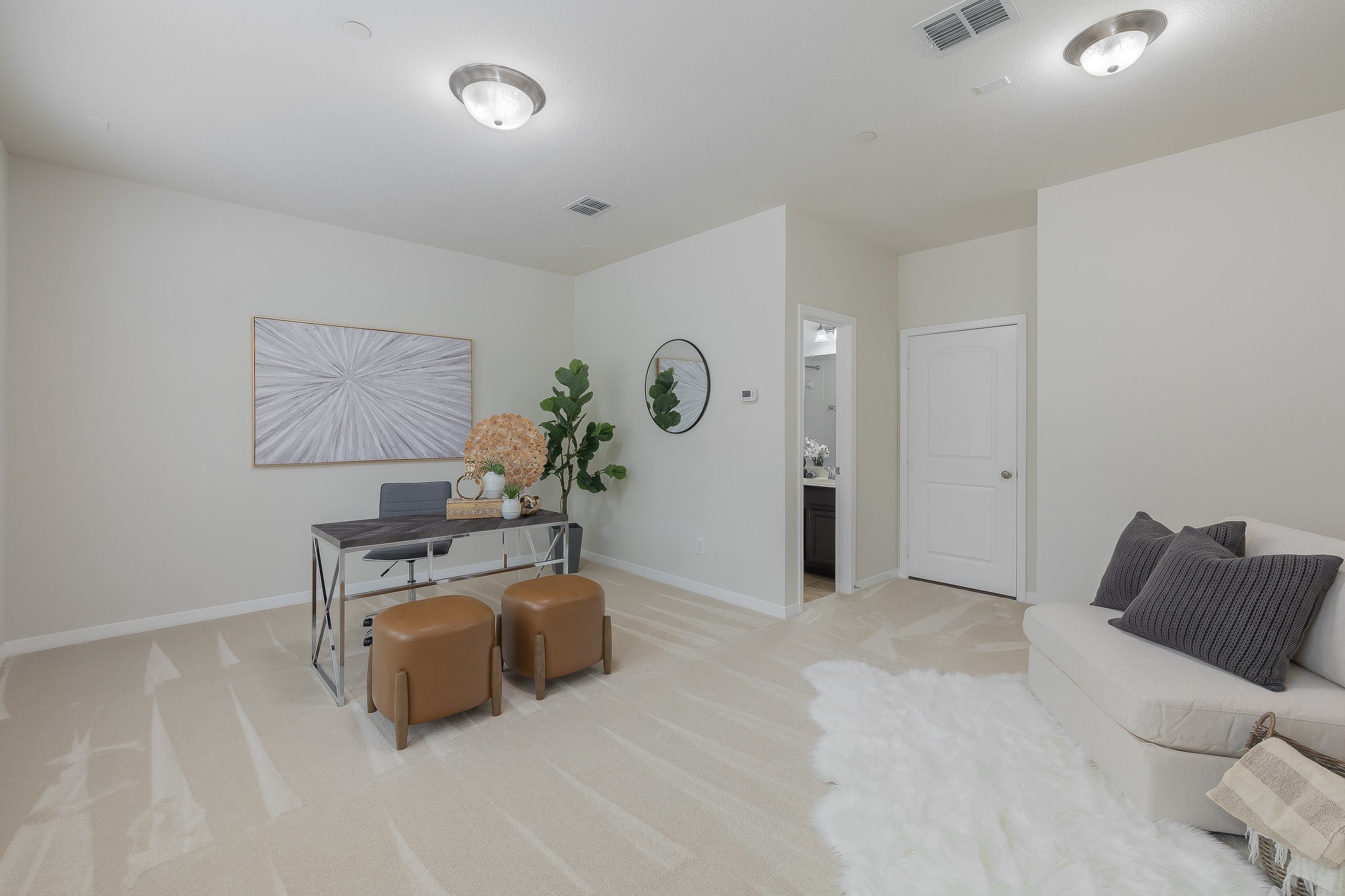


Listed by
Janelle Rawlston
Judy Parsons
Compass Re Texas, LLC.
Last updated:
June 14, 2025, 07:09 AM
MLS#
20937943
Source:
GDAR
About This Home
Home Facts
Townhouse
4 Baths
3 Bedrooms
Built in 2010
Price Summary
495,000
$213 per Sq. Ft.
MLS #:
20937943
Last Updated:
June 14, 2025, 07:09 AM
Rooms & Interior
Bedrooms
Total Bedrooms:
3
Bathrooms
Total Bathrooms:
4
Full Bathrooms:
3
Interior
Living Area:
2,320 Sq. Ft.
Structure
Structure
Architectural Style:
Traditional
Building Area:
2,320 Sq. Ft.
Year Built:
2010
Lot
Lot Size (Sq. Ft):
1,350
Finances & Disclosures
Price:
$495,000
Price per Sq. Ft:
$213 per Sq. Ft.
Contact an Agent
Yes, I would like more information from Coldwell Banker. Please use and/or share my information with a Coldwell Banker agent to contact me about my real estate needs.
By clicking Contact I agree a Coldwell Banker Agent may contact me by phone or text message including by automated means and prerecorded messages about real estate services, and that I can access real estate services without providing my phone number. I acknowledge that I have read and agree to the Terms of Use and Privacy Notice.
Contact an Agent
Yes, I would like more information from Coldwell Banker. Please use and/or share my information with a Coldwell Banker agent to contact me about my real estate needs.
By clicking Contact I agree a Coldwell Banker Agent may contact me by phone or text message including by automated means and prerecorded messages about real estate services, and that I can access real estate services without providing my phone number. I acknowledge that I have read and agree to the Terms of Use and Privacy Notice.