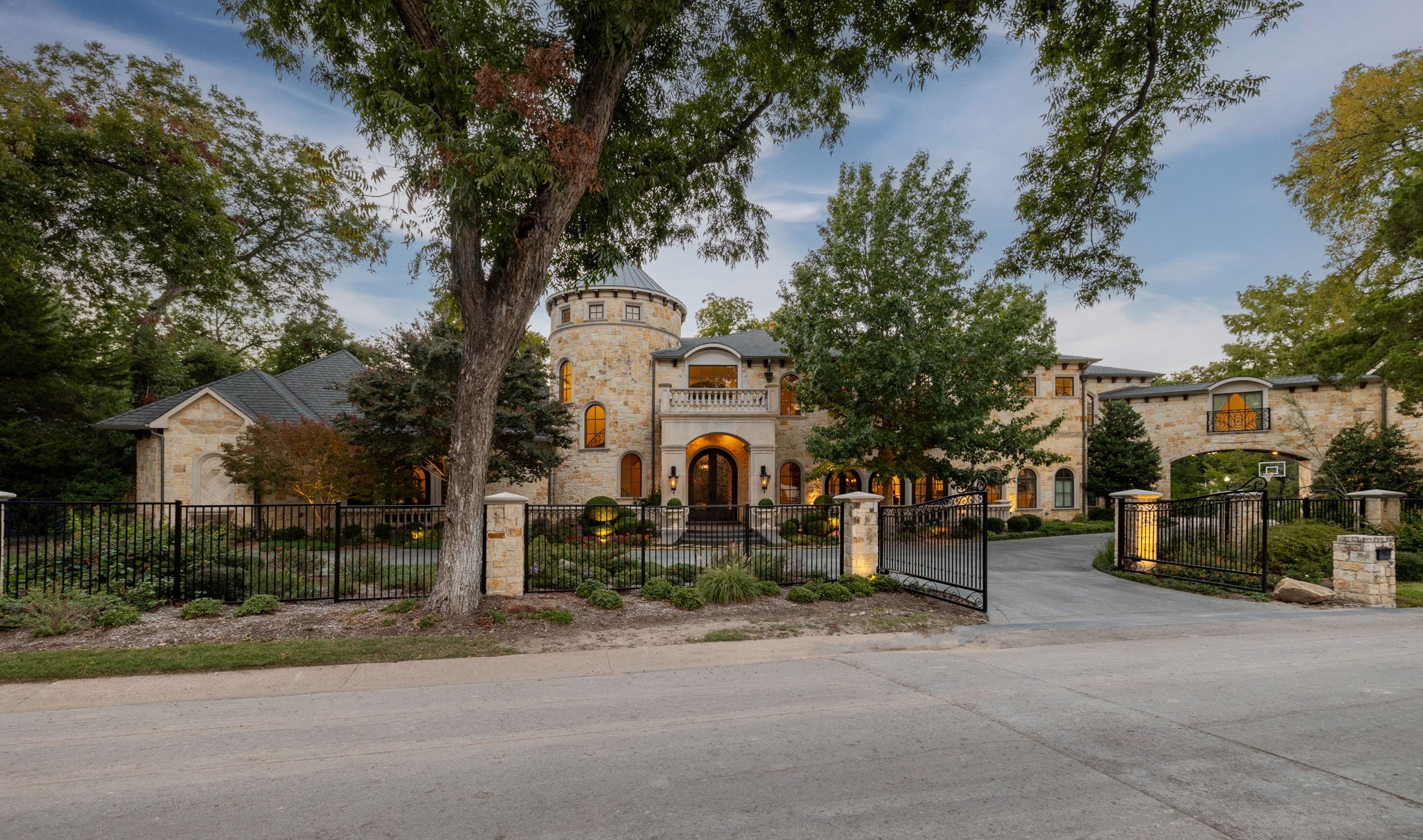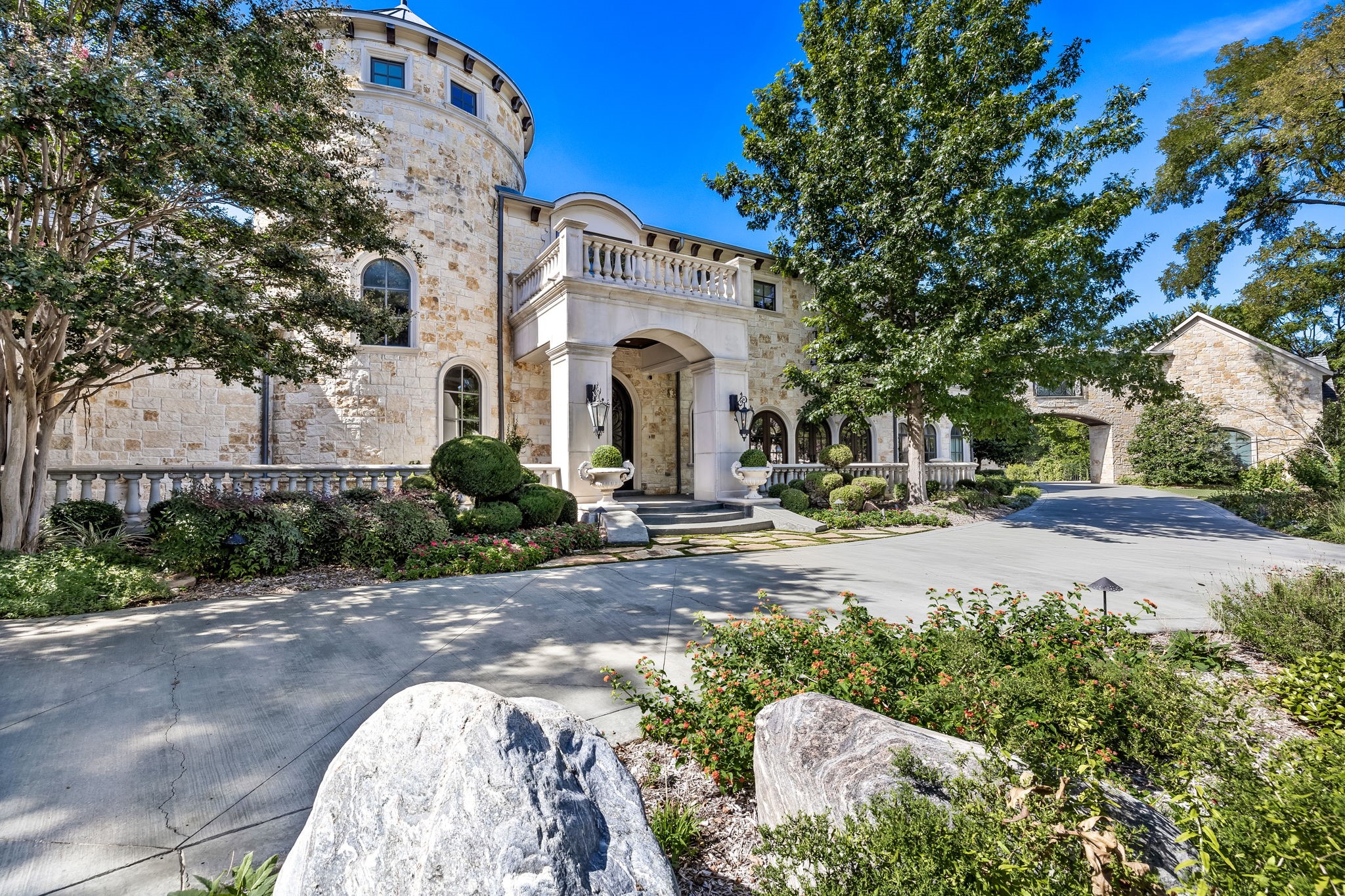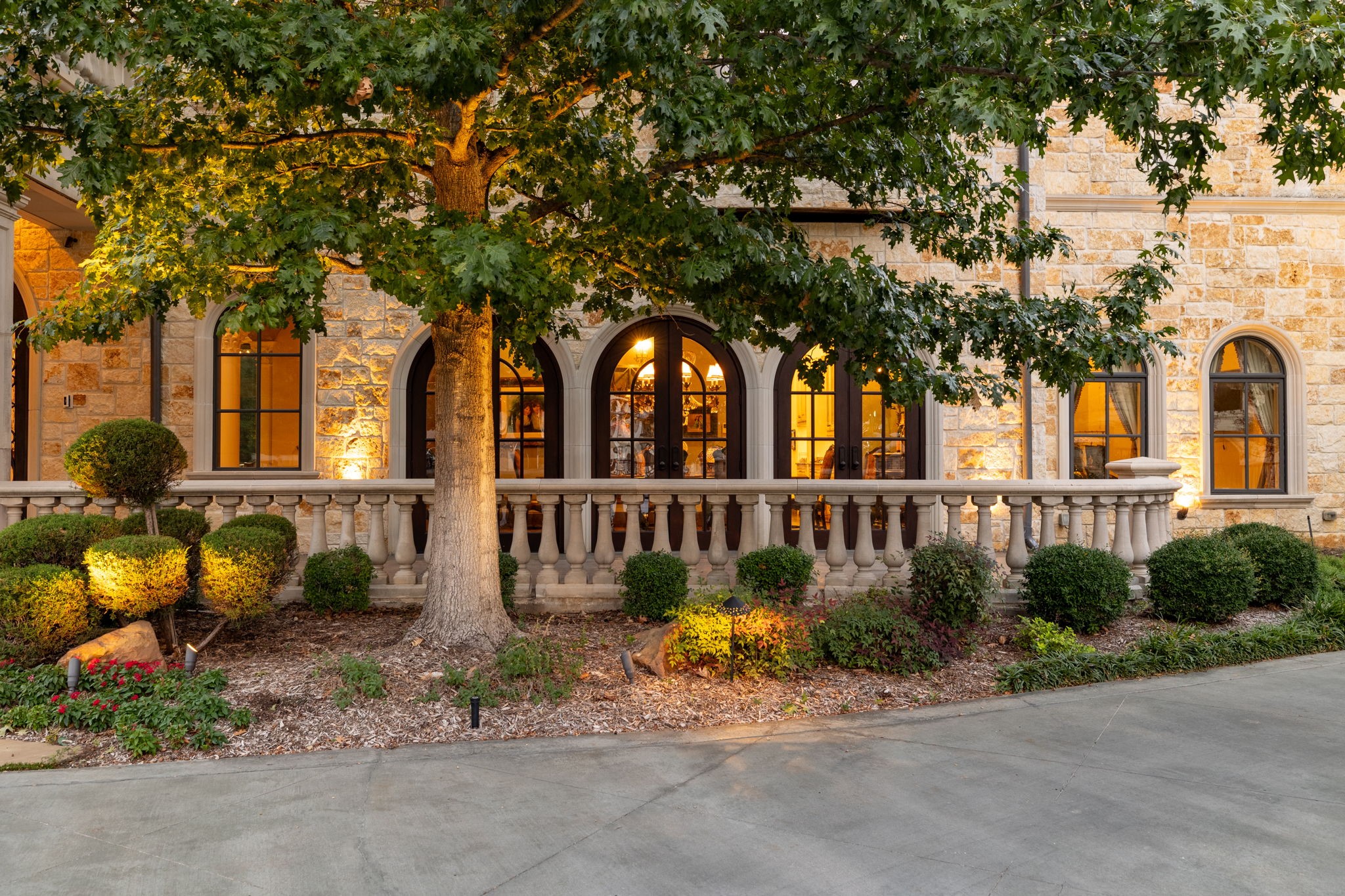


14917 Lake Forest Drive, Addison, TX 75254
Active
Listed by
Cindy O'Gorman
Ebby Halliday, Realtors
Last updated:
April 22, 2025, 12:03 PM
MLS#
20903919
Source:
GDAR
About This Home
Home Facts
Single Family
9 Baths
5 Bedrooms
Built in 2008
Price Summary
4,850,000
$438 per Sq. Ft.
MLS #:
20903919
Last Updated:
April 22, 2025, 12:03 PM
Rooms & Interior
Bedrooms
Total Bedrooms:
5
Bathrooms
Total Bathrooms:
9
Full Bathrooms:
6
Interior
Living Area:
11,057 Sq. Ft.
Structure
Structure
Architectural Style:
Mediterranean, Traditional
Building Area:
11,057 Sq. Ft.
Year Built:
2008
Lot
Lot Size (Sq. Ft):
86,727
Finances & Disclosures
Price:
$4,850,000
Price per Sq. Ft:
$438 per Sq. Ft.
Contact an Agent
Yes, I would like more information from Coldwell Banker. Please use and/or share my information with a Coldwell Banker agent to contact me about my real estate needs.
By clicking Contact I agree a Coldwell Banker Agent may contact me by phone or text message including by automated means and prerecorded messages about real estate services, and that I can access real estate services without providing my phone number. I acknowledge that I have read and agree to the Terms of Use and Privacy Notice.
Contact an Agent
Yes, I would like more information from Coldwell Banker. Please use and/or share my information with a Coldwell Banker agent to contact me about my real estate needs.
By clicking Contact I agree a Coldwell Banker Agent may contact me by phone or text message including by automated means and prerecorded messages about real estate services, and that I can access real estate services without providing my phone number. I acknowledge that I have read and agree to the Terms of Use and Privacy Notice.