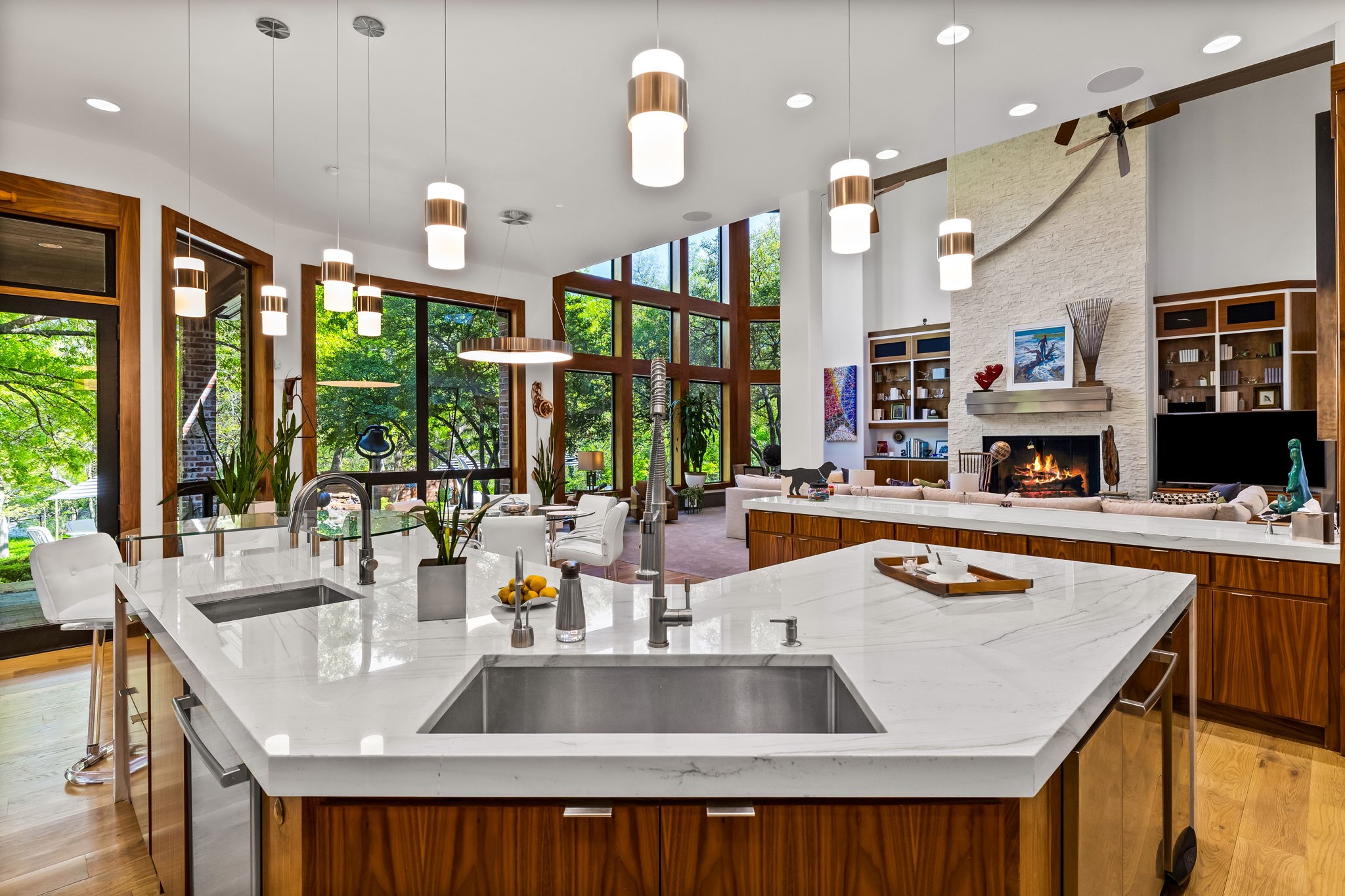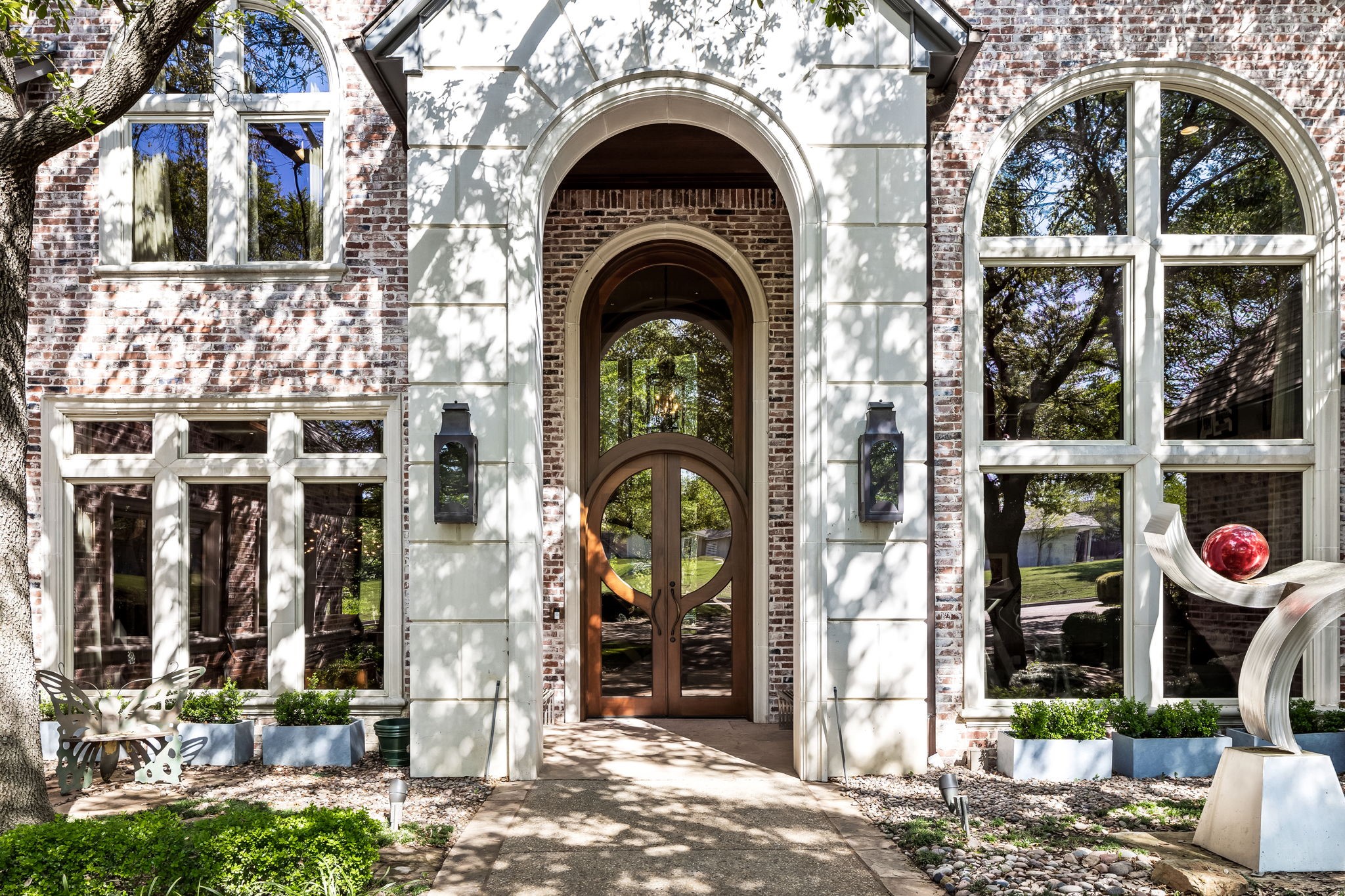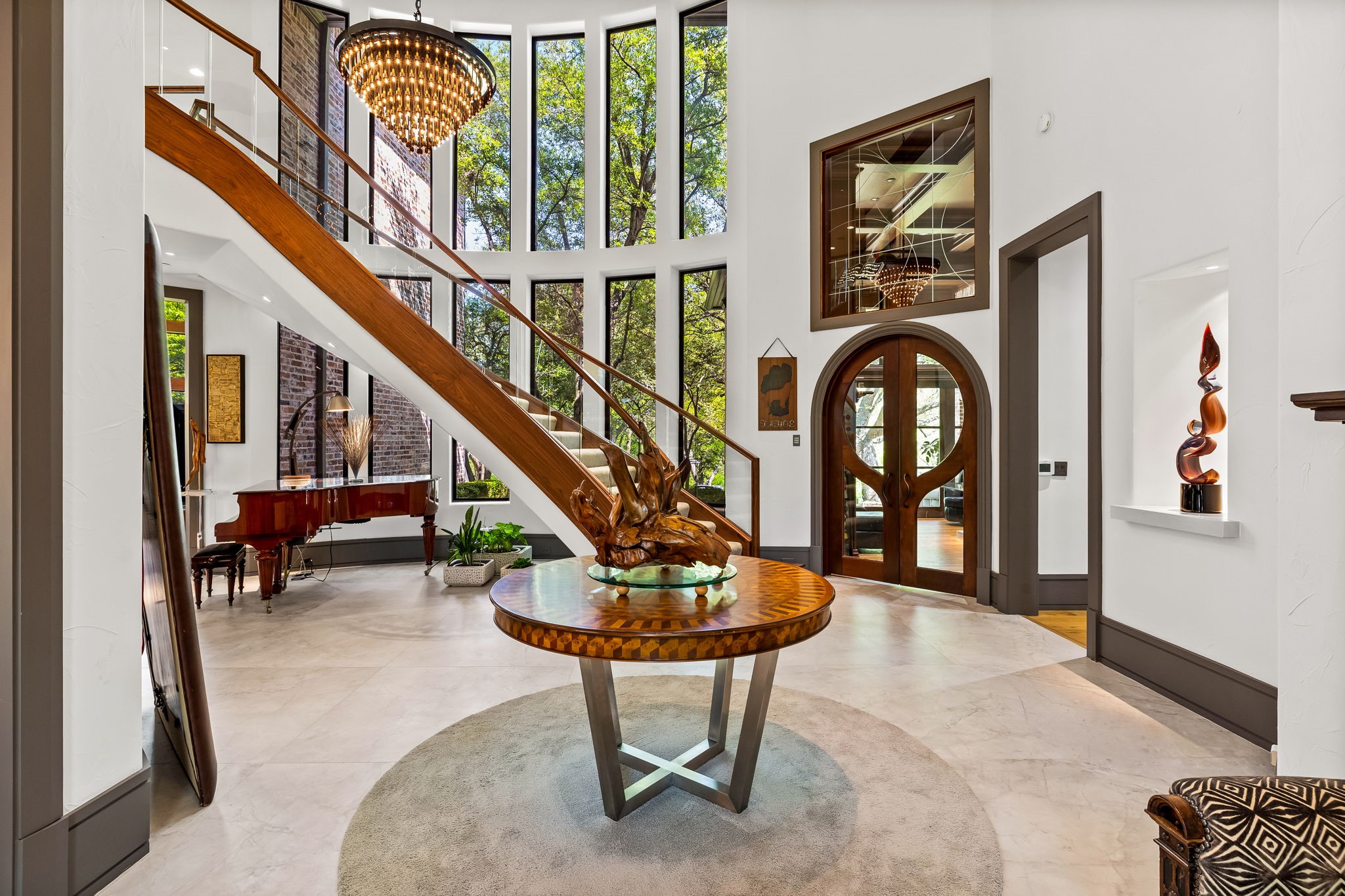


14516 Winnwood Road, Addison, TX 75254
Active
Listed by
Genna Skolnik
Compass Re Texas, LLC.
Last updated:
June 14, 2025, 11:42 AM
MLS#
20964187
Source:
GDAR
About This Home
Home Facts
Single Family
7 Baths
5 Bedrooms
Built in 2000
Price Summary
4,485,000
$504 per Sq. Ft.
MLS #:
20964187
Last Updated:
June 14, 2025, 11:42 AM
Rooms & Interior
Bedrooms
Total Bedrooms:
5
Bathrooms
Total Bathrooms:
7
Full Bathrooms:
4
Interior
Living Area:
8,884 Sq. Ft.
Structure
Structure
Building Area:
8,884 Sq. Ft.
Year Built:
2000
Lot
Lot Size (Sq. Ft):
38,332
Finances & Disclosures
Price:
$4,485,000
Price per Sq. Ft:
$504 per Sq. Ft.
Contact an Agent
Yes, I would like more information from Coldwell Banker. Please use and/or share my information with a Coldwell Banker agent to contact me about my real estate needs.
By clicking Contact I agree a Coldwell Banker Agent may contact me by phone or text message including by automated means and prerecorded messages about real estate services, and that I can access real estate services without providing my phone number. I acknowledge that I have read and agree to the Terms of Use and Privacy Notice.
Contact an Agent
Yes, I would like more information from Coldwell Banker. Please use and/or share my information with a Coldwell Banker agent to contact me about my real estate needs.
By clicking Contact I agree a Coldwell Banker Agent may contact me by phone or text message including by automated means and prerecorded messages about real estate services, and that I can access real estate services without providing my phone number. I acknowledge that I have read and agree to the Terms of Use and Privacy Notice.