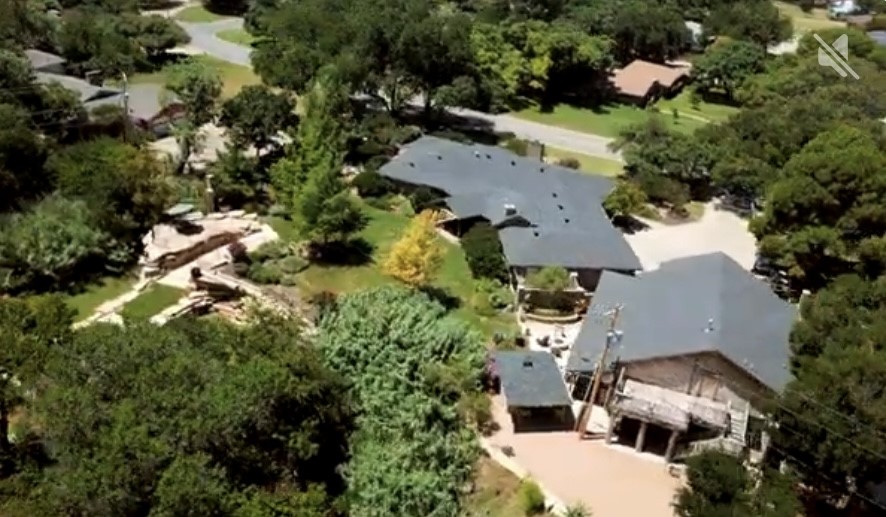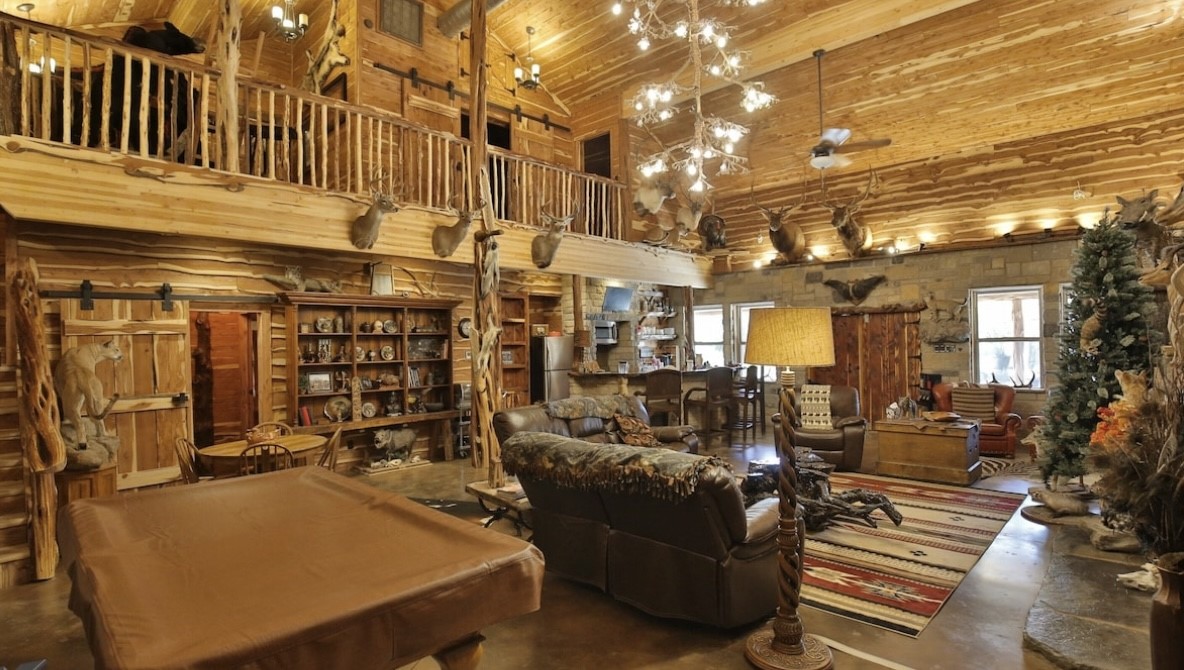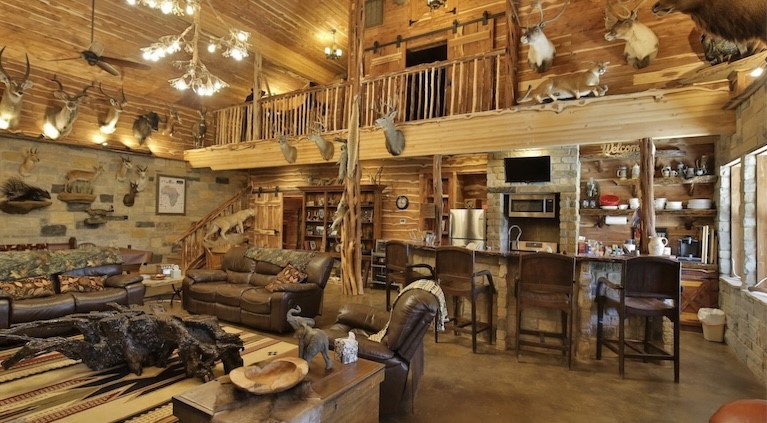


1201 S Leggett Drive, Abilene, TX 79605
Active
Listed by
Rhonda Hatchett
Arnold-Realtors
Last updated:
August 27, 2025, 01:43 AM
MLS#
21037114
Source:
GDAR
About This Home
Home Facts
Single Family
6 Baths
7 Bedrooms
Built in 1949
Price Summary
1,950,000
$450 per Sq. Ft.
MLS #:
21037114
Last Updated:
August 27, 2025, 01:43 AM
Rooms & Interior
Bedrooms
Total Bedrooms:
7
Bathrooms
Total Bathrooms:
6
Full Bathrooms:
5
Interior
Living Area:
4,328 Sq. Ft.
Structure
Structure
Architectural Style:
Ranch
Building Area:
4,328 Sq. Ft.
Year Built:
1949
Finances & Disclosures
Price:
$1,950,000
Price per Sq. Ft:
$450 per Sq. Ft.
Contact an Agent
Yes, I would like more information from Coldwell Banker. Please use and/or share my information with a Coldwell Banker agent to contact me about my real estate needs.
By clicking Contact I agree a Coldwell Banker Agent may contact me by phone or text message including by automated means and prerecorded messages about real estate services, and that I can access real estate services without providing my phone number. I acknowledge that I have read and agree to the Terms of Use and Privacy Notice.
Contact an Agent
Yes, I would like more information from Coldwell Banker. Please use and/or share my information with a Coldwell Banker agent to contact me about my real estate needs.
By clicking Contact I agree a Coldwell Banker Agent may contact me by phone or text message including by automated means and prerecorded messages about real estate services, and that I can access real estate services without providing my phone number. I acknowledge that I have read and agree to the Terms of Use and Privacy Notice.