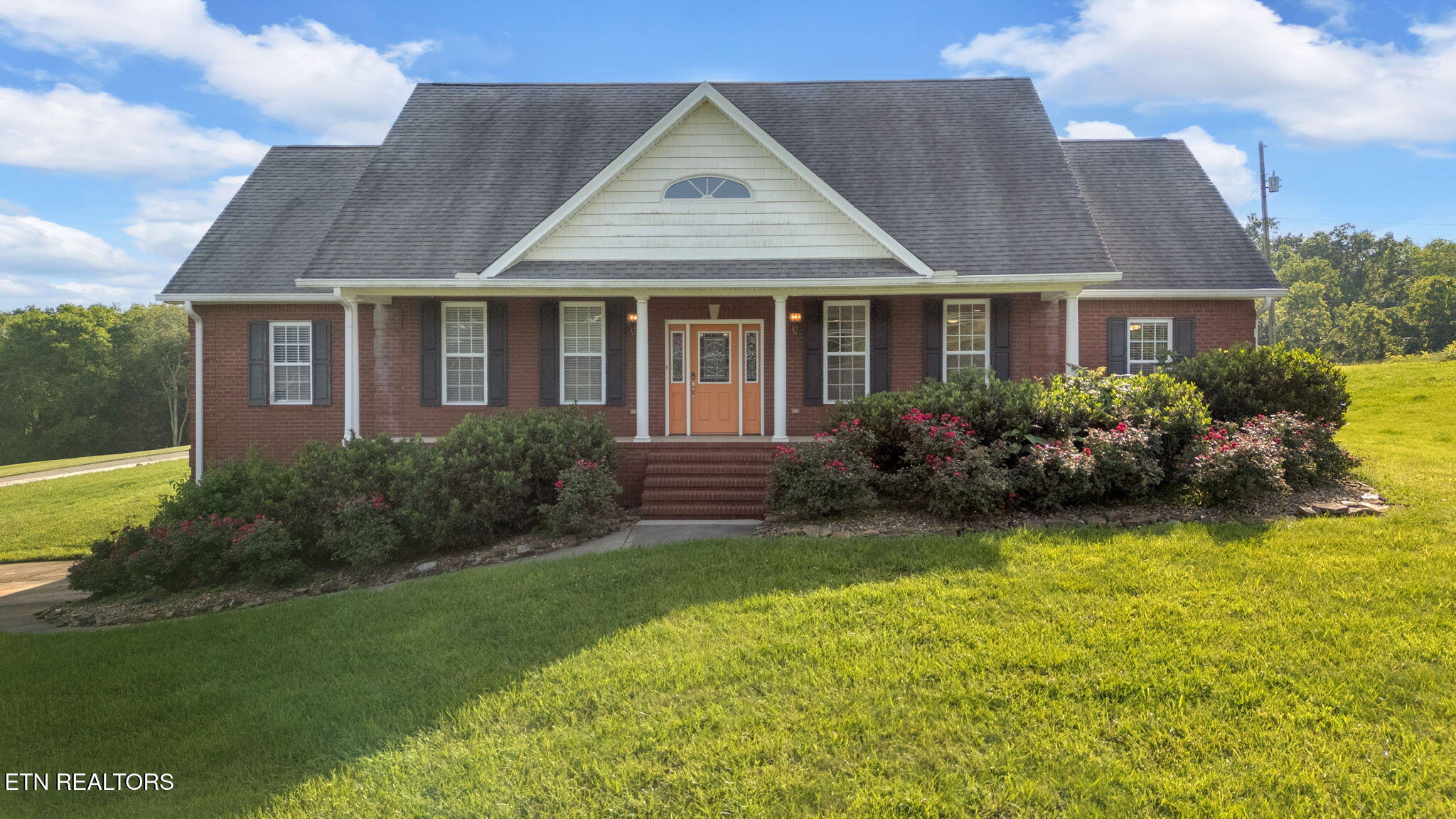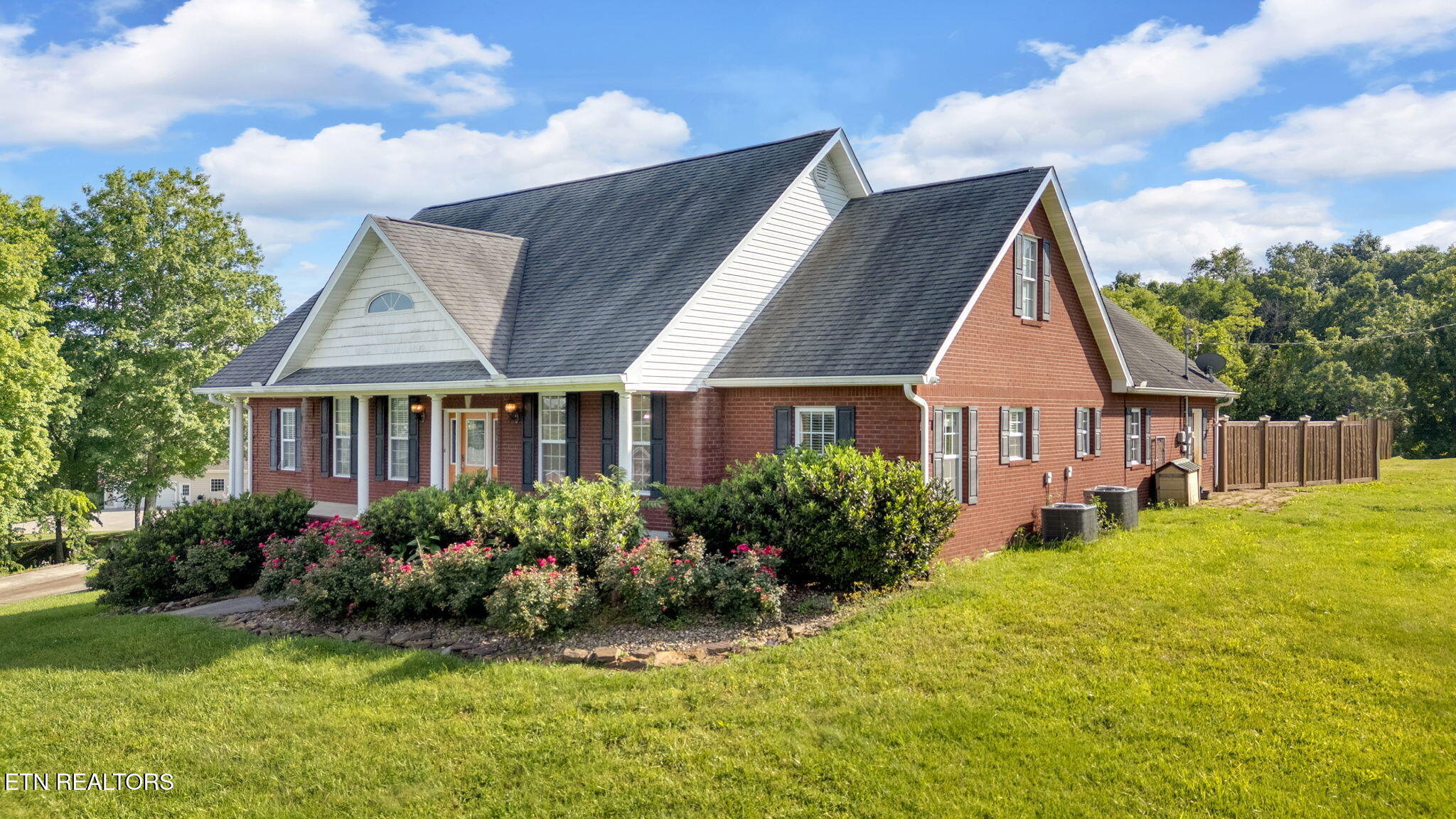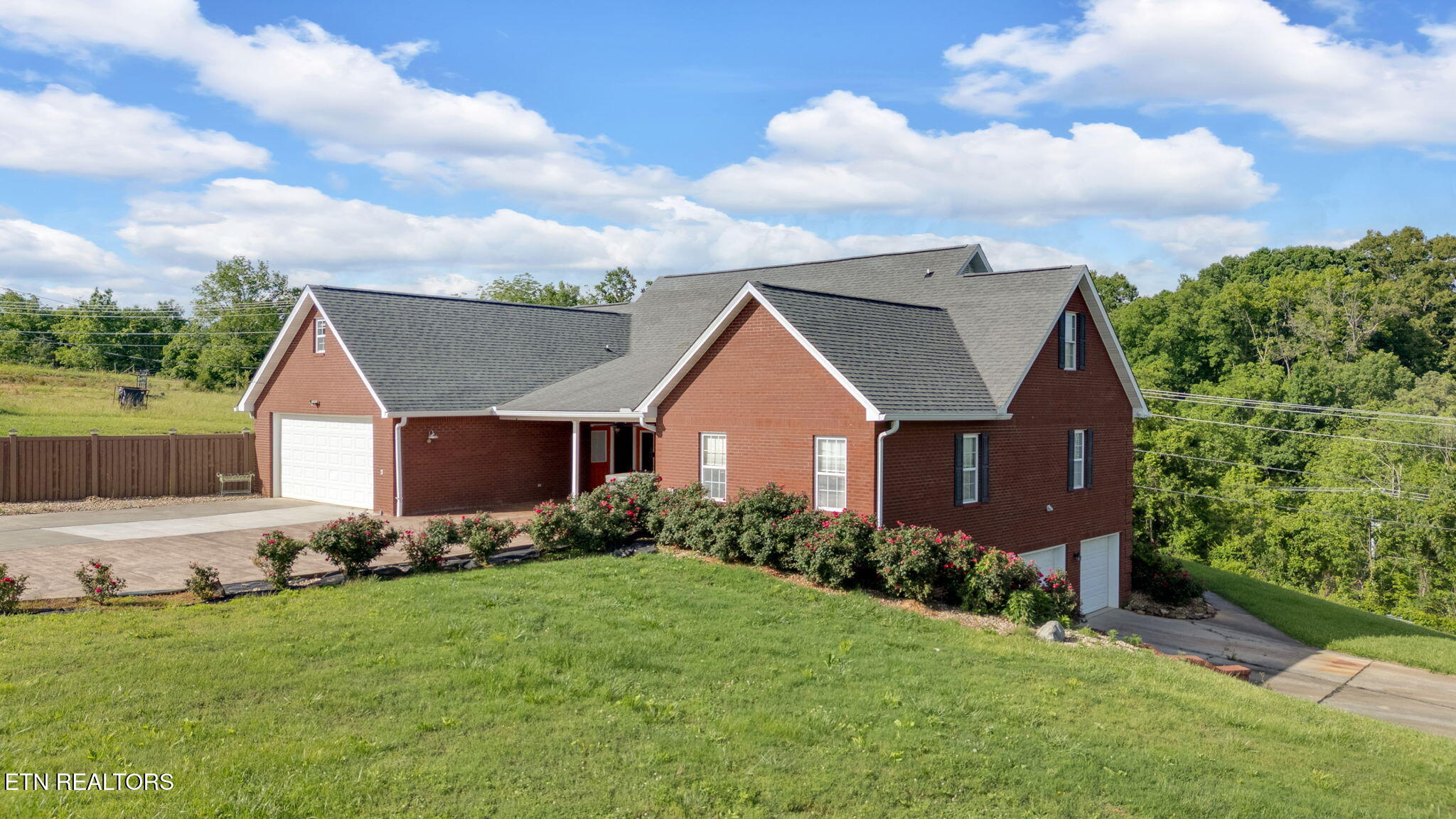


3017 Hardy Road Rd, White Pine, TN 37890
$1,247,499
5
Beds
4
Baths
3,758
Sq Ft
Single Family
Active
Listed by
Carissa Kambanellos
Stefanos Kambanellos
Greater Impact Realty
Last updated:
August 11, 2025, 06:11 PM
MLS#
1301890
Source:
TN KAAR
About This Home
Home Facts
Single Family
4 Baths
5 Bedrooms
Built in 2008
Price Summary
1,247,499
$331 per Sq. Ft.
MLS #:
1301890
Last Updated:
August 11, 2025, 06:11 PM
Added:
2 month(s) ago
Rooms & Interior
Bedrooms
Total Bedrooms:
5
Bathrooms
Total Bathrooms:
4
Full Bathrooms:
3
Interior
Living Area:
3,758 Sq. Ft.
Structure
Structure
Architectural Style:
Traditional
Building Area:
3,758 Sq. Ft.
Year Built:
2008
Lot
Lot Size (Sq. Ft):
220,413
Finances & Disclosures
Price:
$1,247,499
Price per Sq. Ft:
$331 per Sq. Ft.
Contact an Agent
Yes, I would like more information from Coldwell Banker. Please use and/or share my information with a Coldwell Banker agent to contact me about my real estate needs.
By clicking Contact I agree a Coldwell Banker Agent may contact me by phone or text message including by automated means and prerecorded messages about real estate services, and that I can access real estate services without providing my phone number. I acknowledge that I have read and agree to the Terms of Use and Privacy Notice.
Contact an Agent
Yes, I would like more information from Coldwell Banker. Please use and/or share my information with a Coldwell Banker agent to contact me about my real estate needs.
By clicking Contact I agree a Coldwell Banker Agent may contact me by phone or text message including by automated means and prerecorded messages about real estate services, and that I can access real estate services without providing my phone number. I acknowledge that I have read and agree to the Terms of Use and Privacy Notice.