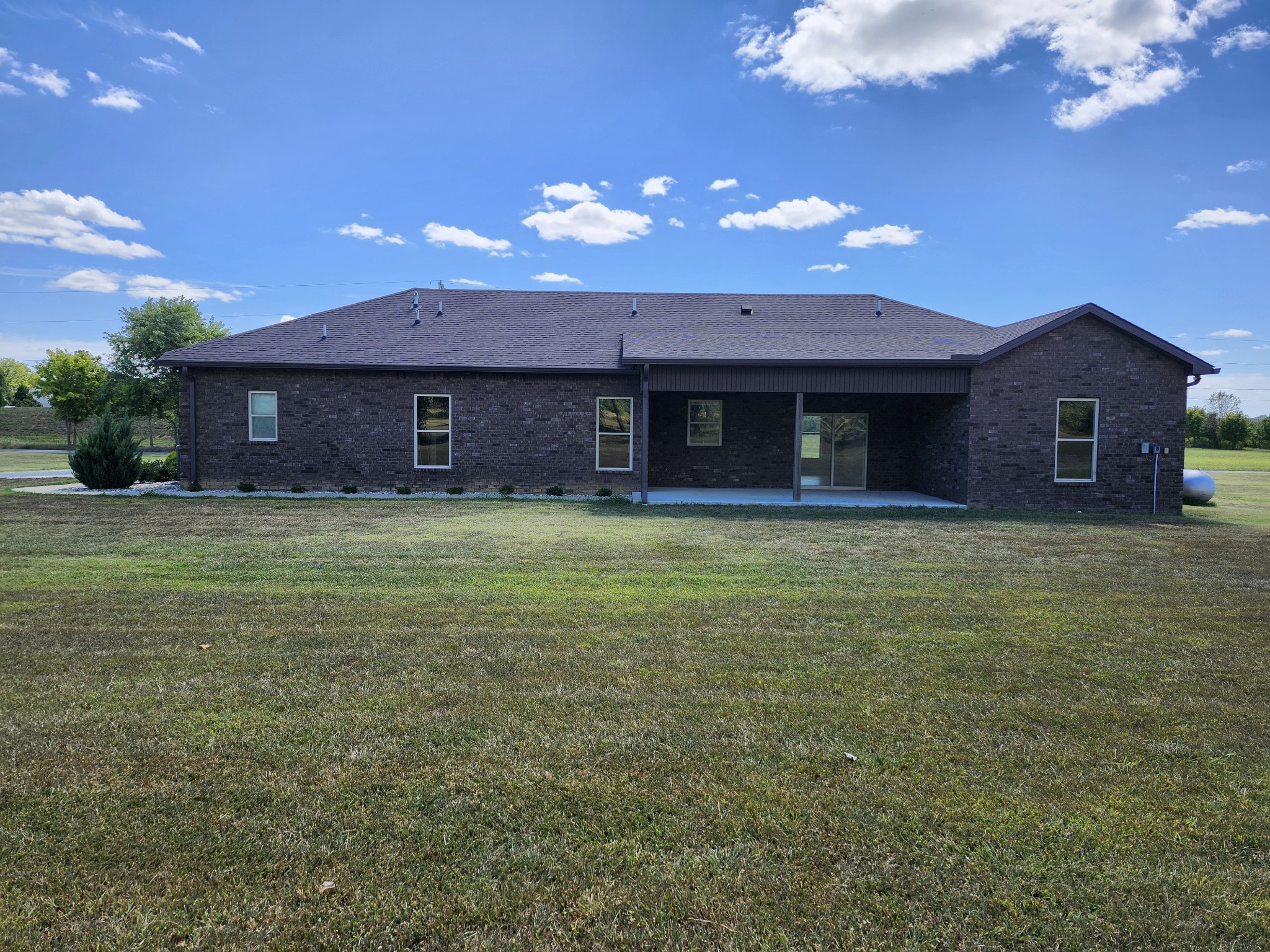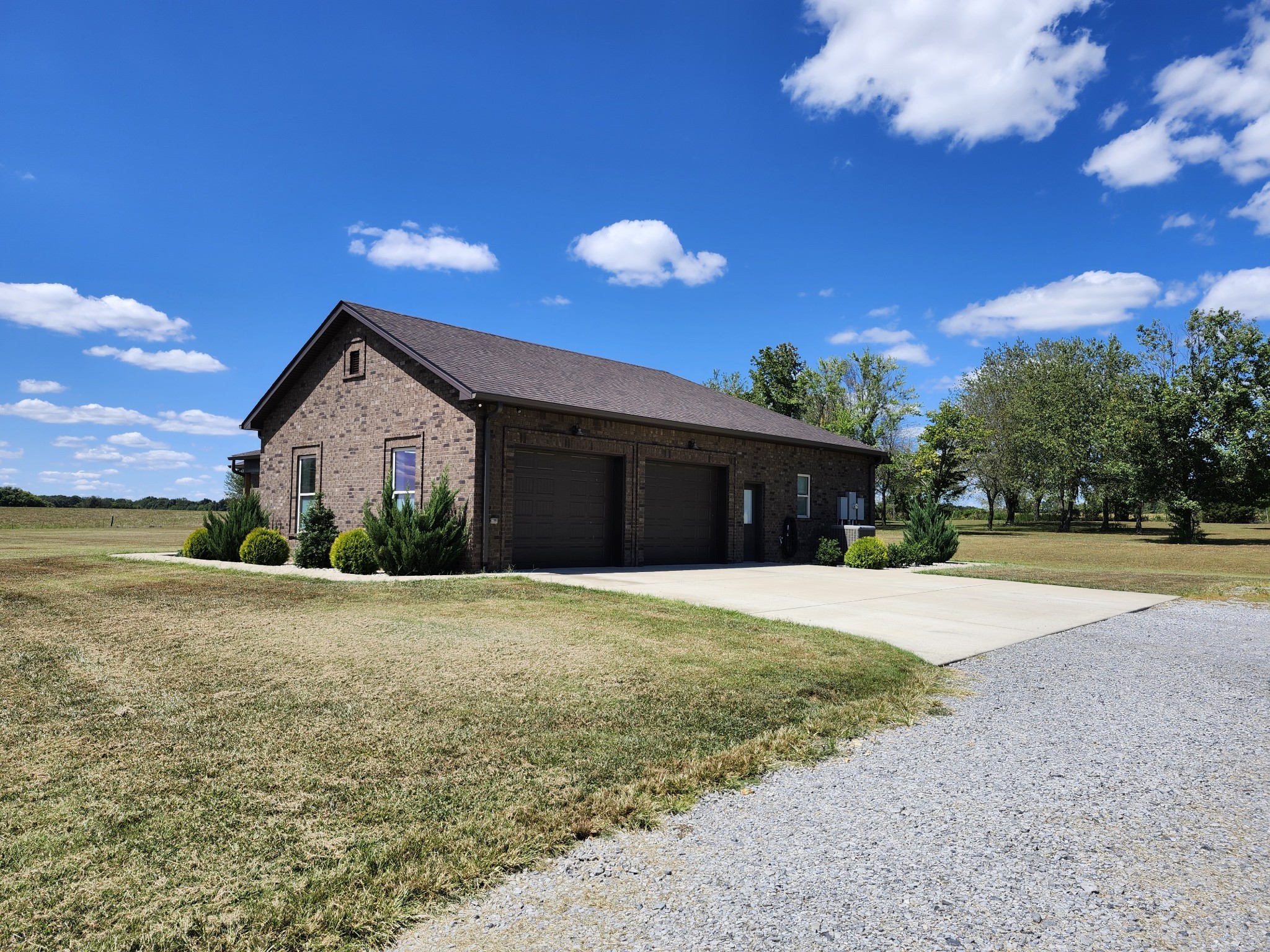


7728 Boyles Rd, White House, TN 37188
$599,998
3
Beds
3
Baths
1,984
Sq Ft
Single Family
Active
Listed by
Greg Wilson
Jim Brinkley, Realtors, Inc.
615-672-3980
Last updated:
October 29, 2025, 02:35 PM
MLS#
3032896
Source:
NASHVILLE
About This Home
Home Facts
Single Family
3 Baths
3 Bedrooms
Built in 2020
Price Summary
599,998
$302 per Sq. Ft.
MLS #:
3032896
Last Updated:
October 29, 2025, 02:35 PM
Added:
14 day(s) ago
Rooms & Interior
Bedrooms
Total Bedrooms:
3
Bathrooms
Total Bathrooms:
3
Full Bathrooms:
2
Interior
Living Area:
1,984 Sq. Ft.
Structure
Structure
Building Area:
1,984 Sq. Ft.
Year Built:
2020
Lot
Lot Size (Sq. Ft):
107,593
Finances & Disclosures
Price:
$599,998
Price per Sq. Ft:
$302 per Sq. Ft.
Contact an Agent
Yes, I would like more information from Coldwell Banker. Please use and/or share my information with a Coldwell Banker agent to contact me about my real estate needs.
By clicking Contact I agree a Coldwell Banker Agent may contact me by phone or text message including by automated means and prerecorded messages about real estate services, and that I can access real estate services without providing my phone number. I acknowledge that I have read and agree to the Terms of Use and Privacy Notice.
Contact an Agent
Yes, I would like more information from Coldwell Banker. Please use and/or share my information with a Coldwell Banker agent to contact me about my real estate needs.
By clicking Contact I agree a Coldwell Banker Agent may contact me by phone or text message including by automated means and prerecorded messages about real estate services, and that I can access real estate services without providing my phone number. I acknowledge that I have read and agree to the Terms of Use and Privacy Notice.