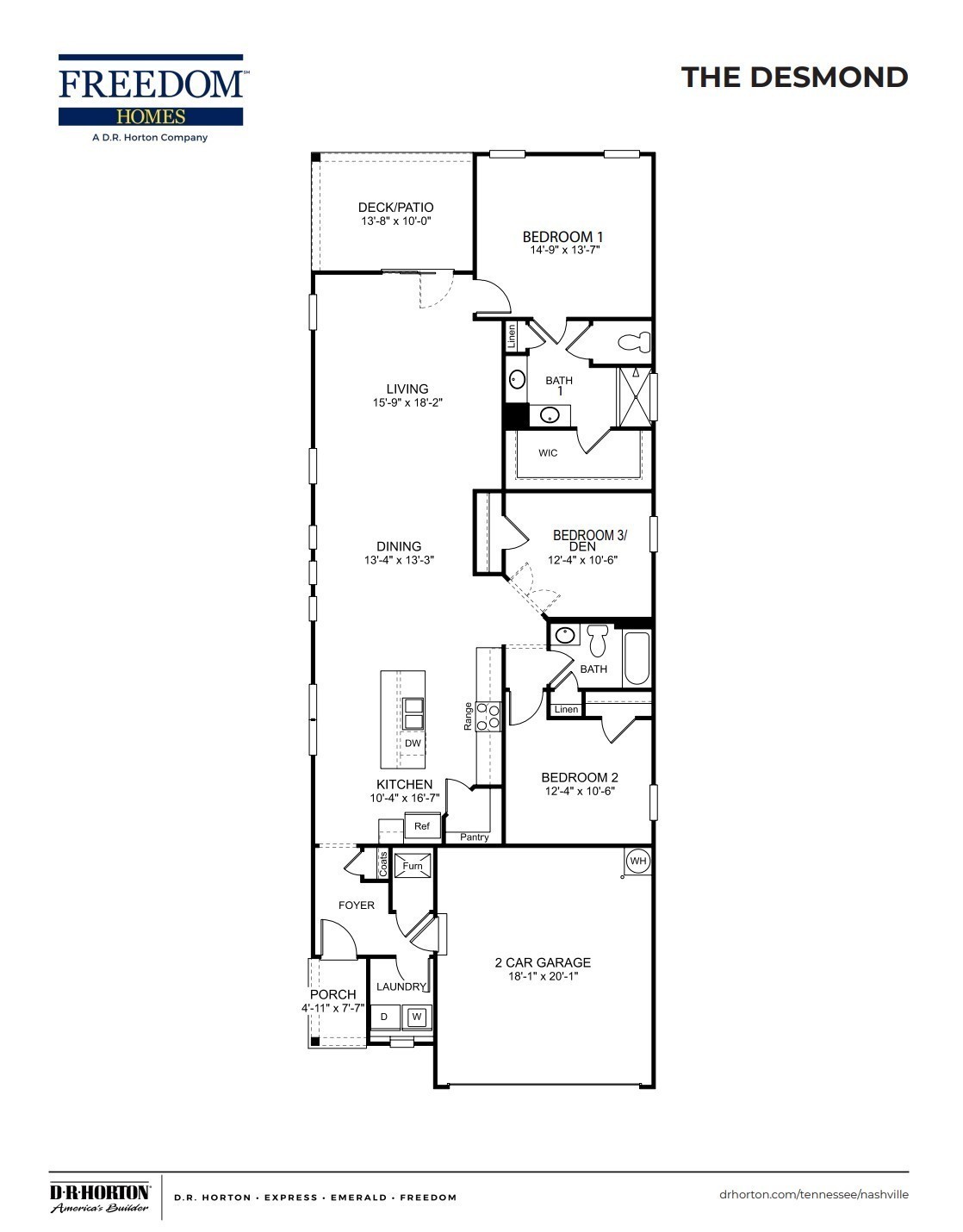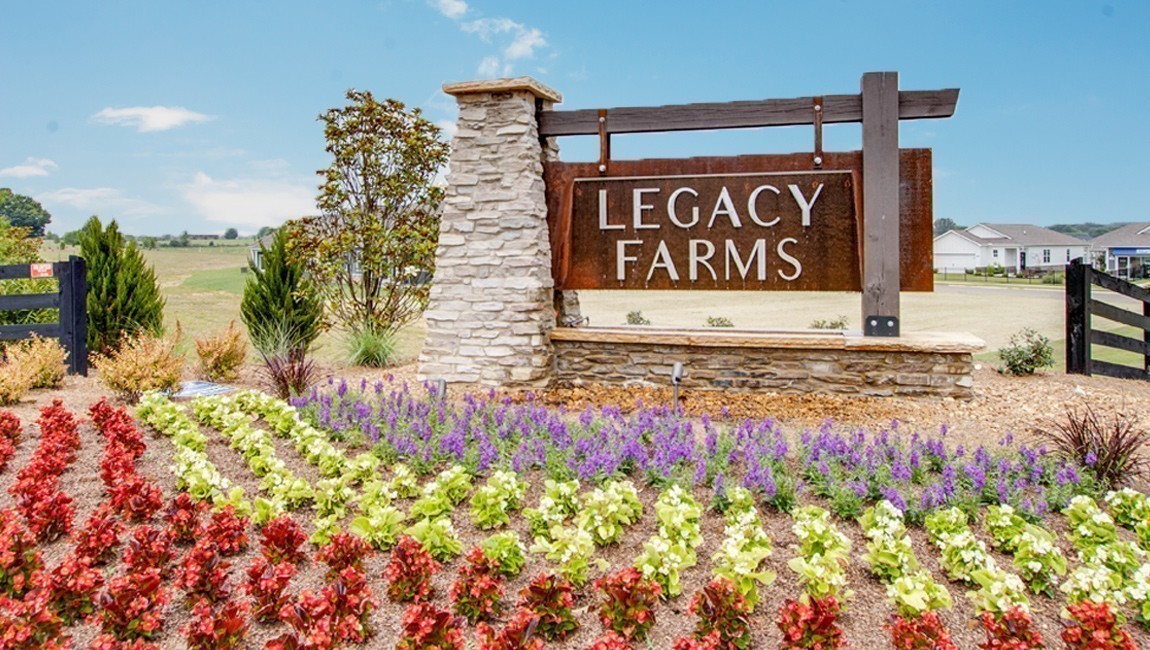


6585 Japonica Lane, White House, TN 37188
$371,109
3
Beds
2
Baths
1,707
Sq Ft
Single Family
Active
Listed by
Tara Tyner
Lauren (Brooke) Sikorski
D.R. Horton
629-205-9240
Last updated:
November 3, 2025, 10:53 PM
MLS#
3037317
Source:
NASHVILLE
About This Home
Home Facts
Single Family
2 Baths
3 Bedrooms
Built in 2025
Price Summary
371,109
$217 per Sq. Ft.
MLS #:
3037317
Last Updated:
November 3, 2025, 10:53 PM
Added:
5 day(s) ago
Rooms & Interior
Bedrooms
Total Bedrooms:
3
Bathrooms
Total Bathrooms:
2
Full Bathrooms:
2
Interior
Living Area:
1,707 Sq. Ft.
Structure
Structure
Building Area:
1,707 Sq. Ft.
Year Built:
2025
Finances & Disclosures
Price:
$371,109
Price per Sq. Ft:
$217 per Sq. Ft.
See this home in person
Attend an upcoming open house
Thu, Nov 6
10:00 AM - 04:00 PMFri, Nov 7
11:00 AM - 04:00 PMSat, Nov 8
10:00 AM - 04:00 PMSun, Nov 9
12:00 PM - 04:00 PMMon, Nov 10
01:00 PM - 04:00 PMContact an Agent
Yes, I would like more information from Coldwell Banker. Please use and/or share my information with a Coldwell Banker agent to contact me about my real estate needs.
By clicking Contact I agree a Coldwell Banker Agent may contact me by phone or text message including by automated means and prerecorded messages about real estate services, and that I can access real estate services without providing my phone number. I acknowledge that I have read and agree to the Terms of Use and Privacy Notice.
Contact an Agent
Yes, I would like more information from Coldwell Banker. Please use and/or share my information with a Coldwell Banker agent to contact me about my real estate needs.
By clicking Contact I agree a Coldwell Banker Agent may contact me by phone or text message including by automated means and prerecorded messages about real estate services, and that I can access real estate services without providing my phone number. I acknowledge that I have read and agree to the Terms of Use and Privacy Notice.