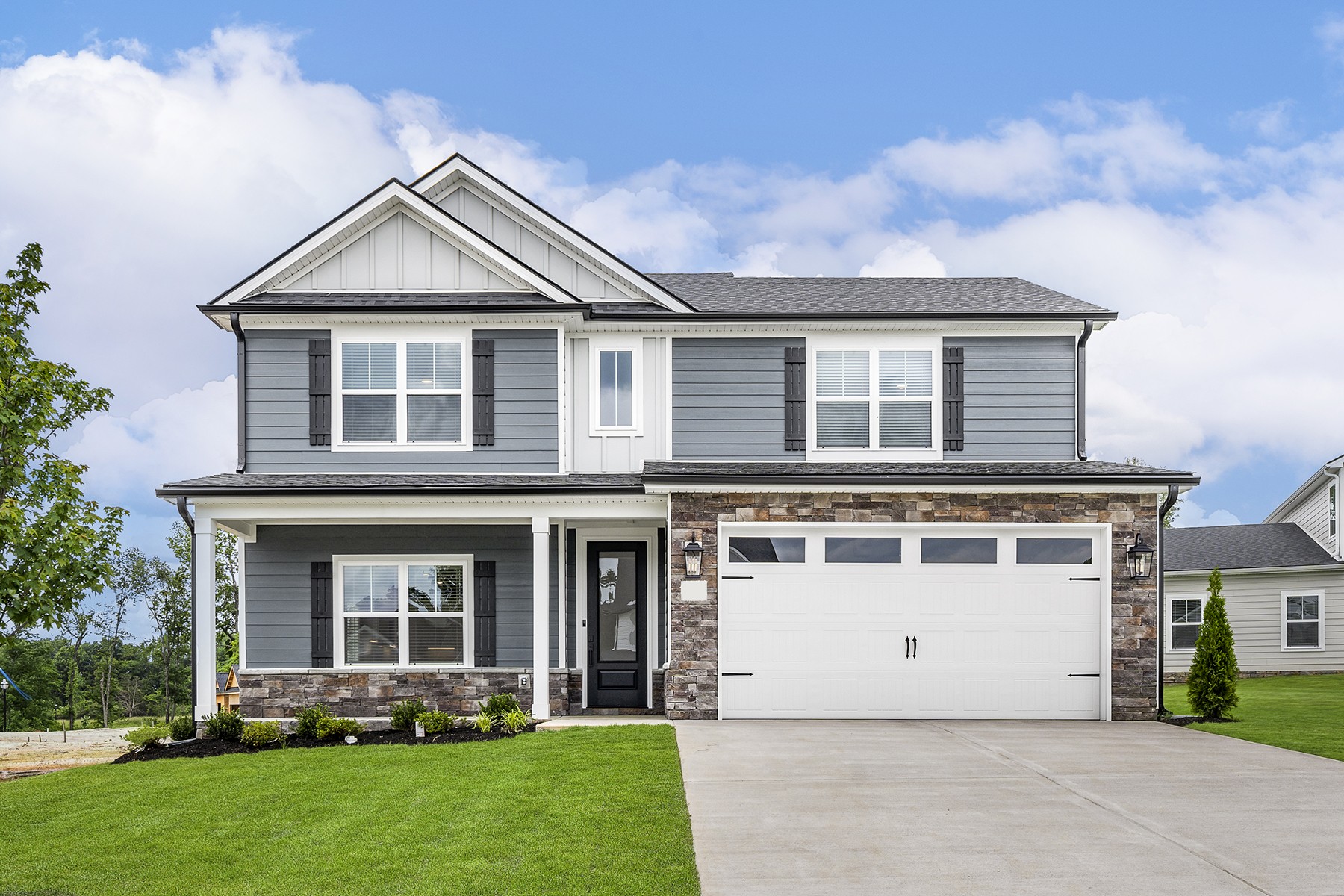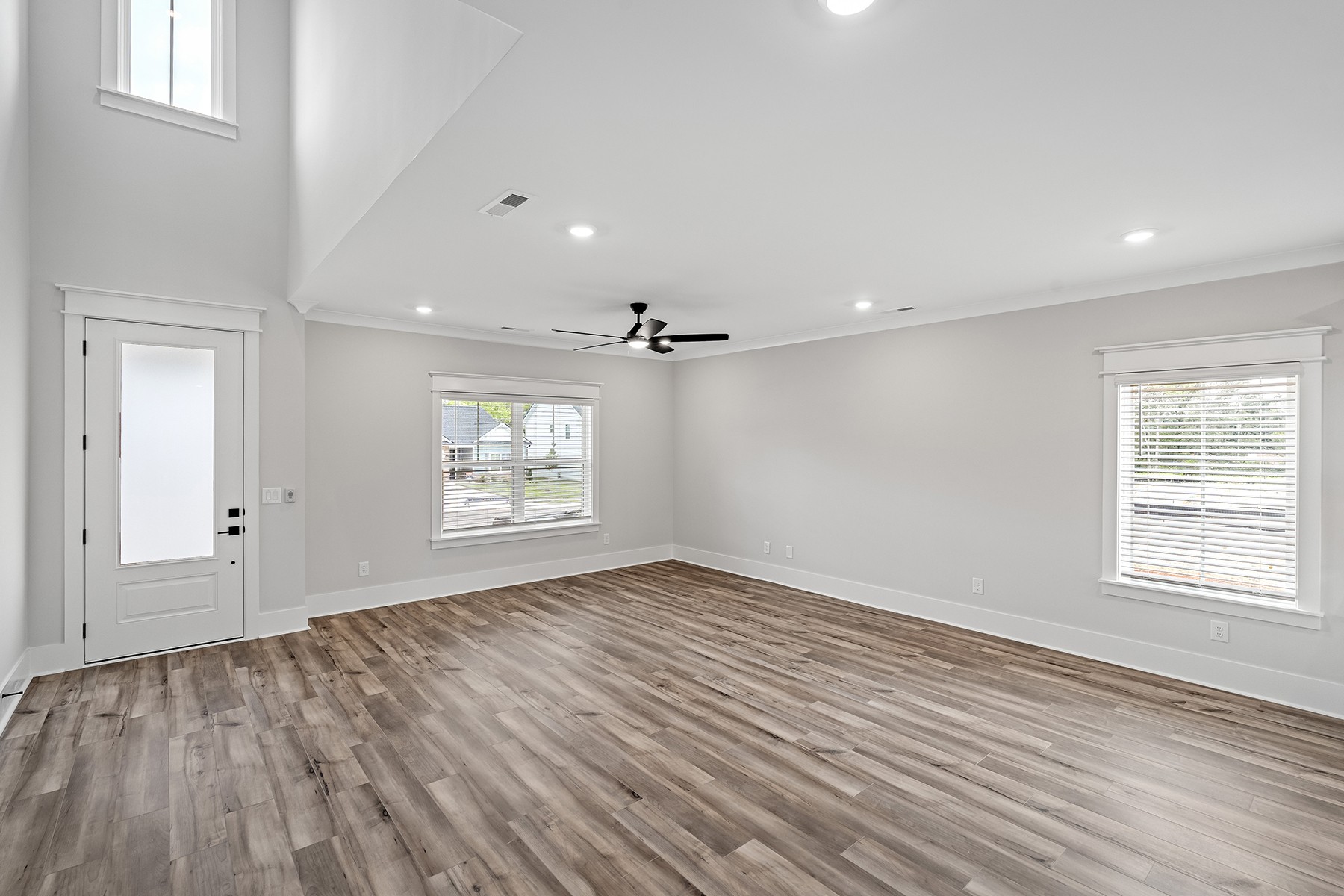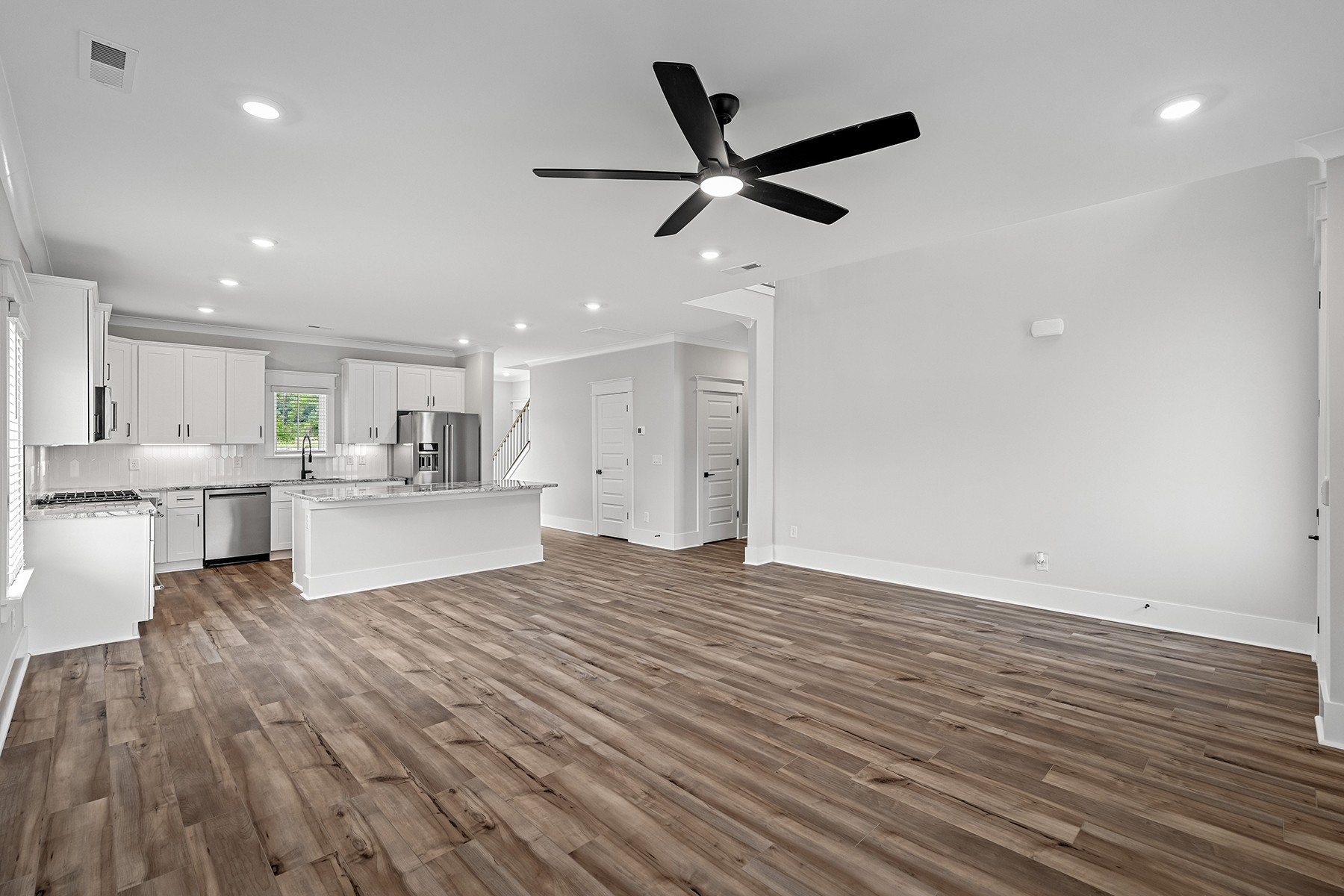


521 Kingwood Lane, White House, TN 37188
$521,900
4
Beds
3
Baths
2,237
Sq Ft
Single Family
Active
Listed by
Lacorya Reynolds
Lgi Homes - Tennessee, LLC.
615-603-7812
Last updated:
July 18, 2025, 06:47 PM
MLS#
2927696
Source:
NASHVILLE
About This Home
Home Facts
Single Family
3 Baths
4 Bedrooms
Built in 2025
Price Summary
521,900
$233 per Sq. Ft.
MLS #:
2927696
Last Updated:
July 18, 2025, 06:47 PM
Added:
24 day(s) ago
Rooms & Interior
Bedrooms
Total Bedrooms:
4
Bathrooms
Total Bathrooms:
3
Full Bathrooms:
2
Interior
Living Area:
2,237 Sq. Ft.
Structure
Structure
Architectural Style:
Traditional
Building Area:
2,237 Sq. Ft.
Year Built:
2025
Finances & Disclosures
Price:
$521,900
Price per Sq. Ft:
$233 per Sq. Ft.
Contact an Agent
Yes, I would like more information from Coldwell Banker. Please use and/or share my information with a Coldwell Banker agent to contact me about my real estate needs.
By clicking Contact I agree a Coldwell Banker Agent may contact me by phone or text message including by automated means and prerecorded messages about real estate services, and that I can access real estate services without providing my phone number. I acknowledge that I have read and agree to the Terms of Use and Privacy Notice.
Contact an Agent
Yes, I would like more information from Coldwell Banker. Please use and/or share my information with a Coldwell Banker agent to contact me about my real estate needs.
By clicking Contact I agree a Coldwell Banker Agent may contact me by phone or text message including by automated means and prerecorded messages about real estate services, and that I can access real estate services without providing my phone number. I acknowledge that I have read and agree to the Terms of Use and Privacy Notice.