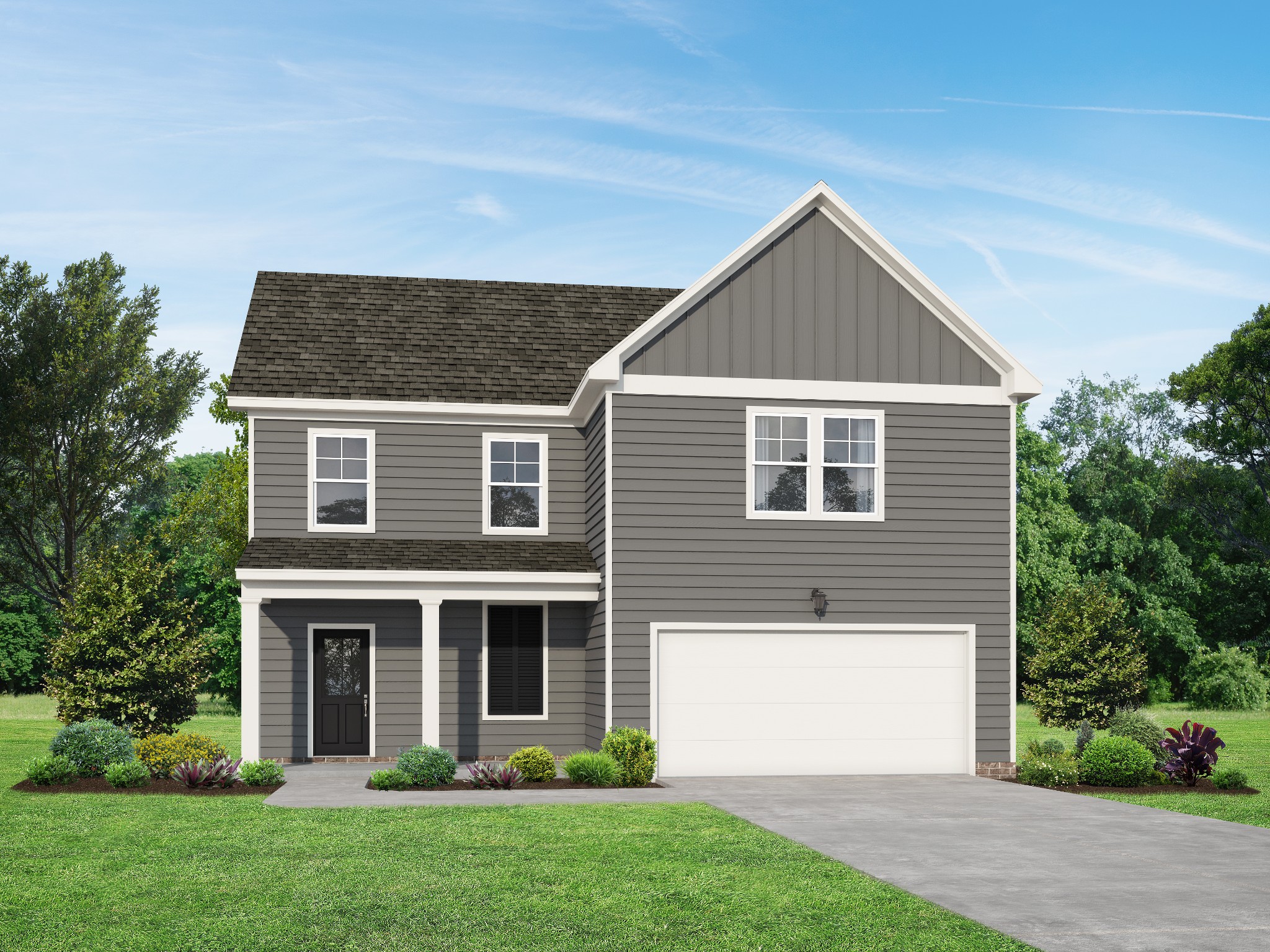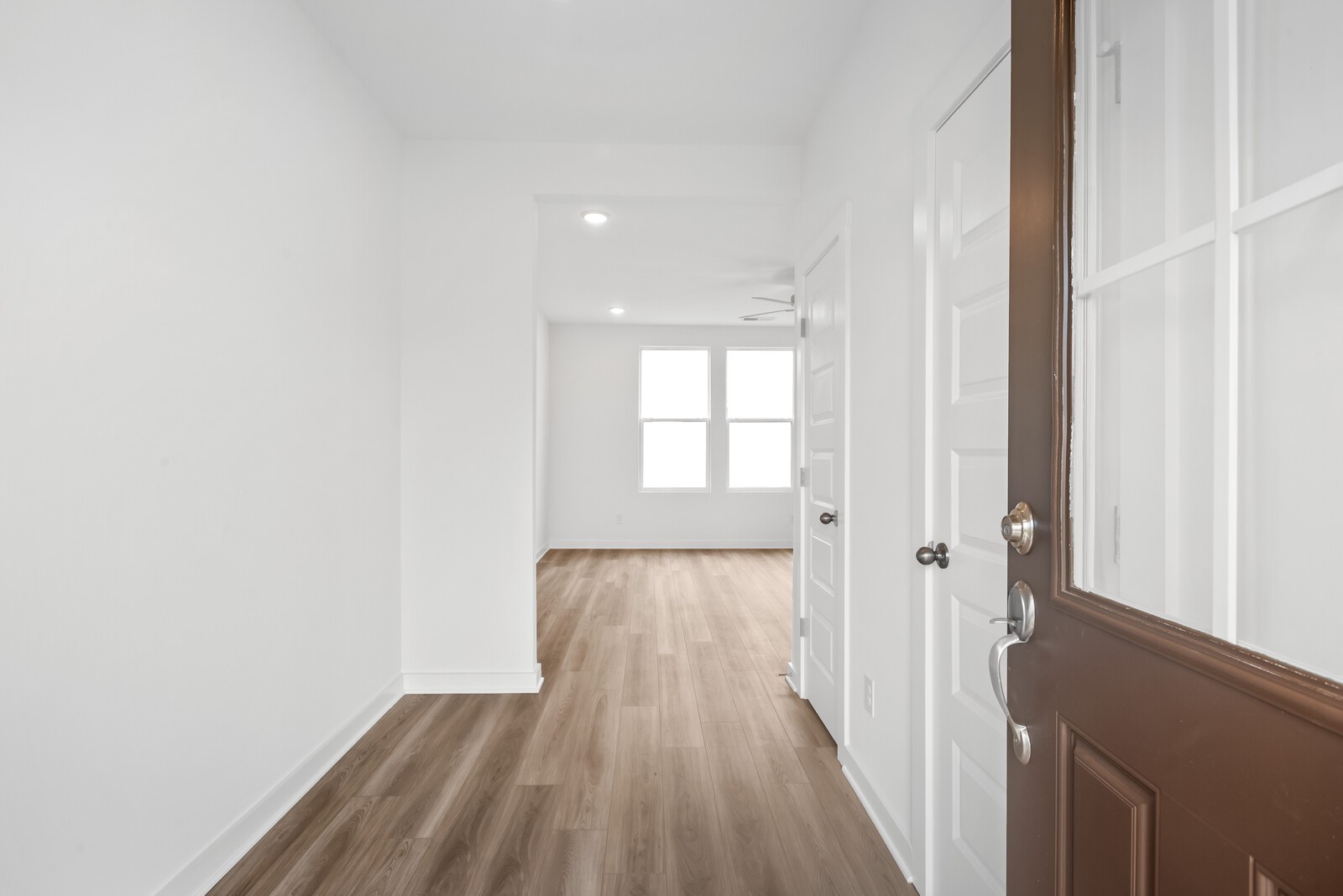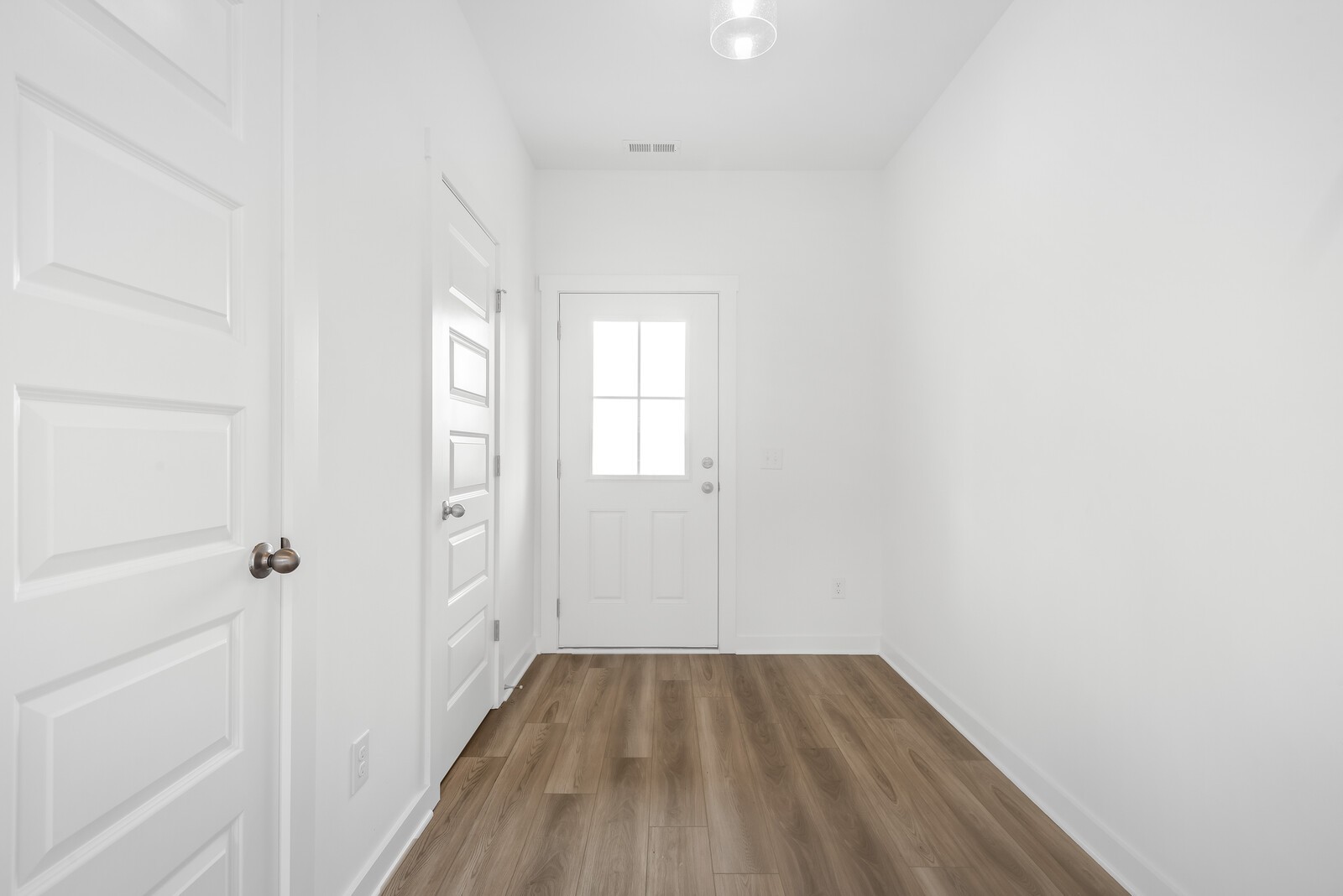


4171 Burton Drive, White House, TN 37188
$399,900
3
Beds
3
Baths
1,972
Sq Ft
Single Family
Active
Listed by
Craig Plank
Davidson Homes, LLC.
615-587-2000
Last updated:
July 31, 2025, 05:46 PM
MLS#
2958319
Source:
NASHVILLE
About This Home
Home Facts
Single Family
3 Baths
3 Bedrooms
Built in 2025
Price Summary
399,900
$202 per Sq. Ft.
MLS #:
2958319
Last Updated:
July 31, 2025, 05:46 PM
Added:
7 day(s) ago
Rooms & Interior
Bedrooms
Total Bedrooms:
3
Bathrooms
Total Bathrooms:
3
Full Bathrooms:
2
Interior
Living Area:
1,972 Sq. Ft.
Structure
Structure
Architectural Style:
Traditional
Building Area:
1,972 Sq. Ft.
Year Built:
2025
Finances & Disclosures
Price:
$399,900
Price per Sq. Ft:
$202 per Sq. Ft.
Contact an Agent
Yes, I would like more information from Coldwell Banker. Please use and/or share my information with a Coldwell Banker agent to contact me about my real estate needs.
By clicking Contact I agree a Coldwell Banker Agent may contact me by phone or text message including by automated means and prerecorded messages about real estate services, and that I can access real estate services without providing my phone number. I acknowledge that I have read and agree to the Terms of Use and Privacy Notice.
Contact an Agent
Yes, I would like more information from Coldwell Banker. Please use and/or share my information with a Coldwell Banker agent to contact me about my real estate needs.
By clicking Contact I agree a Coldwell Banker Agent may contact me by phone or text message including by automated means and prerecorded messages about real estate services, and that I can access real estate services without providing my phone number. I acknowledge that I have read and agree to the Terms of Use and Privacy Notice.