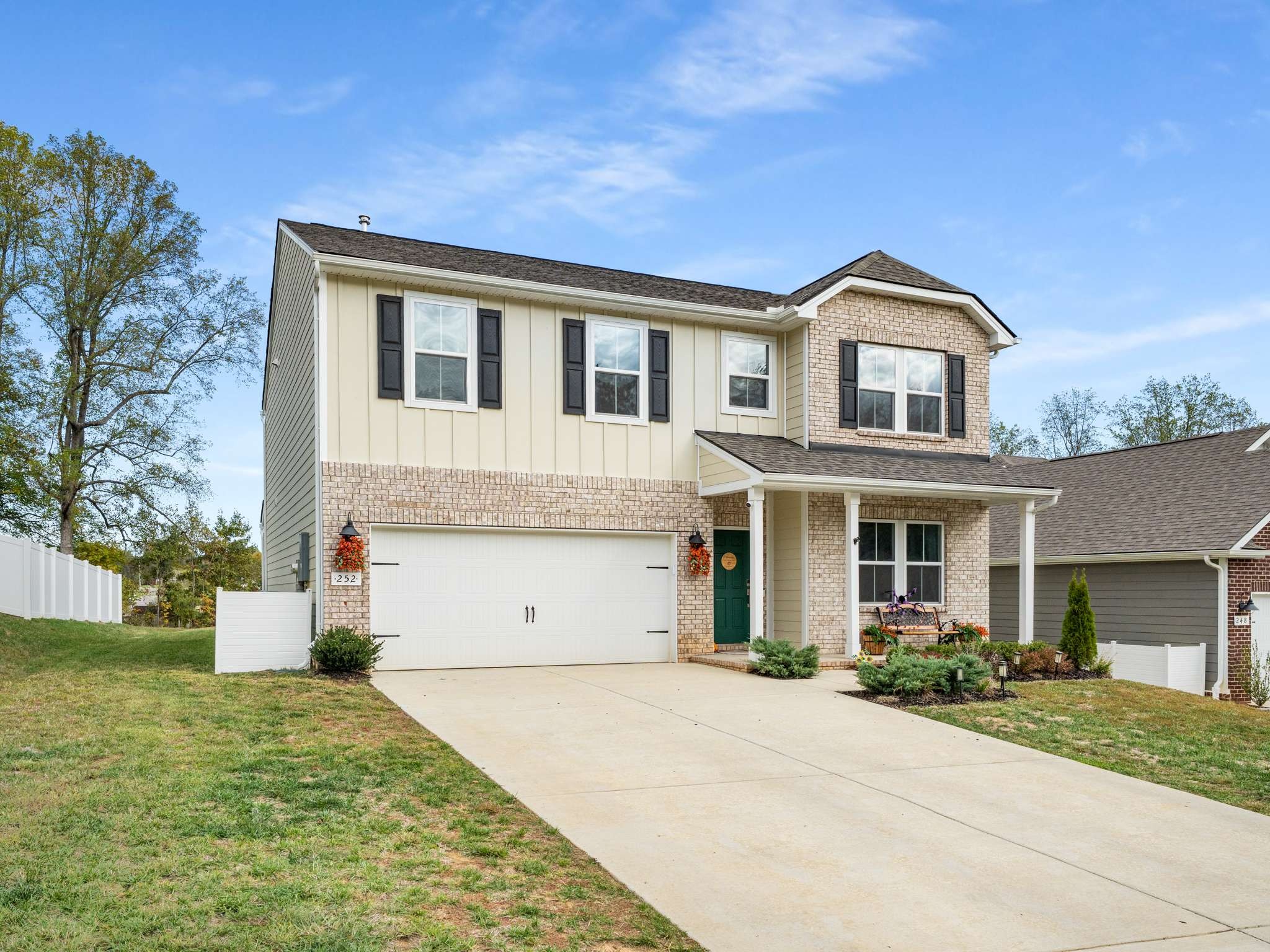


252 Brook Ave, White House, TN 37188
$474,900
5
Beds
3
Baths
2,763
Sq Ft
Single Family
Active
Listed by
John Farr
Reliant Realty ERA Powered
615-859-7150
Last updated:
October 29, 2025, 02:35 PM
MLS#
3031287
Source:
NASHVILLE
About This Home
Home Facts
Single Family
3 Baths
5 Bedrooms
Built in 2024
Price Summary
474,900
$171 per Sq. Ft.
MLS #:
3031287
Last Updated:
October 29, 2025, 02:35 PM
Added:
16 day(s) ago
Rooms & Interior
Bedrooms
Total Bedrooms:
5
Bathrooms
Total Bathrooms:
3
Full Bathrooms:
3
Interior
Living Area:
2,763 Sq. Ft.
Structure
Structure
Building Area:
2,763 Sq. Ft.
Year Built:
2024
Finances & Disclosures
Price:
$474,900
Price per Sq. Ft:
$171 per Sq. Ft.
Contact an Agent
Yes, I would like more information from Coldwell Banker. Please use and/or share my information with a Coldwell Banker agent to contact me about my real estate needs.
By clicking Contact I agree a Coldwell Banker Agent may contact me by phone or text message including by automated means and prerecorded messages about real estate services, and that I can access real estate services without providing my phone number. I acknowledge that I have read and agree to the Terms of Use and Privacy Notice.
Contact an Agent
Yes, I would like more information from Coldwell Banker. Please use and/or share my information with a Coldwell Banker agent to contact me about my real estate needs.
By clicking Contact I agree a Coldwell Banker Agent may contact me by phone or text message including by automated means and prerecorded messages about real estate services, and that I can access real estate services without providing my phone number. I acknowledge that I have read and agree to the Terms of Use and Privacy Notice.