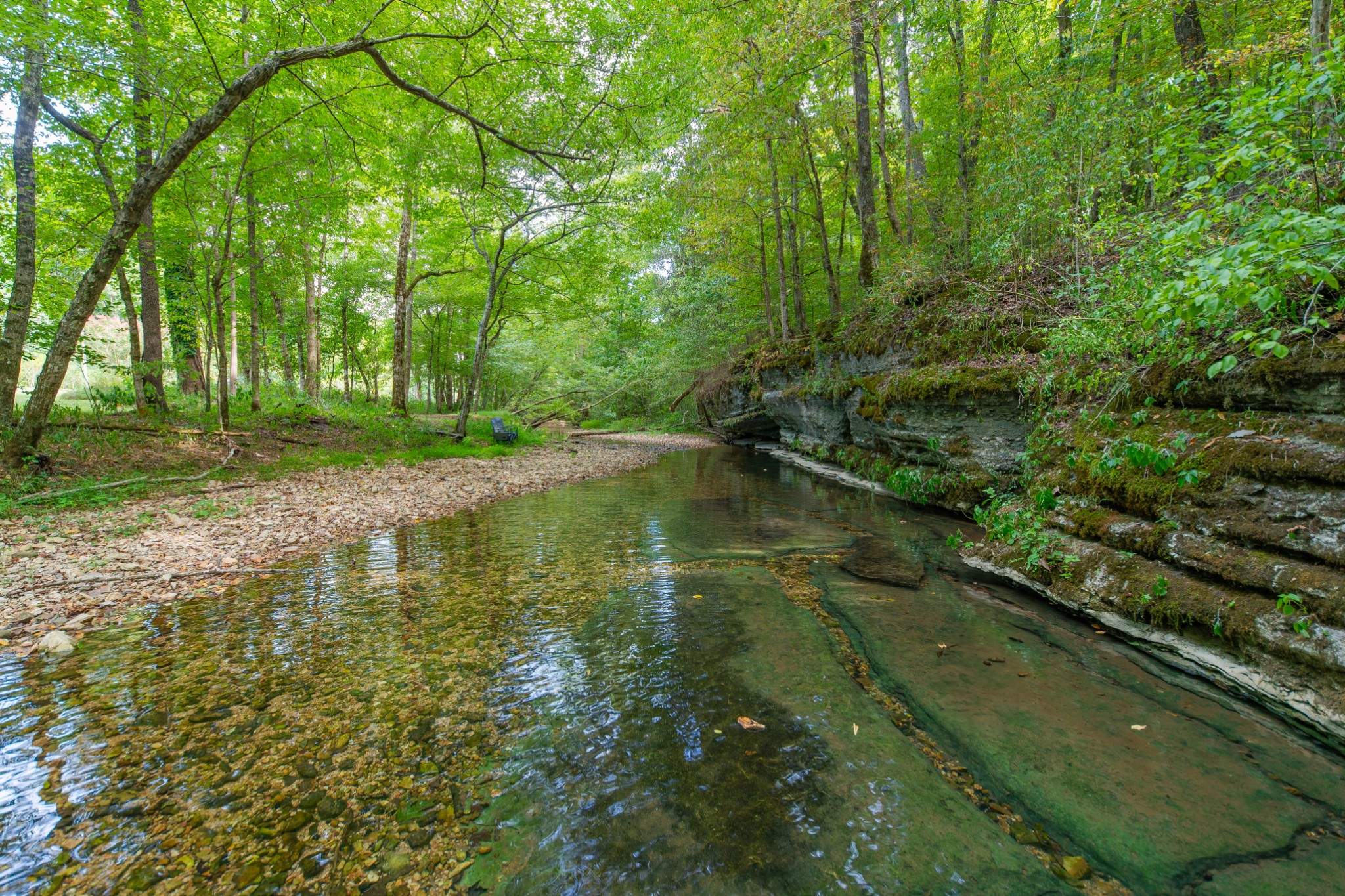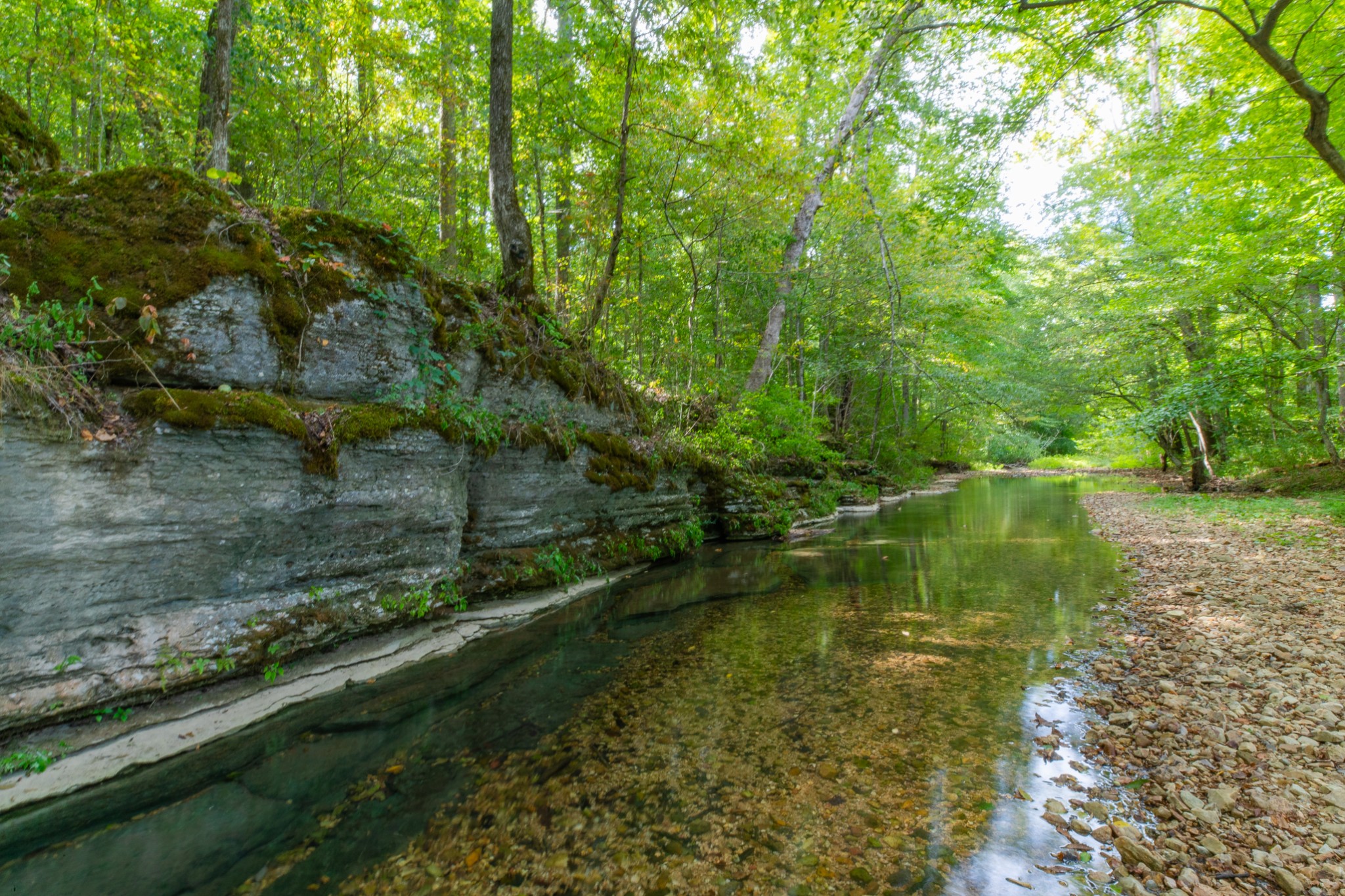


1526 Old Beech Creek Rd, Waynesboro, TN 38485
$189,000
3
Beds
2
Baths
1,248
Sq Ft
Manufactured
Active
Listed by
931-762-3399
Last updated:
September 2, 2025, 03:47 PM
MLS#
2985878
Source:
NASHVILLE
About This Home
Home Facts
Manufactured
2 Baths
3 Bedrooms
Built in 1999
Price Summary
189,000
$151 per Sq. Ft.
MLS #:
2985878
Last Updated:
September 2, 2025, 03:47 PM
Added:
a month ago
Rooms & Interior
Bedrooms
Total Bedrooms:
3
Bathrooms
Total Bathrooms:
2
Full Bathrooms:
2
Interior
Living Area:
1,248 Sq. Ft.
Structure
Structure
Building Area:
1,248 Sq. Ft.
Year Built:
1999
Finances & Disclosures
Price:
$189,000
Price per Sq. Ft:
$151 per Sq. Ft.
Contact an Agent
Yes, I would like more information from Coldwell Banker. Please use and/or share my information with a Coldwell Banker agent to contact me about my real estate needs.
By clicking Contact I agree a Coldwell Banker Agent may contact me by phone or text message including by automated means and prerecorded messages about real estate services, and that I can access real estate services without providing my phone number. I acknowledge that I have read and agree to the Terms of Use and Privacy Notice.
Contact an Agent
Yes, I would like more information from Coldwell Banker. Please use and/or share my information with a Coldwell Banker agent to contact me about my real estate needs.
By clicking Contact I agree a Coldwell Banker Agent may contact me by phone or text message including by automated means and prerecorded messages about real estate services, and that I can access real estate services without providing my phone number. I acknowledge that I have read and agree to the Terms of Use and Privacy Notice.