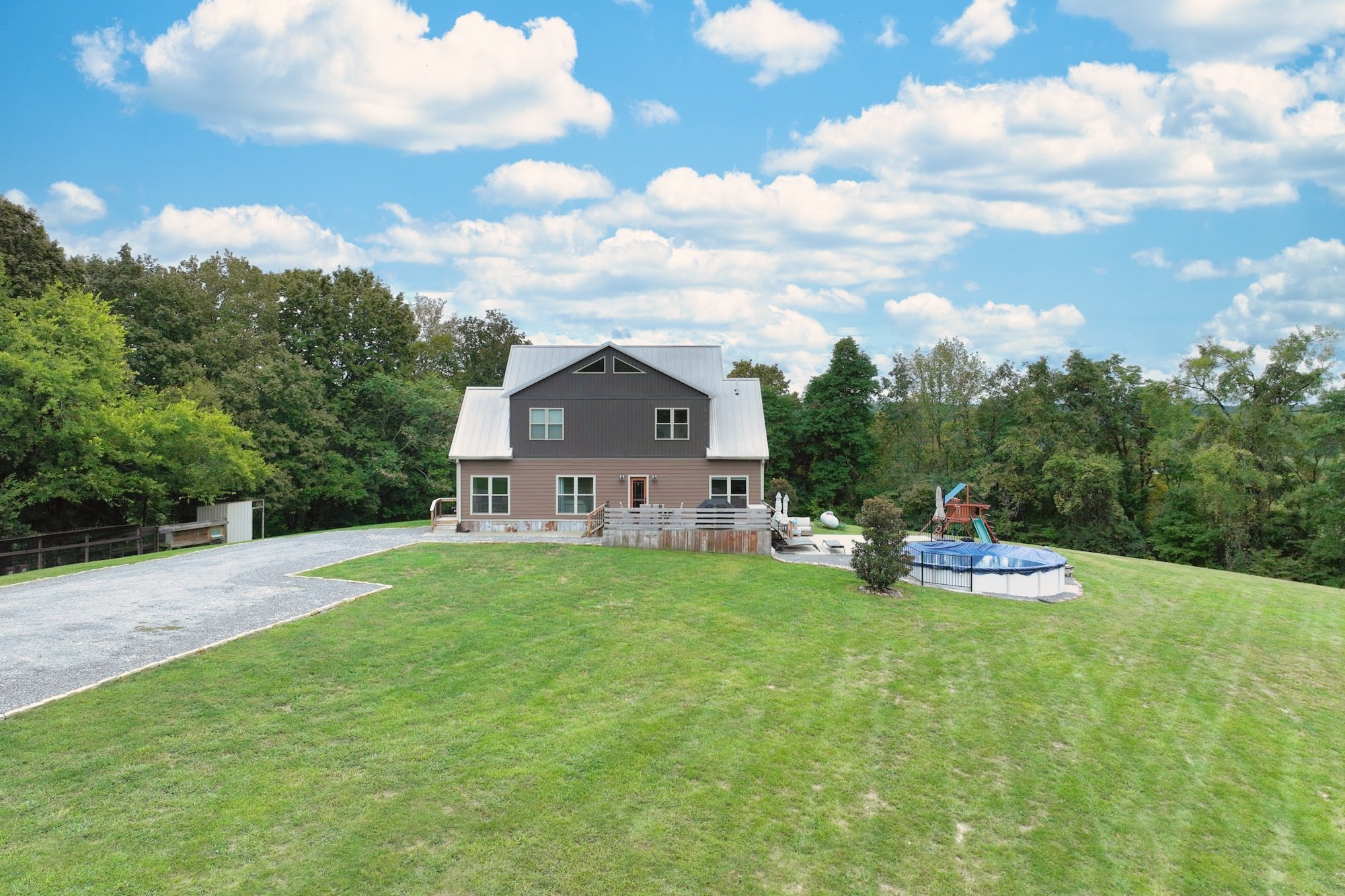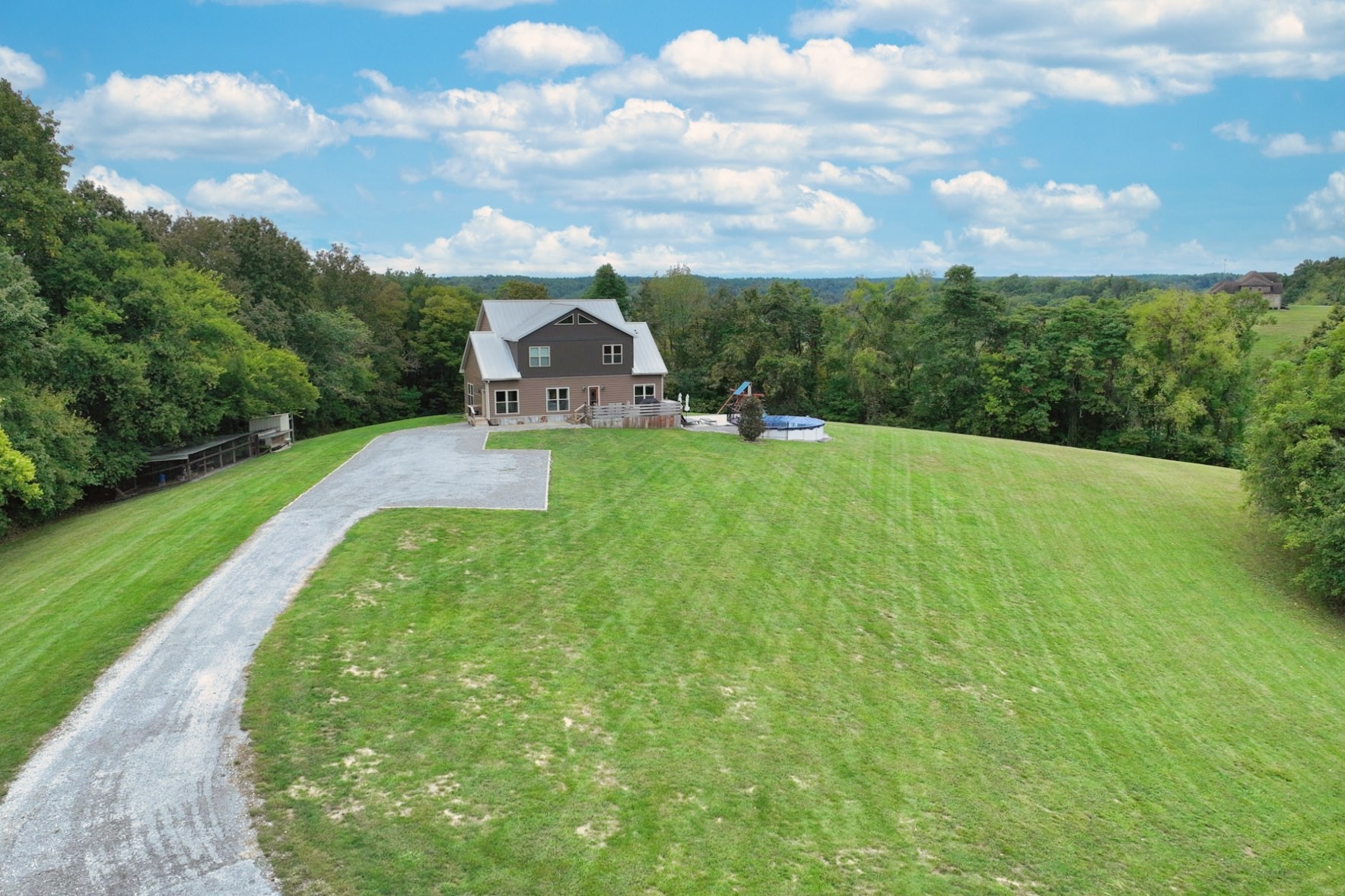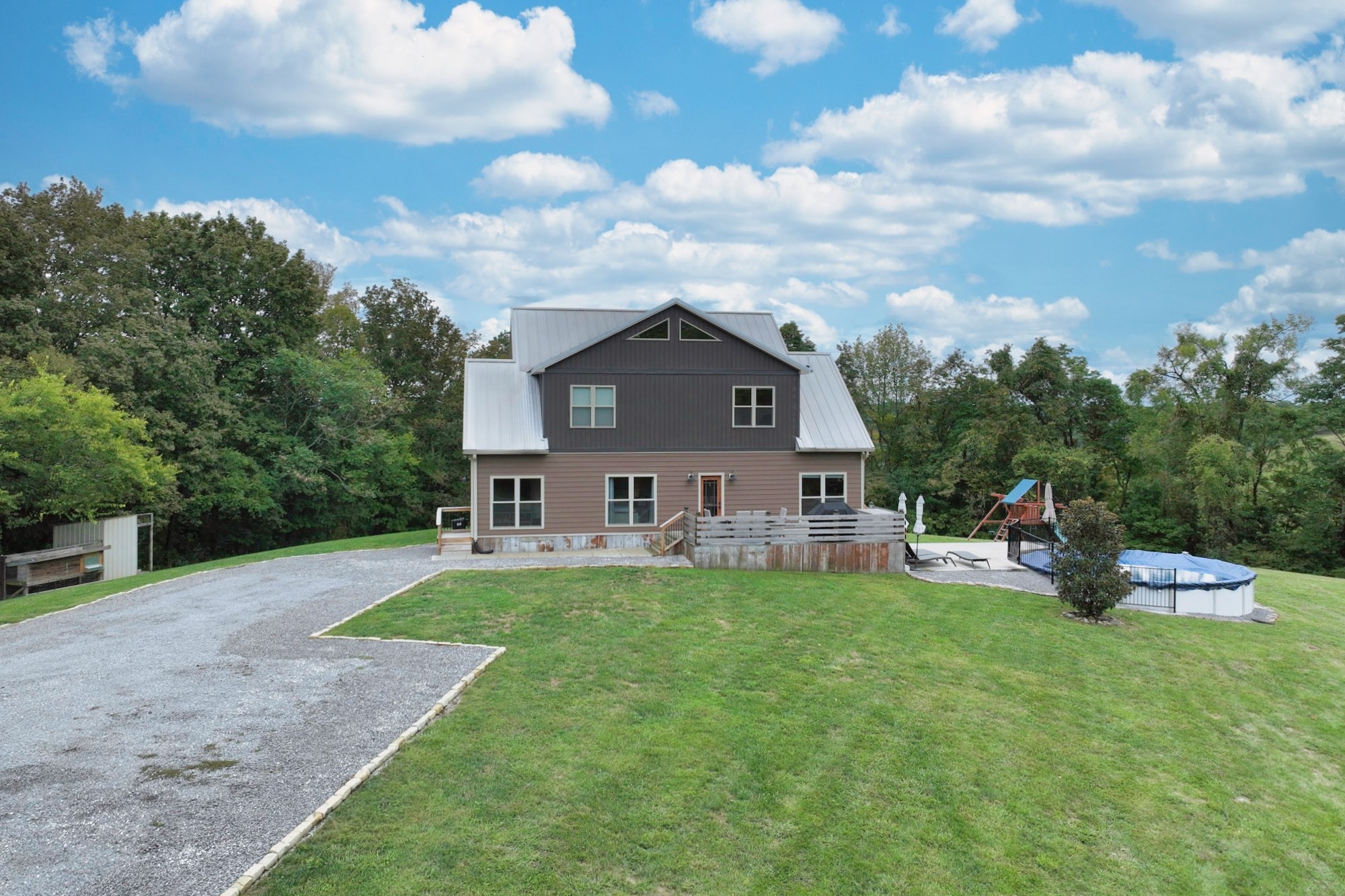


1959 French Brantley Rd, Wartrace, TN 37183
Active
Listed by
Mindy Hampton
Keller Williams Realty Mt. Juliet
615-758-8886
Last updated:
October 30, 2025, 05:53 PM
MLS#
3002728
Source:
NASHVILLE
About This Home
Home Facts
Single Family
4 Baths
3 Bedrooms
Built in 2017
Price Summary
989,900
$339 per Sq. Ft.
MLS #:
3002728
Last Updated:
October 30, 2025, 05:53 PM
Added:
1 month(s) ago
Rooms & Interior
Bedrooms
Total Bedrooms:
3
Bathrooms
Total Bathrooms:
4
Full Bathrooms:
3
Interior
Living Area:
2,917 Sq. Ft.
Structure
Structure
Building Area:
2,917 Sq. Ft.
Year Built:
2017
Lot
Lot Size (Sq. Ft):
1,219,680
Finances & Disclosures
Price:
$989,900
Price per Sq. Ft:
$339 per Sq. Ft.
Contact an Agent
Yes, I would like more information from Coldwell Banker. Please use and/or share my information with a Coldwell Banker agent to contact me about my real estate needs.
By clicking Contact I agree a Coldwell Banker Agent may contact me by phone or text message including by automated means and prerecorded messages about real estate services, and that I can access real estate services without providing my phone number. I acknowledge that I have read and agree to the Terms of Use and Privacy Notice.
Contact an Agent
Yes, I would like more information from Coldwell Banker. Please use and/or share my information with a Coldwell Banker agent to contact me about my real estate needs.
By clicking Contact I agree a Coldwell Banker Agent may contact me by phone or text message including by automated means and prerecorded messages about real estate services, and that I can access real estate services without providing my phone number. I acknowledge that I have read and agree to the Terms of Use and Privacy Notice.