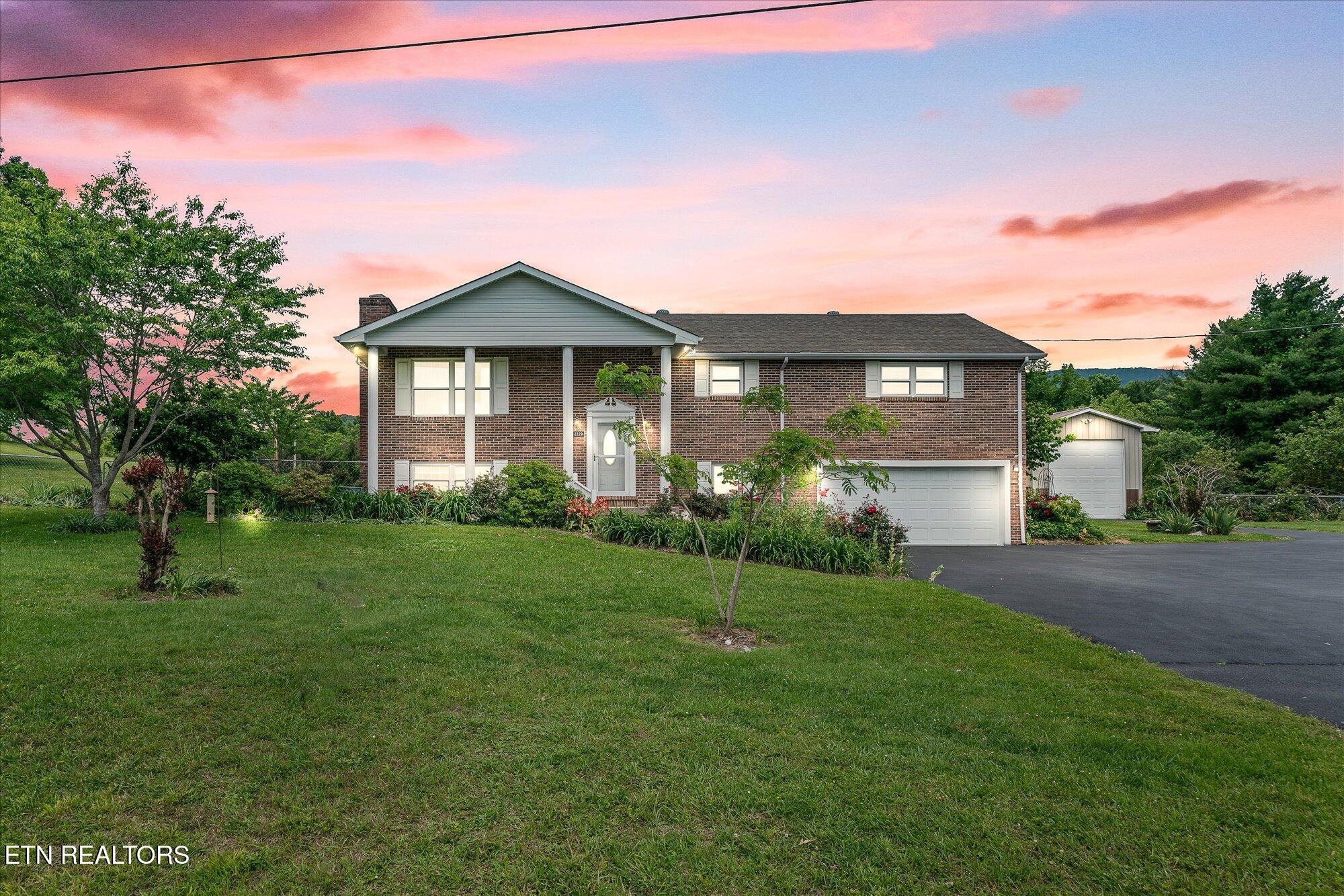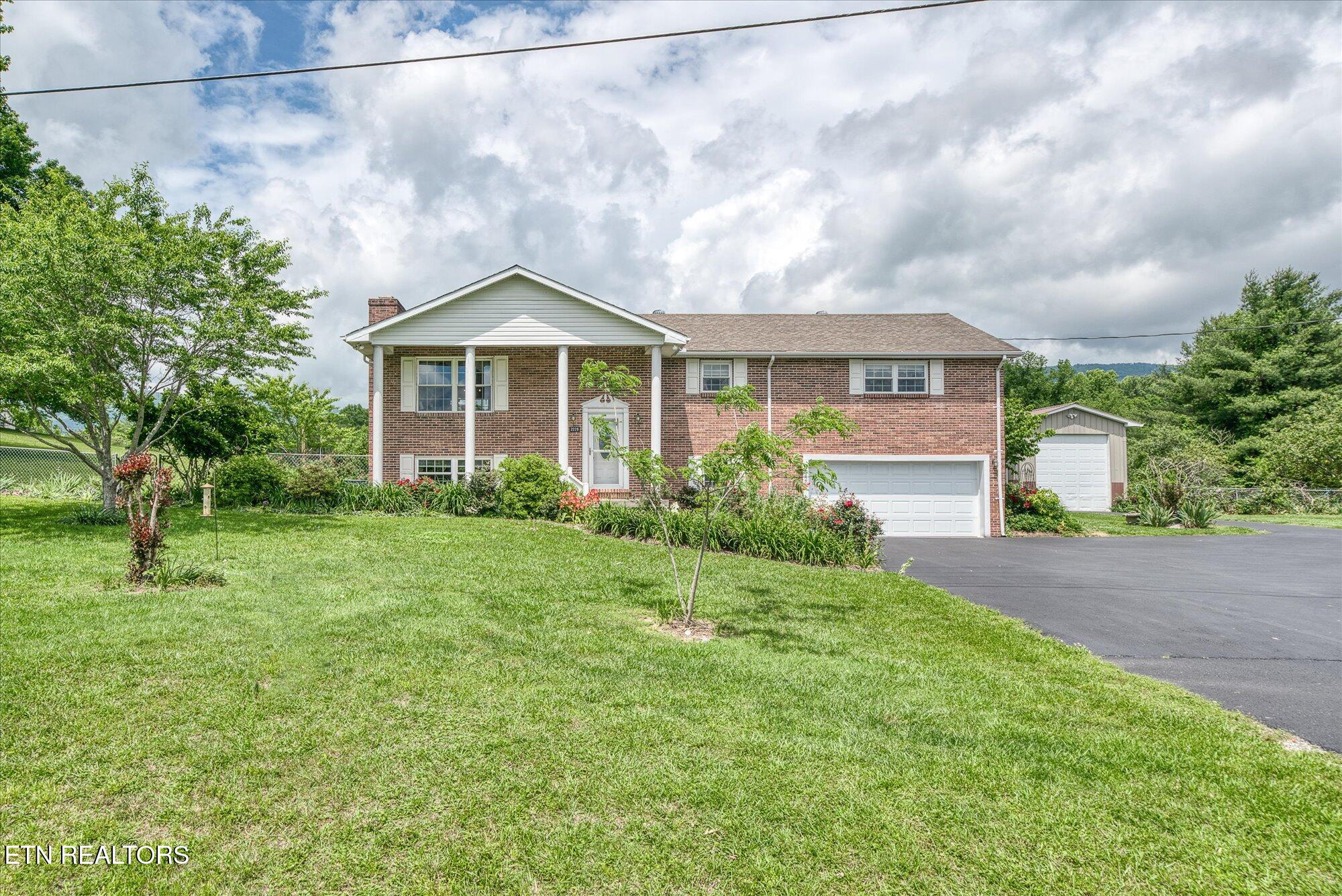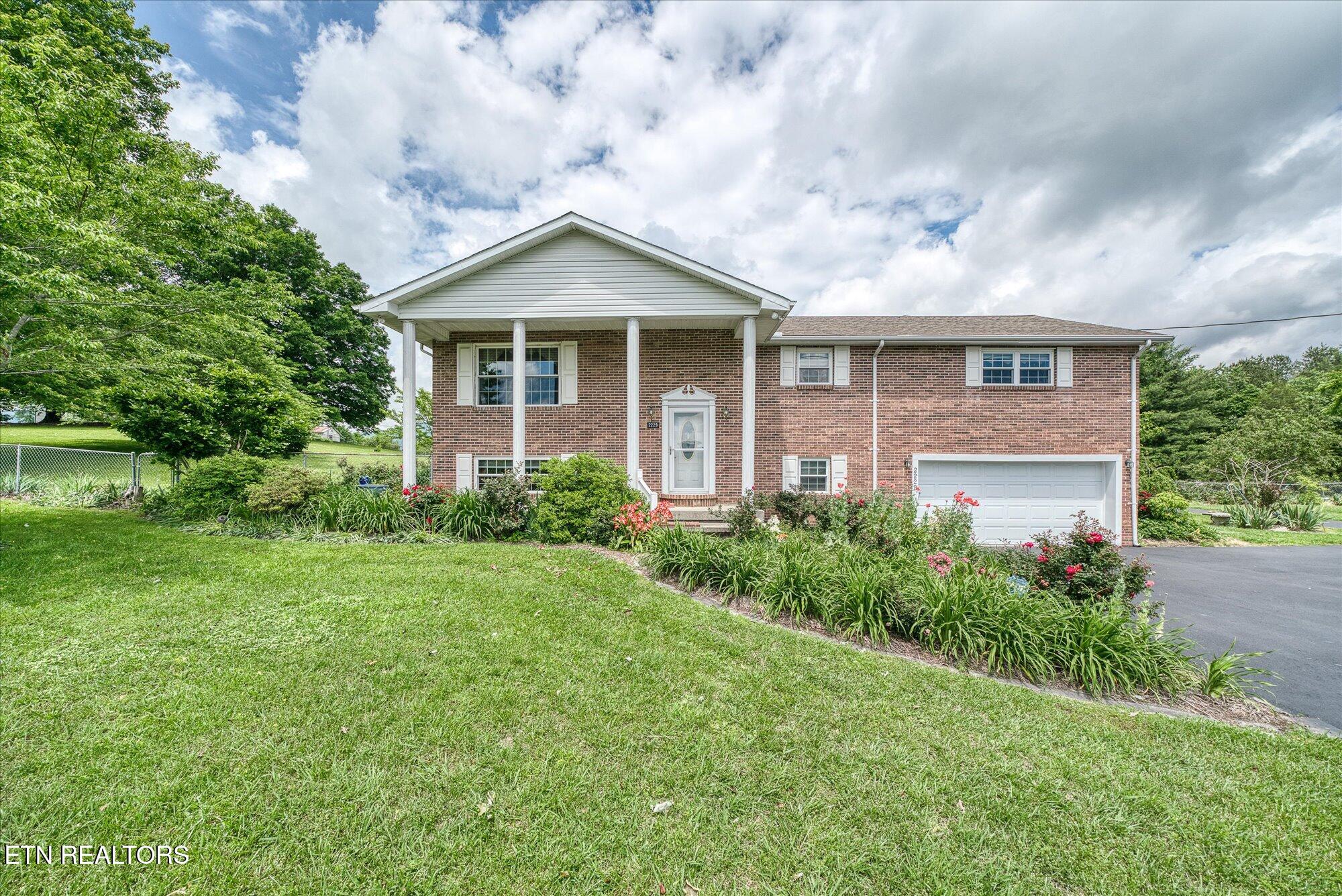


2229 Knoxville Hwy, Wartburg, TN 37887
$410,000
4
Beds
3
Baths
2,696
Sq Ft
Single Family
Active
Listed by
Barbara Belicek
Mitchell Real Estate & Auction
Last updated:
July 22, 2025, 01:26 PM
MLS#
1300427
Source:
TN KAAR
About This Home
Home Facts
Single Family
3 Baths
4 Bedrooms
Built in 1984
Price Summary
410,000
$152 per Sq. Ft.
MLS #:
1300427
Last Updated:
July 22, 2025, 01:26 PM
Added:
2 month(s) ago
Rooms & Interior
Bedrooms
Total Bedrooms:
4
Bathrooms
Total Bathrooms:
3
Full Bathrooms:
3
Interior
Living Area:
2,696 Sq. Ft.
Structure
Structure
Architectural Style:
Colonial
Building Area:
2,696 Sq. Ft.
Year Built:
1984
Lot
Lot Size (Sq. Ft):
72,309
Finances & Disclosures
Price:
$410,000
Price per Sq. Ft:
$152 per Sq. Ft.
Contact an Agent
Yes, I would like more information from Coldwell Banker. Please use and/or share my information with a Coldwell Banker agent to contact me about my real estate needs.
By clicking Contact I agree a Coldwell Banker Agent may contact me by phone or text message including by automated means and prerecorded messages about real estate services, and that I can access real estate services without providing my phone number. I acknowledge that I have read and agree to the Terms of Use and Privacy Notice.
Contact an Agent
Yes, I would like more information from Coldwell Banker. Please use and/or share my information with a Coldwell Banker agent to contact me about my real estate needs.
By clicking Contact I agree a Coldwell Banker Agent may contact me by phone or text message including by automated means and prerecorded messages about real estate services, and that I can access real estate services without providing my phone number. I acknowledge that I have read and agree to the Terms of Use and Privacy Notice.