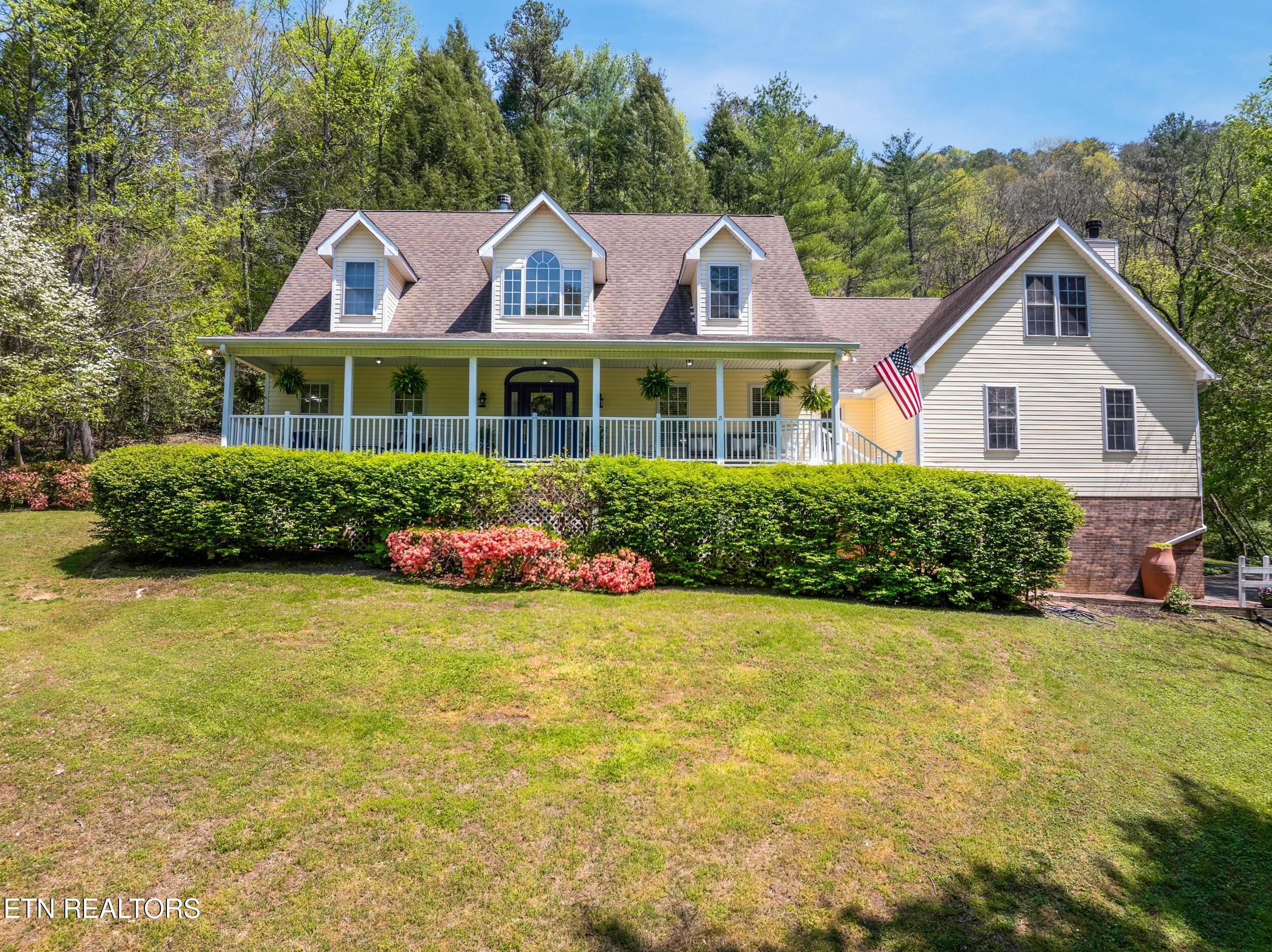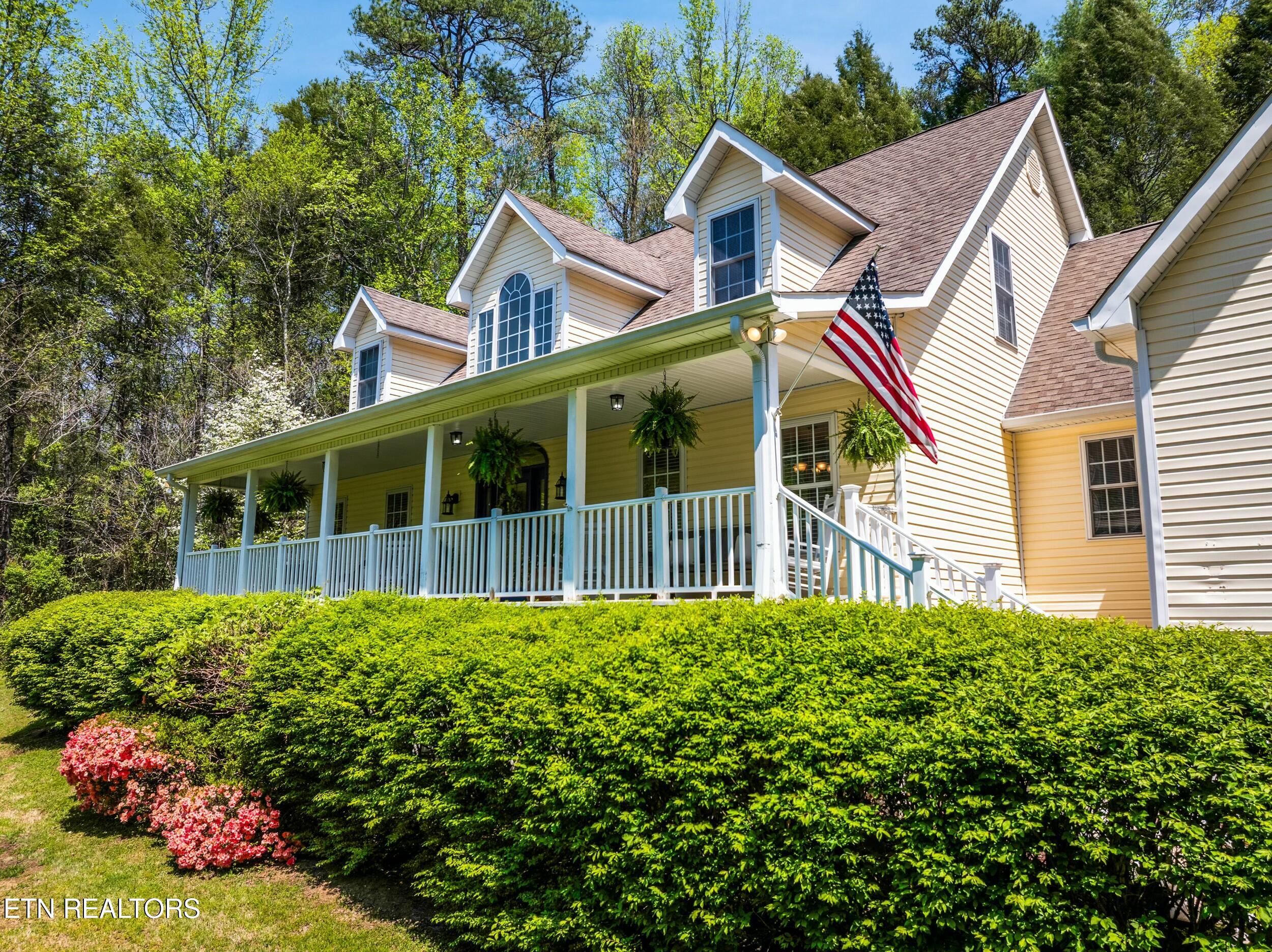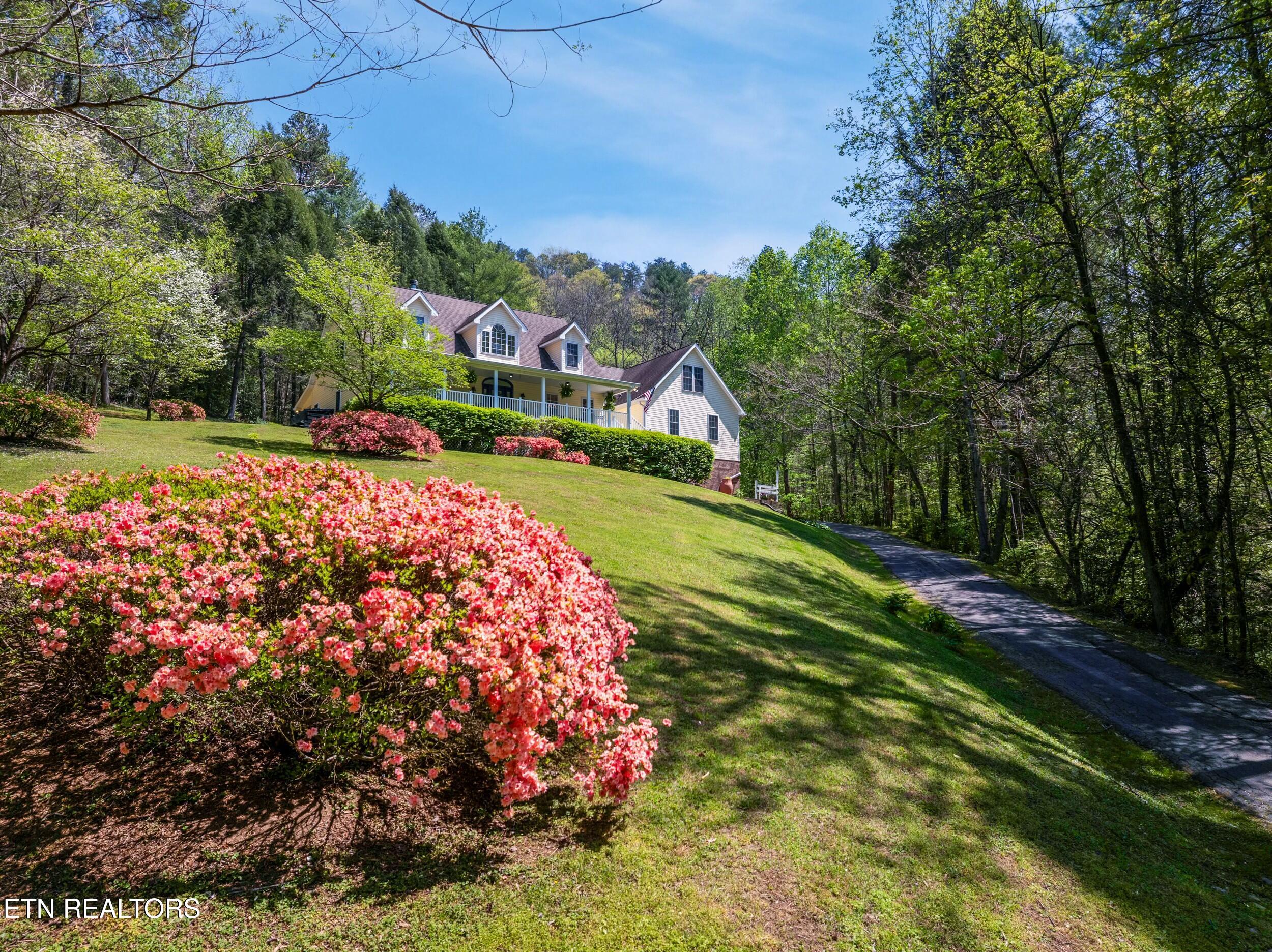


6031 Old Walland Hwy, Walland, TN 37886
$959,000
3
Beds
3
Baths
4,348
Sq Ft
Single Family
Active
Listed by
Chris Kilby
Blevins Grp, Realty Executives
Last updated:
April 27, 2025, 02:27 PM
MLS#
1298510
Source:
TN KAAR
About This Home
Home Facts
Single Family
3 Baths
3 Bedrooms
Built in 2001
Price Summary
959,000
$220 per Sq. Ft.
MLS #:
1298510
Last Updated:
April 27, 2025, 02:27 PM
Added:
10 day(s) ago
Rooms & Interior
Bedrooms
Total Bedrooms:
3
Bathrooms
Total Bathrooms:
3
Full Bathrooms:
2
Interior
Living Area:
4,348 Sq. Ft.
Structure
Structure
Architectural Style:
Traditional
Building Area:
4,348 Sq. Ft.
Year Built:
2001
Lot
Lot Size (Sq. Ft):
159,865
Finances & Disclosures
Price:
$959,000
Price per Sq. Ft:
$220 per Sq. Ft.
Contact an Agent
Yes, I would like more information from Coldwell Banker. Please use and/or share my information with a Coldwell Banker agent to contact me about my real estate needs.
By clicking Contact I agree a Coldwell Banker Agent may contact me by phone or text message including by automated means and prerecorded messages about real estate services, and that I can access real estate services without providing my phone number. I acknowledge that I have read and agree to the Terms of Use and Privacy Notice.
Contact an Agent
Yes, I would like more information from Coldwell Banker. Please use and/or share my information with a Coldwell Banker agent to contact me about my real estate needs.
By clicking Contact I agree a Coldwell Banker Agent may contact me by phone or text message including by automated means and prerecorded messages about real estate services, and that I can access real estate services without providing my phone number. I acknowledge that I have read and agree to the Terms of Use and Privacy Notice.