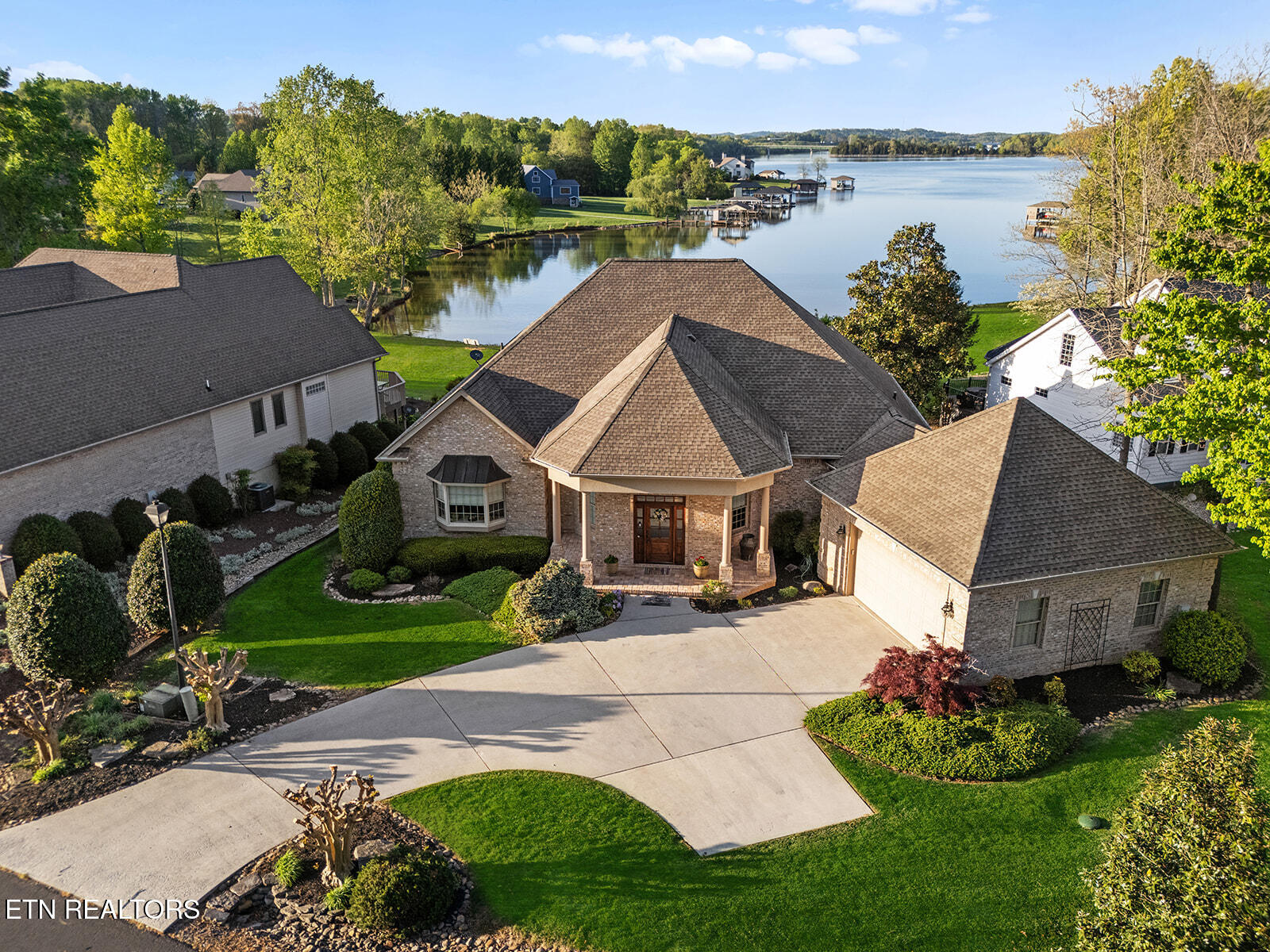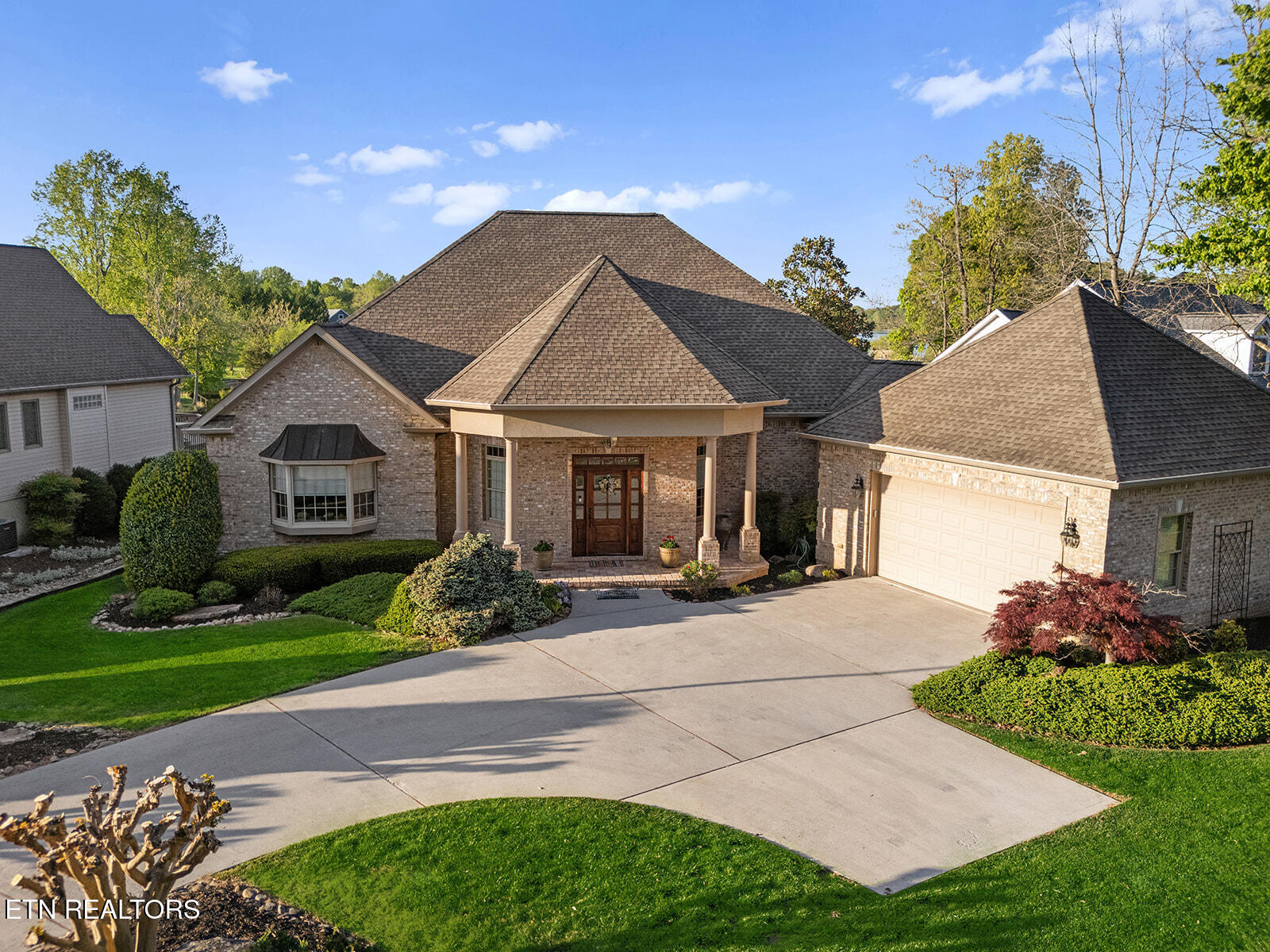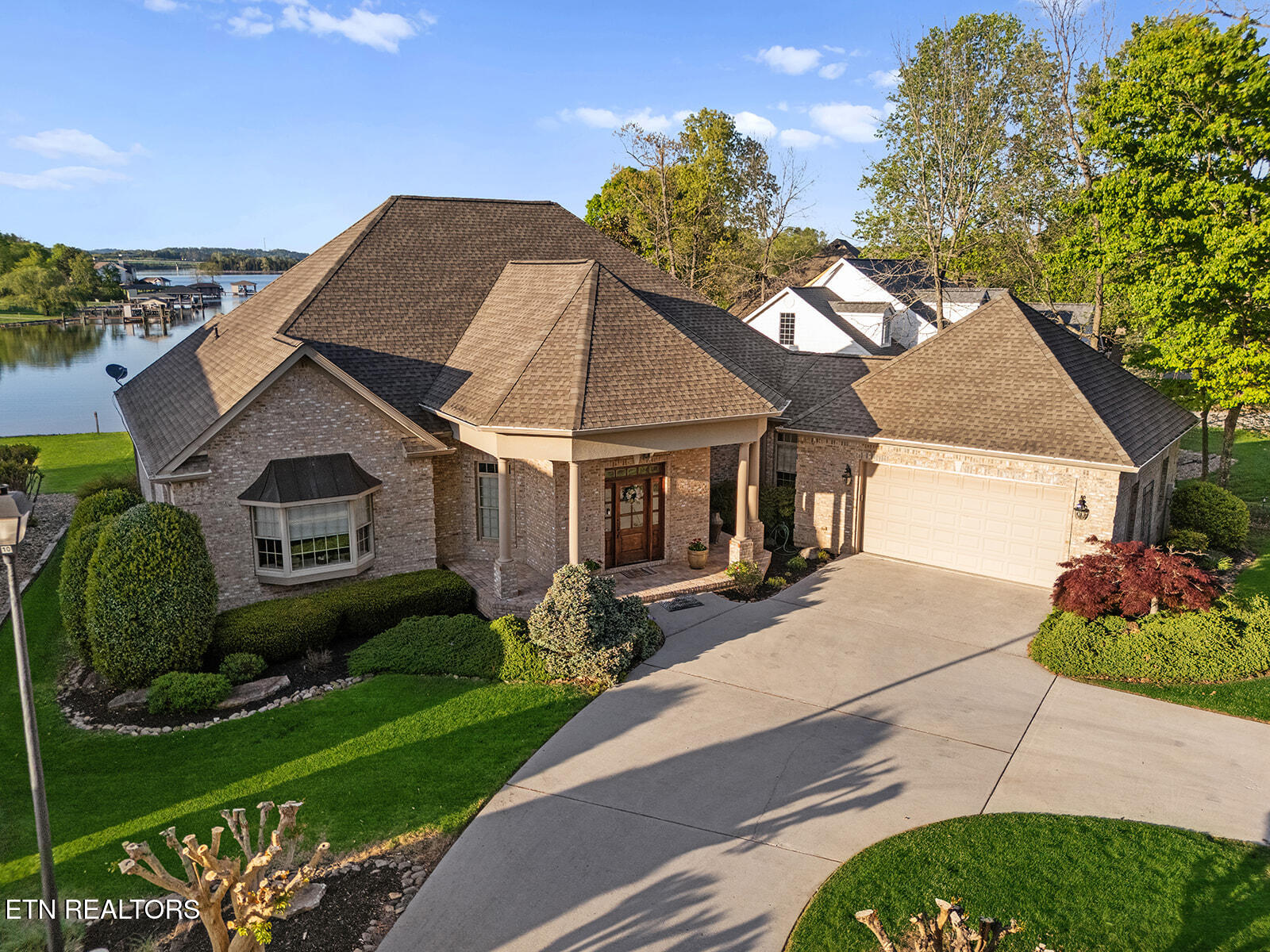On the lake and under $1Million!! This custom built single-owner home offers all the luxury, none of the effort. One-story with a gentle grade to the water and stand-up crawlspace underneath. Seller's new home is nearly ready. Property is non-dock-able. Quality brick construction all around. All 2825 sq ft offers thoughtfully design spaces at every turn. Starting at the covered front entry, the foyer splits to two gallery-style hallways that lead into the home. Gallery halls open grandly to the heart of the home: a centrally located kitchen and living room with ceiling heights of 10 to 14 feet. These main living areas have views onto the two-tiered back deck. Long views of the lake from all common areas and both bedrooms. Gentle-sloping lot as house is situated at the back of a cove. Launch your kayak or paddleboard from the backyard. Or anchor your motor boat in the cove for the day; a community boat dock is a quarter mile from home. The top tier of composite deck provides a screened-in porch perfect for bird-watching, entertaining, or enjoying a morning or evening brew. Two master suites. A third room, currently used as a media room, can easily be converted into a 3rd bedroom and share a Jack-and-Jill style bathroom. Spacious dining room can handle dining table and seating for 8-10. Dining room bay window with window seat is a great reading nook. Laundry room with washer dryer hookup has ample space and provides access to the owner's bedroom closet, making laundry day a breeze. Spacious owners closet has built-in ironing board. Owner's suite is located along entire west side of house. It extends from a bay window with seating on the lake-side of owner's bedroom, to owner's bath, to a spacious closet that connects to the laundry room at the front of the home (just inside of the garage entry). Enormous kitchen is a top chef's dream with a stainless-steel double-sided sink which faces the lake, stainless steel microwave, and matching double oven, 3-drawer refrigerator freezer with door water/ice dispenser, wine fridge, wine storage, dishwasher, a 2nd task sink in a center island, a six-burner Dacor gas range, and not one, but two pantries. New and newer appliances and systems: One-year old Double Oven and Refrigerator Freezer. Dishwasher, microwave and hot water heater replaced within the last two years. Garage door opener new within the last 6 months.
Features:
--Extensive lake views.
--All living areas on one level.
--Level lot with gradual slope to lake.
--All-brick exterior. Easy exterior maintenance.
--Gallery-style hallways off the front entry provide space for the art collector and a bit of drama before they reveal the vaulted ceiling and spacious main living areas.
--Transom windows over French doors to the decks.
--Custom woodwork on handsome fireplace mantel and crown molding throughout.
--Several built-in bookcases and art niches.
--Zoned heating and cooling.
--Whole-house central vacuum.
--Whole-house sound system.
--Security system.
--Termite service.
--Low maintenance composite decking.
--Covered front entry.
--Covered, screened back deck.
--Uncovered gilling/sunning back deck.
--Skylights in deck add natural light.
--Stand up crawl space with concrete pad and lighting provides space for woodshop.
--Storage areas under deck and in stand-up crawl space.
--Two-car side-entry garage has people door at back for easy access to yard.
--Driveway has handy L-shape turn out.
--Hardwood flooring and tile throughout the majority of home. One carpeted bedroom.
--In-ground irrigation system.
--Beautifully landscaped with hardscaping, river rock, magnolias, crepe myrtles, dogwood, azaleas, and more.
--Rip rap along shoreline.
--Located on peaceful cove; All the beauty, none of the wake.
Floor plans in documents are approximate Rolled builder plans are available to view in the home. Buyer to verify sq. footage


