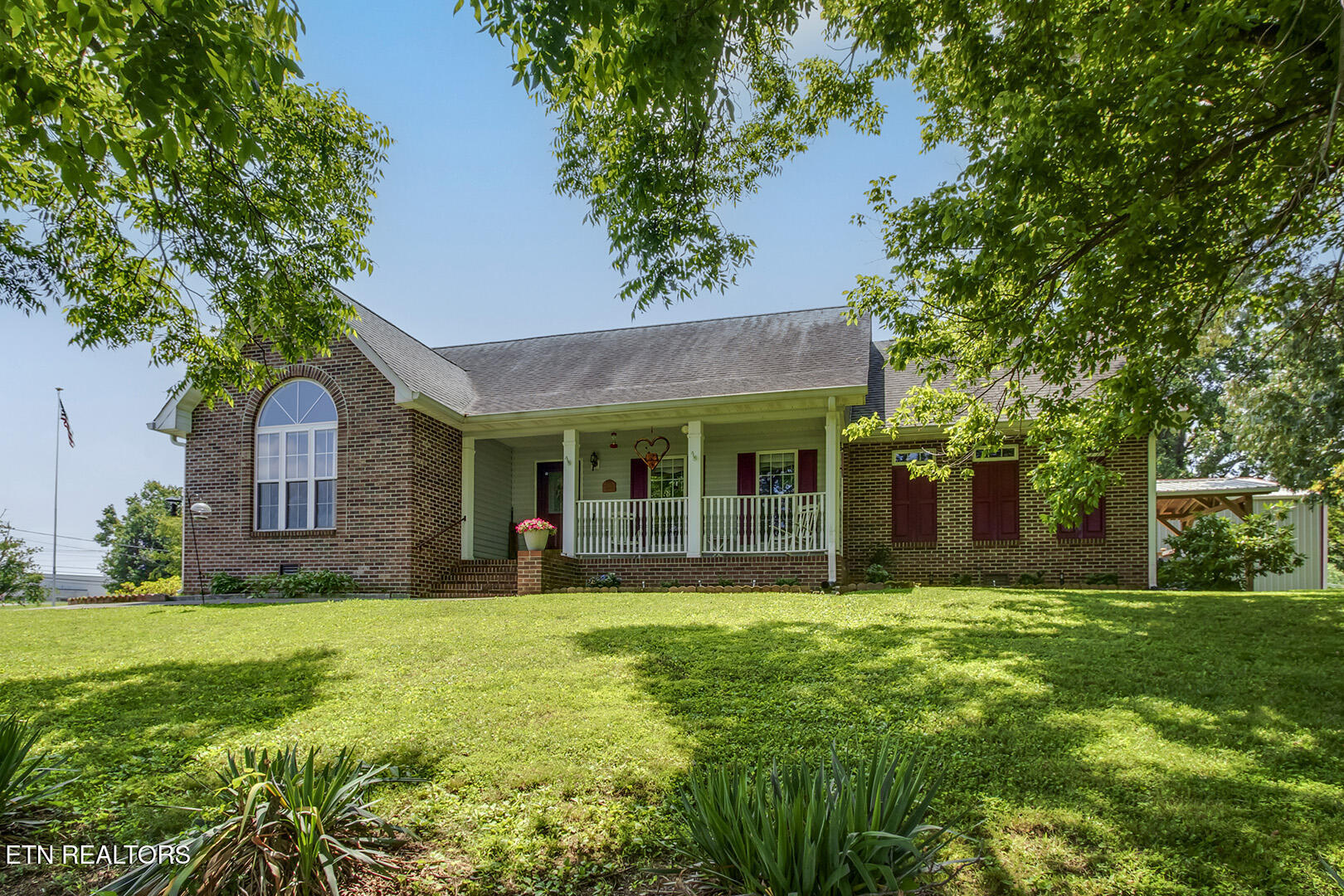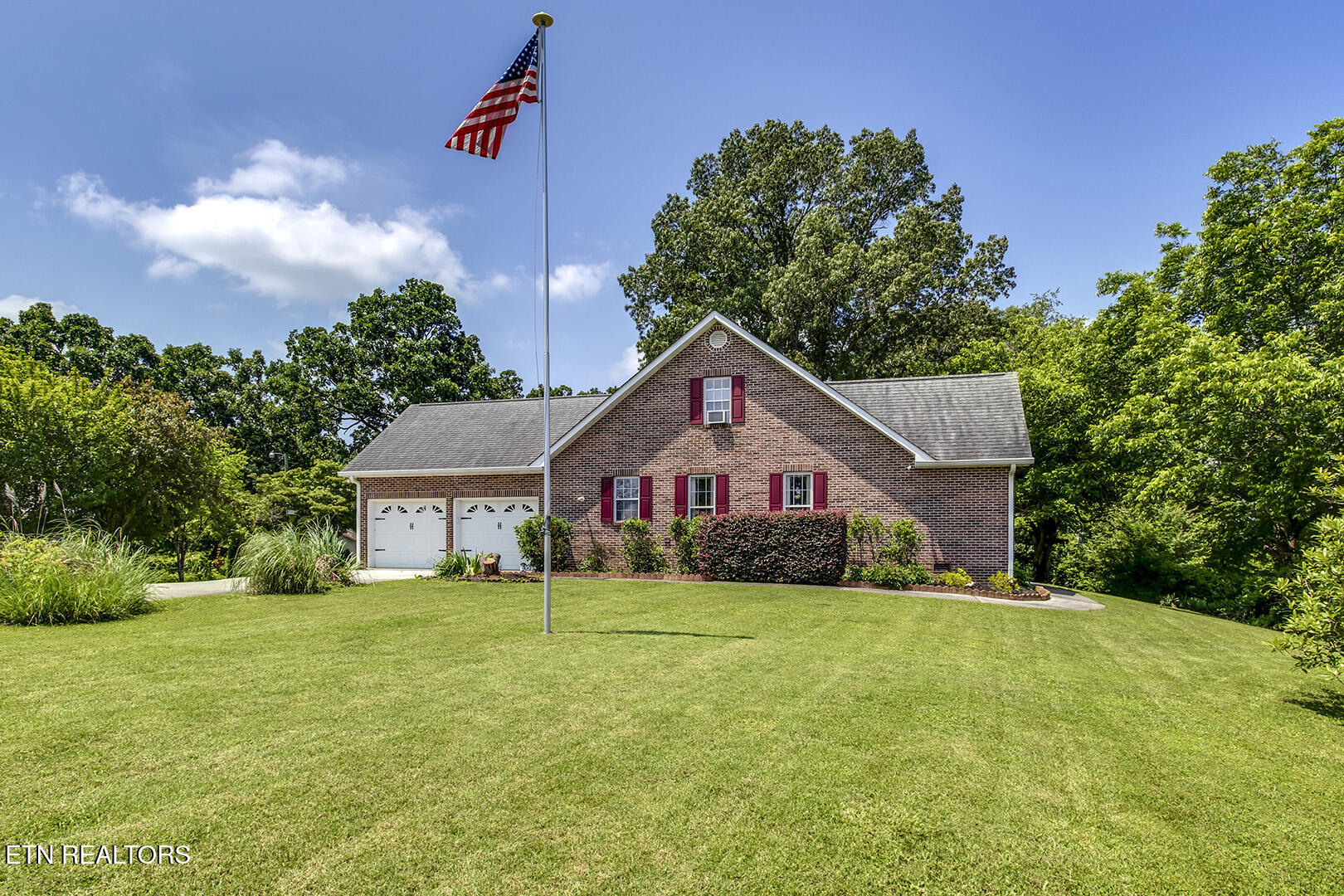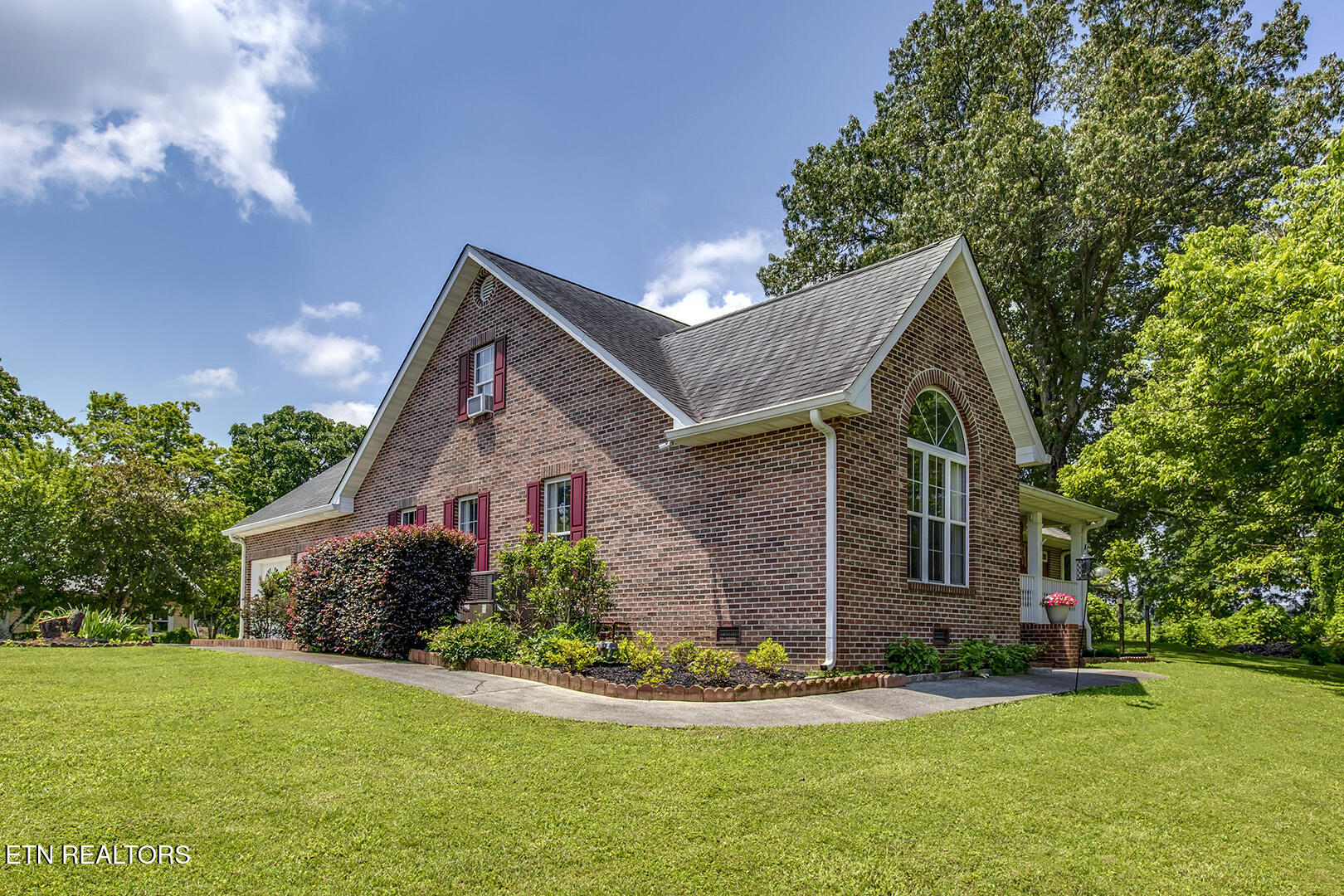


Listed by
Wendy Perestam
Bhhs Lakeside Realty
Last updated:
June 15, 2025, 03:10 PM
MLS#
1303802
Source:
TN KAAR
About This Home
Home Facts
Single Family
3 Baths
5 Bedrooms
Built in 1997
Price Summary
598,000
$242 per Sq. Ft.
MLS #:
1303802
Last Updated:
June 15, 2025, 03:10 PM
Added:
12 day(s) ago
Rooms & Interior
Bedrooms
Total Bedrooms:
5
Bathrooms
Total Bathrooms:
3
Full Bathrooms:
3
Interior
Living Area:
2,464 Sq. Ft.
Structure
Structure
Architectural Style:
Cape Cod
Building Area:
2,464 Sq. Ft.
Year Built:
1997
Lot
Lot Size (Sq. Ft):
25,700
Finances & Disclosures
Price:
$598,000
Price per Sq. Ft:
$242 per Sq. Ft.
Contact an Agent
Yes, I would like more information from Coldwell Banker. Please use and/or share my information with a Coldwell Banker agent to contact me about my real estate needs.
By clicking Contact I agree a Coldwell Banker Agent may contact me by phone or text message including by automated means and prerecorded messages about real estate services, and that I can access real estate services without providing my phone number. I acknowledge that I have read and agree to the Terms of Use and Privacy Notice.
Contact an Agent
Yes, I would like more information from Coldwell Banker. Please use and/or share my information with a Coldwell Banker agent to contact me about my real estate needs.
By clicking Contact I agree a Coldwell Banker Agent may contact me by phone or text message including by automated means and prerecorded messages about real estate services, and that I can access real estate services without providing my phone number. I acknowledge that I have read and agree to the Terms of Use and Privacy Notice.