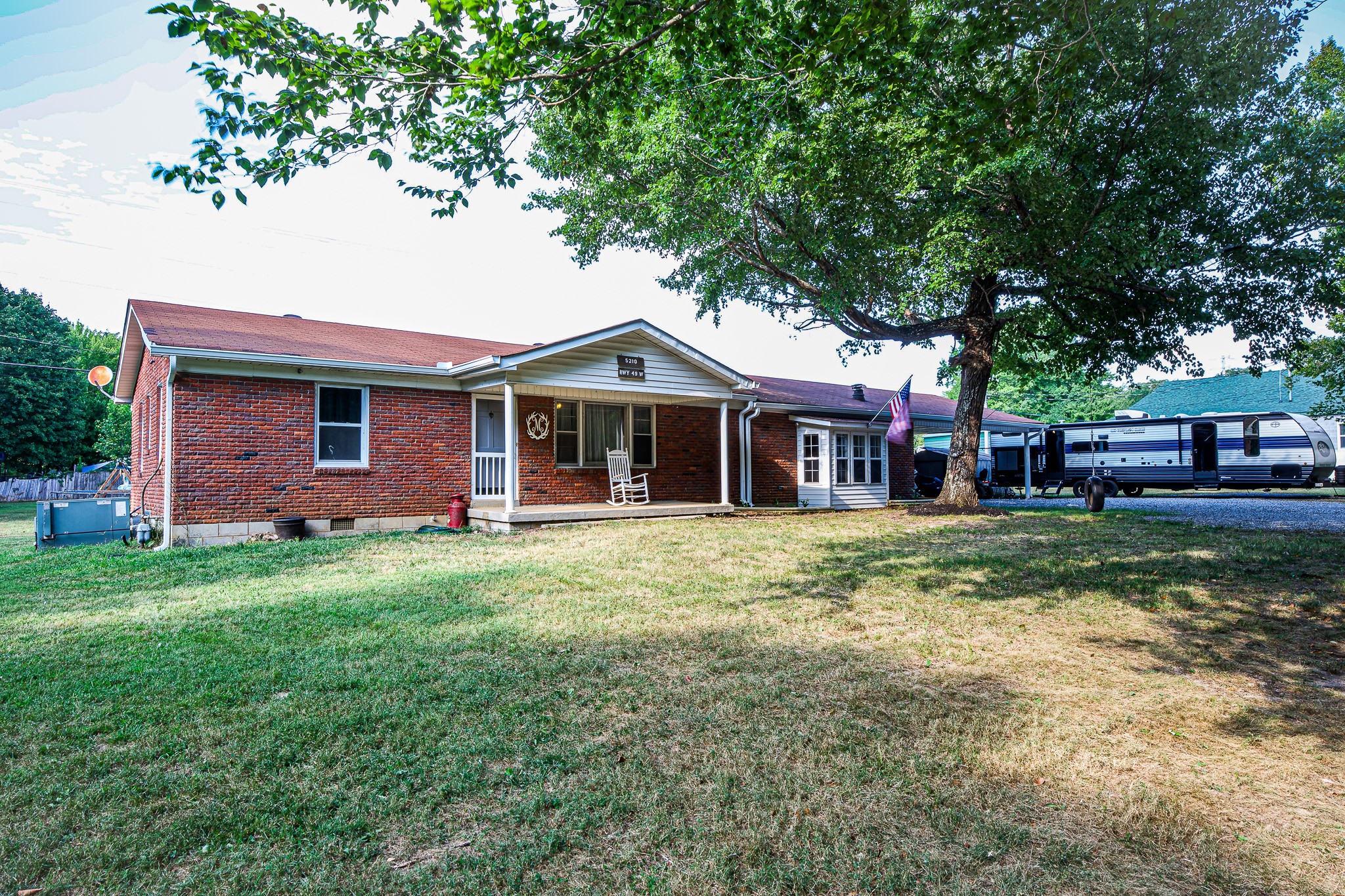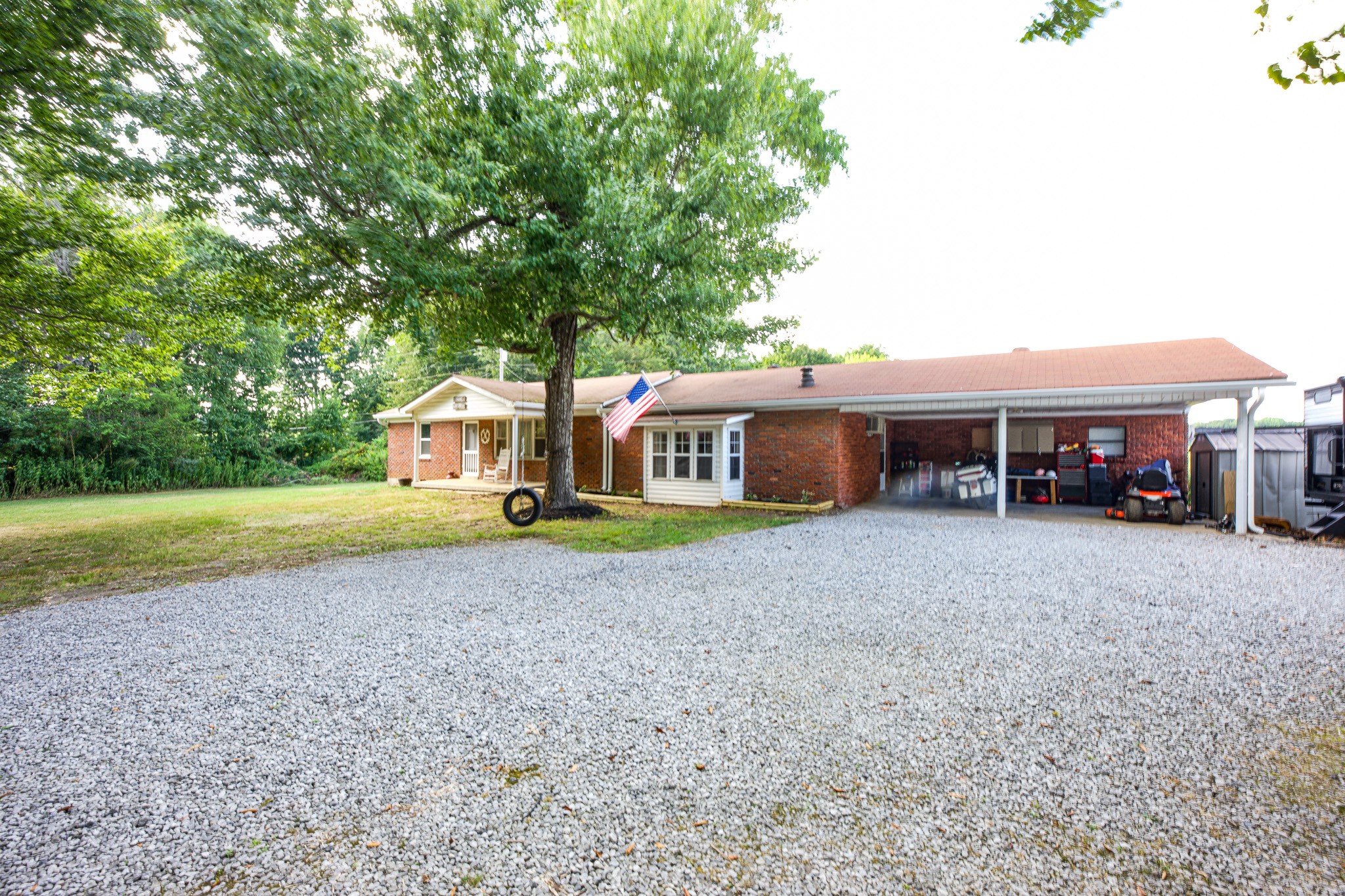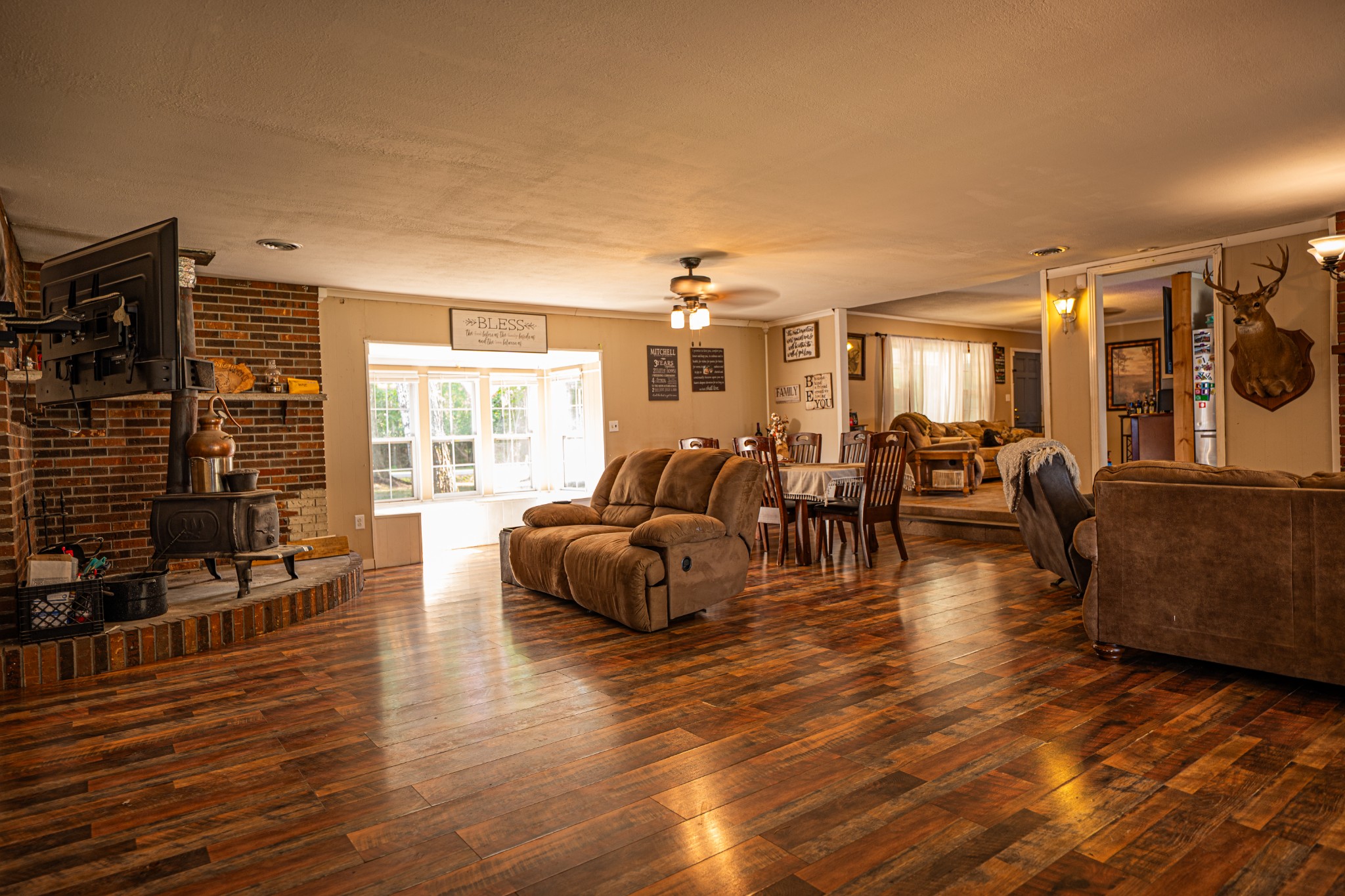


5210 Highway 49 W, Vanleer, TN 37181
$350,000
4
Beds
2
Baths
2,268
Sq Ft
Single Family
Active
Listed by
Anthony Ryan Forster (Tony)
Epique Realty
888-893-3537
Last updated:
September 2, 2025, 11:50 PM
MLS#
2976146
Source:
NASHVILLE
About This Home
Home Facts
Single Family
2 Baths
4 Bedrooms
Built in 1966
Price Summary
350,000
$154 per Sq. Ft.
MLS #:
2976146
Last Updated:
September 2, 2025, 11:50 PM
Added:
a month ago
Rooms & Interior
Bedrooms
Total Bedrooms:
4
Bathrooms
Total Bathrooms:
2
Full Bathrooms:
2
Interior
Living Area:
2,268 Sq. Ft.
Structure
Structure
Building Area:
2,268 Sq. Ft.
Year Built:
1966
Lot
Lot Size (Sq. Ft):
115,434
Finances & Disclosures
Price:
$350,000
Price per Sq. Ft:
$154 per Sq. Ft.
Contact an Agent
Yes, I would like more information from Coldwell Banker. Please use and/or share my information with a Coldwell Banker agent to contact me about my real estate needs.
By clicking Contact I agree a Coldwell Banker Agent may contact me by phone or text message including by automated means and prerecorded messages about real estate services, and that I can access real estate services without providing my phone number. I acknowledge that I have read and agree to the Terms of Use and Privacy Notice.
Contact an Agent
Yes, I would like more information from Coldwell Banker. Please use and/or share my information with a Coldwell Banker agent to contact me about my real estate needs.
By clicking Contact I agree a Coldwell Banker Agent may contact me by phone or text message including by automated means and prerecorded messages about real estate services, and that I can access real estate services without providing my phone number. I acknowledge that I have read and agree to the Terms of Use and Privacy Notice.